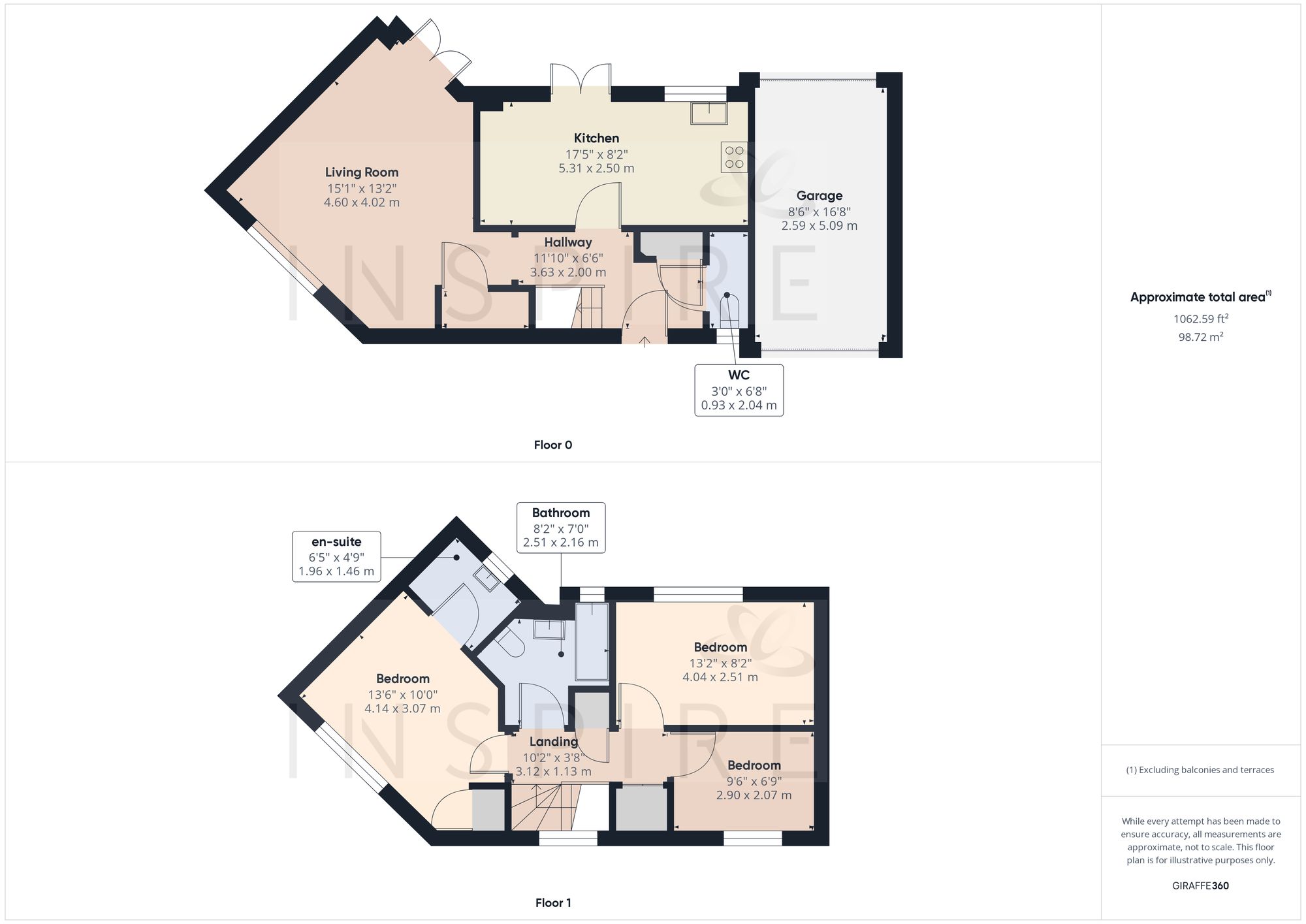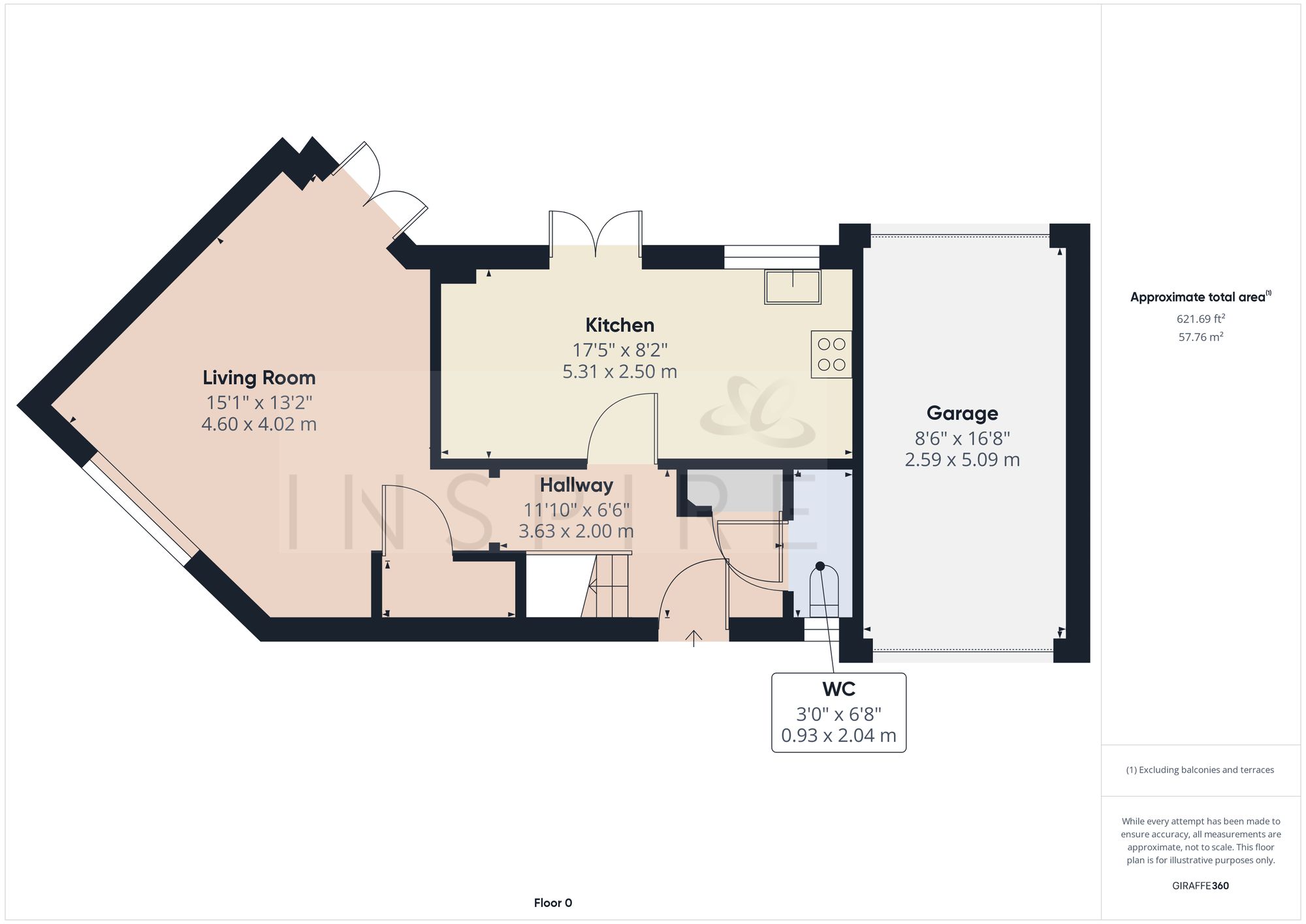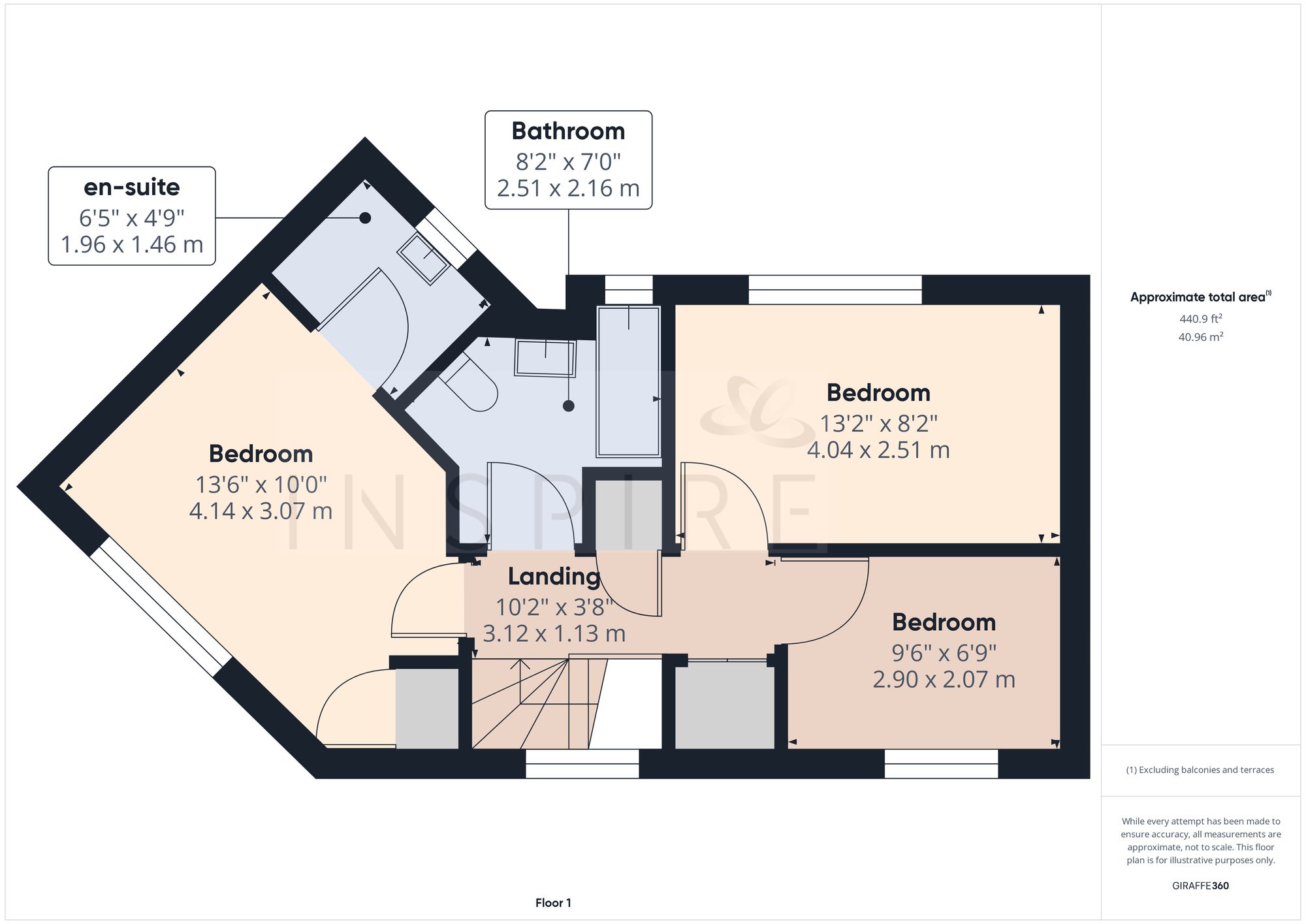Semi-detached house for sale in The Hemsleys, Pease Pottage RH11
* Calls to this number will be recorded for quality, compliance and training purposes.
Property features
- Bramber' design offering over 900sq ft of internal floor space!
- Prime location on the edge of Crawley Town!
- Three comfortable bedrooms, including a Master Bedroom with built-in wardrobe!
- New Ensuite Shower Room installed in the Master Bedroom!
- South East facing rear garden for all-day sunlight!
- Spacious modern Kitchen/Diner with ample room for dining!
- Dual aspect Living Room with garden access!
- Brick-paved driveway leading to a single garage with clever storage solutions!
- Additional parking area accessible through the garage!
Property description
This charming three-bedroom property is positioned on the outskirts of Crawley Town, providing swift access to major roadways and neighbouring towns. Crafted to the 'Bramber' design, the property offers over 900 sq ft of internal floor space, making it an ideal choice for families seeking a blend of convenience and tranquility.
Situated in a modern and serene location, this home features a South East facing rear garden and boasts a pleasing level of decor throughout. Upon entry, you are welcomed by a spacious hallway equipped with ample storage, a staircase leading to the first floor, and access to all ground floor rooms, including a convenient WC doubling as a utility space.
A highlight of the property is its bright and expansive modern Kitchen/Diner, characterized by sleek design and abundant natural light. This area easily accommodates a large dining table, various appliances, and seamlessly connects to the low-maintenance Rear Garden through double doors. The Living Room, with its dual aspect and garden access, provides a ideal space for family relaxation.
Ascending to the first floor, you'll find a Family Bathroom with a shower over the bath, alongside three comfortable bedrooms, one currently utilised as an office space. The Master Bedroom stands out with its built-in wardrobe, complemented by the recent addition of a newly fitted Ensuite Shower Room.
Externally, this property boasts a brick-paved driveway leading to a single garage, featuring an up-and-over door and cleverly integrated storage solutions. This adaptable space serves as secure parking and offers additional storage options with convenient power access. Access to the Rear Garden can also be facilitated through the garage, unveiling an extra parking area for added convenience.
The rear garden provides a fair level of seclusion, enclosed by timber panel fencing and includes an artificial lawn area and patio space, perfect for hosting summer gatherings.
EPC Rating: C
Location
This charming residence is nestled in the sought-after semi-rural village of Pease Pottage. Conveniently located just a short drive from both the A23 and M23 motorways, as well as Gatwick Airport, it offers easy access to major transportation hubs.
Surrounded by picturesque countryside, Pease Pottage is perfect for leisurely strolls, while still being within a few miles of the bustling town centres of Horsham and Crawley. These towns boast a plethora of shopping options, diverse dining experiences, and a wide array of recreational amenities. Additionally, both towns have train stations providing swift connections to central London and the South coast.
Within walking distance from the property, residents can enjoy the welcoming ambiance of the traditional local pub, The Black Swan, as well as the convenience of Pease Pottage Services, featuring a Marks and Spencer for everyday essentials.
This family-oriented residence falls within the catchment areas of several outstanding schools, including Handcross and Colgate Primary Schools, as well as secondary schools such as Millais Girls', Forest Boys', and Warden Park.
Parking - Garage
Parking - Driveway
Property info
For more information about this property, please contact
Inspire, RH10 on +44 1293 976177 * (local rate)
Disclaimer
Property descriptions and related information displayed on this page, with the exclusion of Running Costs data, are marketing materials provided by Inspire, and do not constitute property particulars. Please contact Inspire for full details and further information. The Running Costs data displayed on this page are provided by PrimeLocation to give an indication of potential running costs based on various data sources. PrimeLocation does not warrant or accept any responsibility for the accuracy or completeness of the property descriptions, related information or Running Costs data provided here.













































.png)
