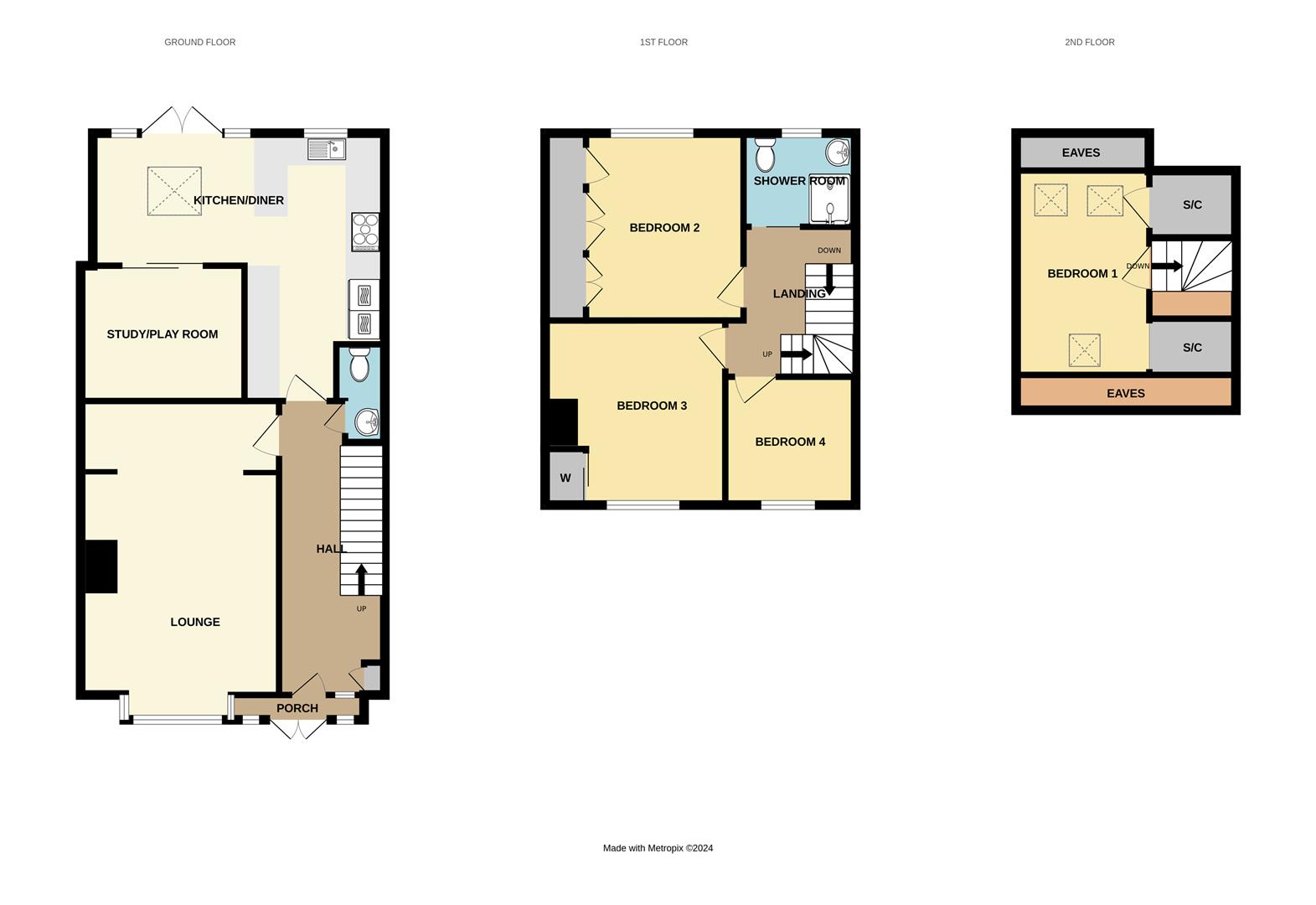Terraced house for sale in Kingsway, St George, Bristol BS5
* Calls to this number will be recorded for quality, compliance and training purposes.
Property features
- Extended Spacious Home
- Accommodation Over Three Floors
- Four Bedrooms
- Kitchen/Diner
- Study/Playroom
- Garage To Rear
- Shower Room/Cloakroom
- Beautifully Presented
- Close To Amenities And School
- A Must View
Property description
Sometimes size matters! This stunning extended four bedroom home, spread over three floors will not disappoint! Located on the Kingsway in St George and offering easy access to local amenities, school and great road links to the city centre. Presented to a high standard throughout this family home has been well loved and cared for and is certainly worth a viewing! The accommodation comprises: Entrance porch, entrance hall, lounge, cloakroom, kitchen/diner and study/play room to the ground floor. The first floor offers three bedrooms and shower room. The second floor boasts bedroom one with skylight windows. Externally the property offers a front garden, rear garden and garage which is accessed via the rear lane. Call today to arrange your viewing!
Entrance Porch (0.74m x 2.49m (2'5" x 8'2"))
Double glazed windows to front, double glazed French doors to front, tiled flooring, wall and ceiling panelling.
Entrance Hall (4.70m max x 1.98m max (15'5" max x 6'6" max))
Double glazed door and windows to front, stairs to first floor landing, radiator, ceiling coving, under stairs storage area, wood effect flooring, base cupboard housing fuse board.
Cloakroom (1.83m x 0.91m n/t 0.71m (6'0" x 3'0" n/t 2'4"))
Extractor fan, ceiling coving, W.C, wash hand basin with vanity, tiled splashbacks.
Lounge (5.49m into bay x 3.71m max (18'0" into bay x 12'2")
Double glazed window to front, radiator, ceiling coving, inset wood burner with fire surround.
Kitchen/Diner (5.46m n/t 2.97m max x 5.26m n/t 2.49m (17'11" n/t)
Double glazed French door to rear with double glazed window to either side, double glazed window to rear, Skylight window, wall and base units, granite worktops, sink and drainer into worktop, granite splashbacks, two larders, integrated washing machine, integrated fridge/freezer, integrated slimline dishwasher, integrated double oven, cooker hood, five ring gas hob, breakfast bar, double glazed patio doors to study, integral microwave, wood effect flooring, under unit lighting, two radiators.
Study/Play Room (2.54m max x 3.07m (8'4" max x 10'1"))
Double glazed patio doors to kitchen/diner, radiator, ceiling coving.
First Floor Landing (2.62m x 2.21m (8'7" x 7'3"))
Ceiling coving, stairs to second floor.
Shower Room (1.75m x 1.98m (5'9" x 6'6"))
Double glazed window to rear, W.C, wash hand basin with vanity, shower cubicle, heated towel rail, wall panelling, part tiled walls, extractor fan, sliding door to landing.
Bedroom Two (3.51m x 3.73m into wardrobe (11'6" x 12'3" into wa)
Double glazed window to rear, radiator, ceiling coving, fitted wardrobes (one housing gas combi boiler).
Bedroom Three (3.45m x 3.38m max (11'4" x 11'1" max ))
Double glazed window to front, radiator, ceiling coving, fitted wardrobe with sliding doors.
Bedroom Four (2.44m x 2.41m (8'0" x 7'11"))
Double glazed window to front, radiator, ceiling coving.
Second Floor Landing (1.42m x 1.65m (4'8" x 5'5"))
Stairs from first floor, spotlights.
Bedroom One (4.11m max x 5.41m max (13'6" max x 17'9" max))
Two skylight windows to rear, one skylight window to front, radiator, access to eaves storage, spotlights, laminate flooring, storage cupboard with light, open storage cupboard with light.
Front Garden
Gated access, laid to patio, pathway to porch door, border of shrubs.
Rear Garden
Enclosed garden, outside tap, patio, laid to lawn, three sheds.
Garage
Electric roller door to front, UPVC door to rear, power and light, eaves storage, garage is accessed via gated rear lane.
Property info
For more information about this property, please contact
Blue Sky Property, BS30 on +44 117 444 9995 * (local rate)
Disclaimer
Property descriptions and related information displayed on this page, with the exclusion of Running Costs data, are marketing materials provided by Blue Sky Property, and do not constitute property particulars. Please contact Blue Sky Property for full details and further information. The Running Costs data displayed on this page are provided by PrimeLocation to give an indication of potential running costs based on various data sources. PrimeLocation does not warrant or accept any responsibility for the accuracy or completeness of the property descriptions, related information or Running Costs data provided here.




























.png)

