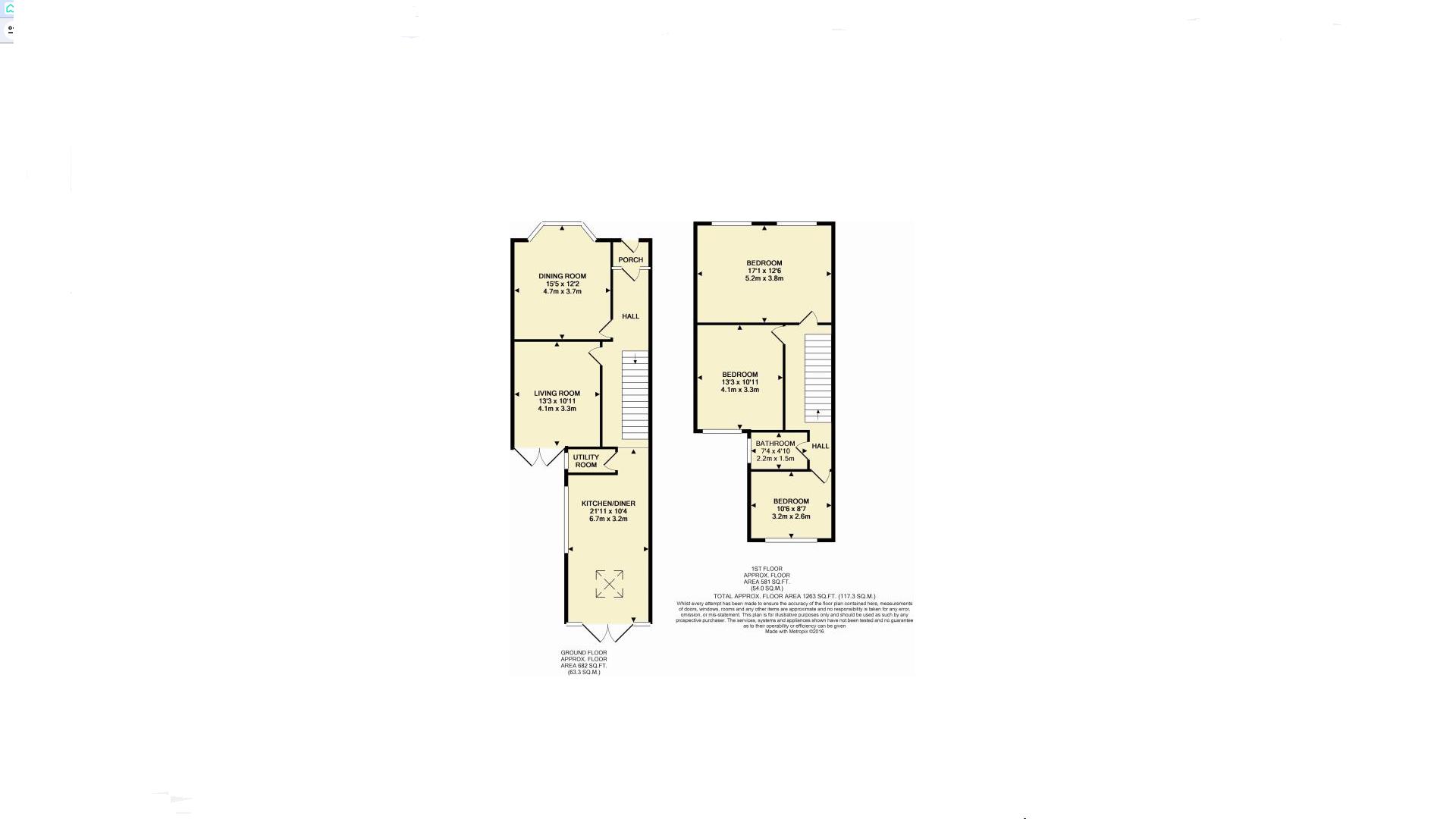Town house for sale in Rose Lane, Mossley Hill, Liverpool L18
* Calls to this number will be recorded for quality, compliance and training purposes.
Property features
- Three bedroom
- Period townhouse
- Spacious home
- Immaculate condition
- Turnkey property
- Landscaped gardens
- Original features
Property description
Alpha-move are delighted to offer this spacious three bed period townhouse on Rose Lane, Mosley Hill L18, close to local amenities, Sefton Park, and major transport links to and from the City Centre. The ground floor layout consists of a wide and well lit porch and hallway, front dining room, rear sitting room, utility room and fully fitted kitchen / morning room. A spilt level staircase leads to the first floor where there are two large double bedrooms, both with built in wardrobes, a fully tiled family bathroom, and smaller bedroom currently used as an office. Externally, there is a low maintenance front terrace and a landscaped rear courtyard both well stocked with mature foliage, a brick built garage and outside toilet and exterior access point. This home is in immaculate condition, perfectly merging the past with the present, with many original features including high ceilings, stained glass windows, cast radiators, sash style windows and much more. The outbuildings at the rear offer huge potential (subject to appropriate consents), making this a fantastic opportunity not to be missed. Early viewing is essential to avoid disappointment.
Porch (1.36 x 1.29 (4'5" x 4'2"))
Composite door. Meter cupboard.
Hallway
Doors to all rooms. 2x Cast iron radiator. Under stair cupboard. Stained glass door. Beech woodstrip floor.
Front Reception Room (4.7 x 3.7 (15'5" x 12'1"))
UPVC Bay window to front aspect. Cast iron radiator. Meter cupboard.
Rear Reception Room (4.1 x 3.3 (13'5" x 10'9"))
UPVC French doors to rear aspect. Cast iron radiator.
Utility Room (1.89 x 0.85 (6'2" x 2'9"))
UPVC Window to side aspect. Combi boiler. Plumbing for washing machine.
Kitchen Diner (6.7 x 3.2 (21'11" x 10'5"))
Range of wall and base units.Dishwasher. UPVC French doors to rear aspect. UPVC Window to side aspect. Vertical radiator.
Bedroom One (5.2 x 3.8 (17'0" x 12'5"))
2x UPVC Windows to front aspect. 2x Cast iron radiators. 2x Inbuilt wardrobes.
Bedroom Two (4.1 x 3.3 (13'5" x 10'9"))
UPVC Window to rear aspect. Cast iron radiator. 2x Inbuilt wardrobes.
Bedroom Three (3.2 x 2.6 (10'5" x 8'6"))
UPVC Window to rear aspect. Cast iron radiator.
Bathroom (2.2 x 1.5 (7'2" x 4'11"))
Bath with shower over. WC and sink. Fully tiled. Towel rail. Mirror cabinet. UPVC Window to side aspect.
Garage (4.21 x 2.76 (13'9" x 9'0"))
Up & over door.
Wc (1.49 x 1.36 (4'10" x 4'5"))
WC
Property info
For more information about this property, please contact
Alpha Let Ltd, L14 on +44 151 382 0159 * (local rate)
Disclaimer
Property descriptions and related information displayed on this page, with the exclusion of Running Costs data, are marketing materials provided by Alpha Let Ltd, and do not constitute property particulars. Please contact Alpha Let Ltd for full details and further information. The Running Costs data displayed on this page are provided by PrimeLocation to give an indication of potential running costs based on various data sources. PrimeLocation does not warrant or accept any responsibility for the accuracy or completeness of the property descriptions, related information or Running Costs data provided here.










































.png)