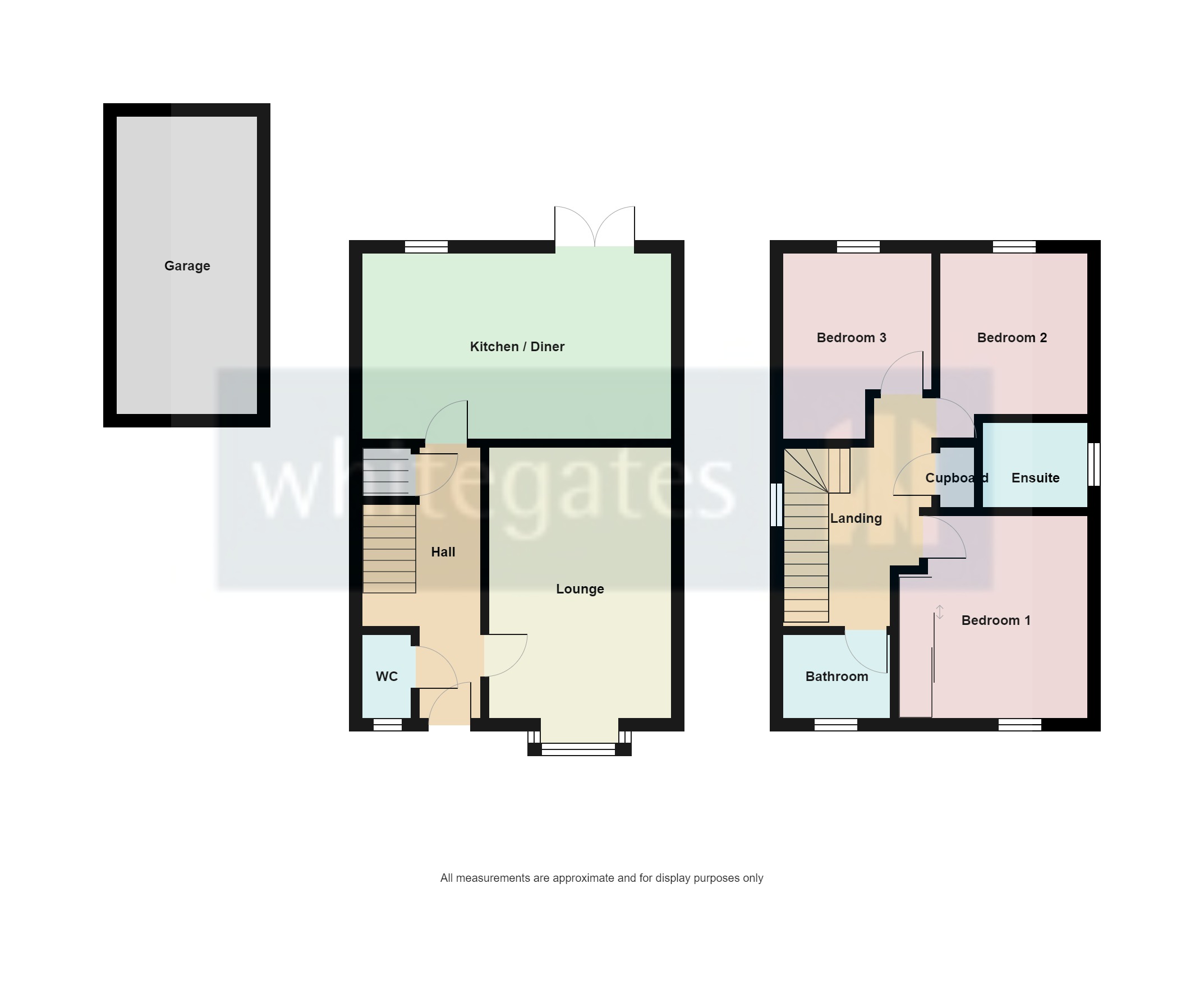Detached house for sale in Oldham Gardens, Llay, Wrexham LL12
* Calls to this number will be recorded for quality, compliance and training purposes.
Property features
- 3 Bedroom Detached Family Home
- Gas Central Heating
- UPVC Double Glazing
- Still Under NHBC Warranty
- Beautiful Kitchen/Diner with Integrated Appliances
- Extremely Well Presented
- Good Sized Rear Garden
- Single Garage with Power and Light
- EPC Rating 85B
Property description
Welcome to your dream family home on Oldham Gardens, Llay! This modern 3-bed detached gem boasts a spacious kitchen diner, perfect for gatherings. Bedroom one flaunts a luxurious ensuite, ensuring comfort and convenience. Enjoy ample outdoor space with a well-proportioned rear garden. Embrace comfort, style, and family living in this charming abode. Don't miss out!
The accommodation briefly comprises of a lovely hallway leading to the downstairs WC, lounge, kitchen/diner and a staircase to the first floor. A key feature of any family home is the understairs cupboard offering that much needed storage space. Head into the kitchen and be greeted by a sleek modern grey fitted kitchen with integrated double oven, hob, cooker hood, fridge freezer, dishwasher and washing machine. There's ample space for a large dining table along with French doors out to the well sized garden.
Upstairs you will find 3 really good sized bedrooms, with ensuite shower room to bedroom one. There's also the family bathroom with panelled bath and mixer shower over, low level wc and a sink unit.
Located on the newly constructed development in Llay, set along the Straight Mile Road. A lovely new development of similar properties.<br /><br />
Entrance Hall
Downstairs WC
Lounge (15' 11" x 10' 10" (4.85m x 3.3m))
Plus bay window
Kitchen Diner (18' 1" x 10' 10" (5.5m x 3.3m))
Landing
Bedroom 1 (11' 10" x 9' 3" (3.6m x 2.82m))
Plus wardrobe area
Ensuite Shower Room
Bedroom 2 (11' 8" x 9' 1" (3.56m x 2.77m))
Maximum Measurement
Bedroom 3 (11' 1" x 8' 8" (3.38m x 2.64m))
Maximum Measurement
Bathroom
Front Garden
Rear Garden
Garage (17' 4" x 8' 1" (5.28m x 2.46m))
Property info
For more information about this property, please contact
Whitegates Wrexham, LL11 on +44 1978 255409 * (local rate)
Disclaimer
Property descriptions and related information displayed on this page, with the exclusion of Running Costs data, are marketing materials provided by Whitegates Wrexham, and do not constitute property particulars. Please contact Whitegates Wrexham for full details and further information. The Running Costs data displayed on this page are provided by PrimeLocation to give an indication of potential running costs based on various data sources. PrimeLocation does not warrant or accept any responsibility for the accuracy or completeness of the property descriptions, related information or Running Costs data provided here.































.png)
