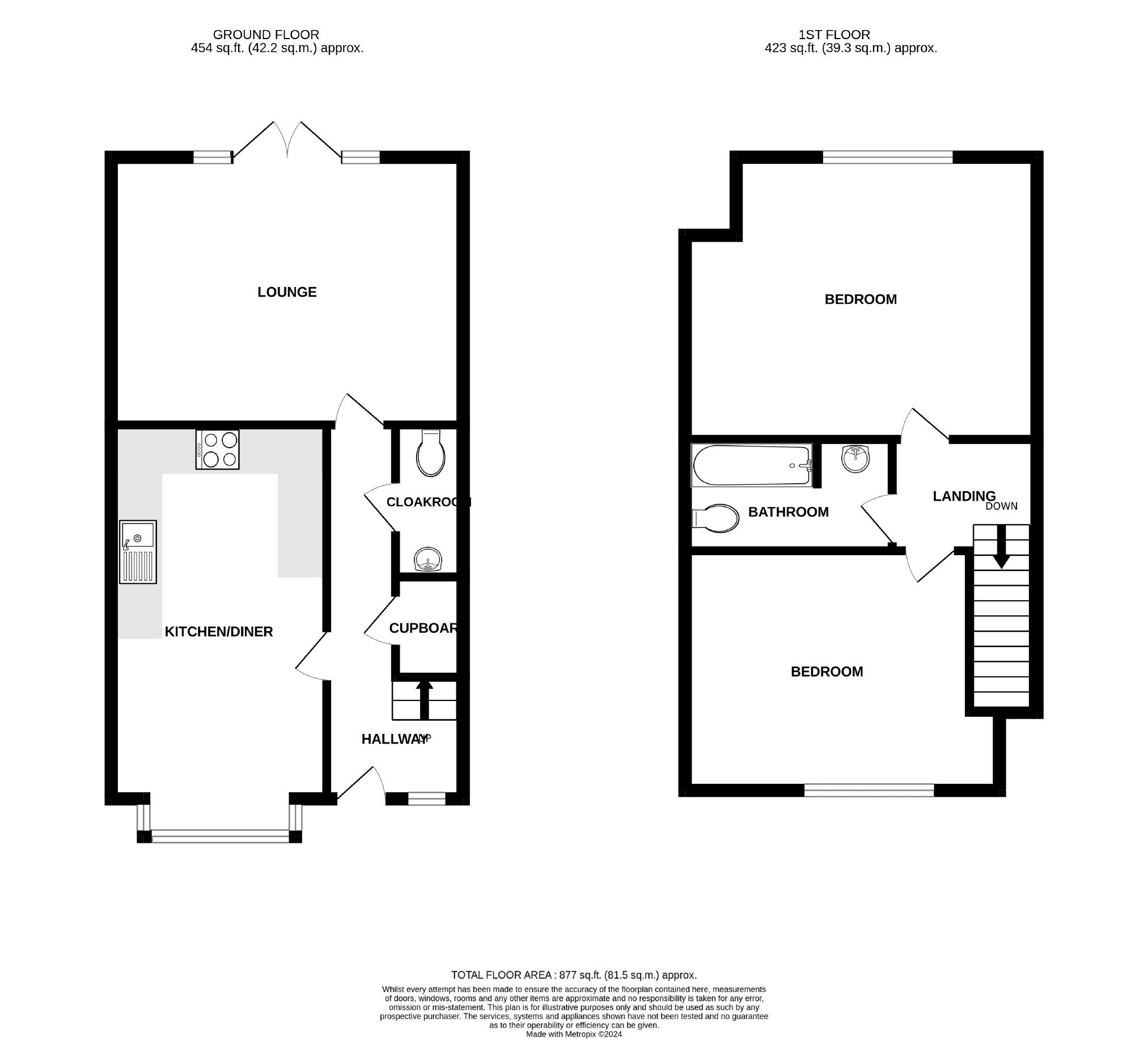Semi-detached house for sale in Holly Close, Margate, Kent CT9
* Calls to this number will be recorded for quality, compliance and training purposes.
Property features
- Two Double Bedrooms
- Semi Detached Home
- Council Tax Band: B
- Set on a Private Road
- Enclosed Rear Garden
- Off Road Parking
- Large Lounge
- Downstairs Cloakroom
- Energy Rating: B
- Freehold
Property description
Nestled on a private road with only three properties, this delightful 2-bedroom semi-detached residence offers the perfect blend of comfort and convenience. With ample off-road parking, you'll never worry about finding a spot.
Step inside to find spacious accommodation throughout, including a large lounge, good size kitchen/diner and a cloakroom downstairs, while upstairs there are two double bedrooms and a bathroom. Outside, a private rear garden offers a serene escape, ideal for unwinding after a long day.
Conveniently located close to the vibrant Westwood Cross Shopping Centre, you'll enjoy easy access to a wealth of shops, dining options, and entertainment venues.
Don't miss out on the opportunity to make this charming property your new home sweet home. Contact us today to schedule a viewing!
Entrance
Via UPVC front door leading to..
Hallway
Stairs to first floor. Door to..
Cloakroom
Low level WC. Wash hand basin. Radiator. Extractor.
Kitchen (18'9 into bay x 9'0 (5.72m into bay x 2.74m))
Double glazed window to front. Radiator. Selection of wall and base units. Oven. Electric hob with extractor over. Space for fridge/freezer and washing machine. Combi boiler. Cupboard housing fuse board.
Lounge (11'8 x 15'5 (3.56m x 4.7m))
Double glazed French doors to garden. Radiator.
Landing
Bedroom One (15'7 into alcove x 12'4 (4.75m into alcove x 3.76m))
Double glazed window to rear. Radiator. Power points.
Bedroom Two (12'3 x 10'6 (3.73m x 3.2m))
Double glazed window to front. Radiator. Power points.
Bathroom
Low level WC. Vanity unit housing wash hand basin. Panelled bath. Extractor.
Garden
Fence enclosed garden. Lawned area. Paved area.
Property info
For more information about this property, please contact
Cooke & Co, CT9 on +44 1843 606179 * (local rate)
Disclaimer
Property descriptions and related information displayed on this page, with the exclusion of Running Costs data, are marketing materials provided by Cooke & Co, and do not constitute property particulars. Please contact Cooke & Co for full details and further information. The Running Costs data displayed on this page are provided by PrimeLocation to give an indication of potential running costs based on various data sources. PrimeLocation does not warrant or accept any responsibility for the accuracy or completeness of the property descriptions, related information or Running Costs data provided here.
























.png)

