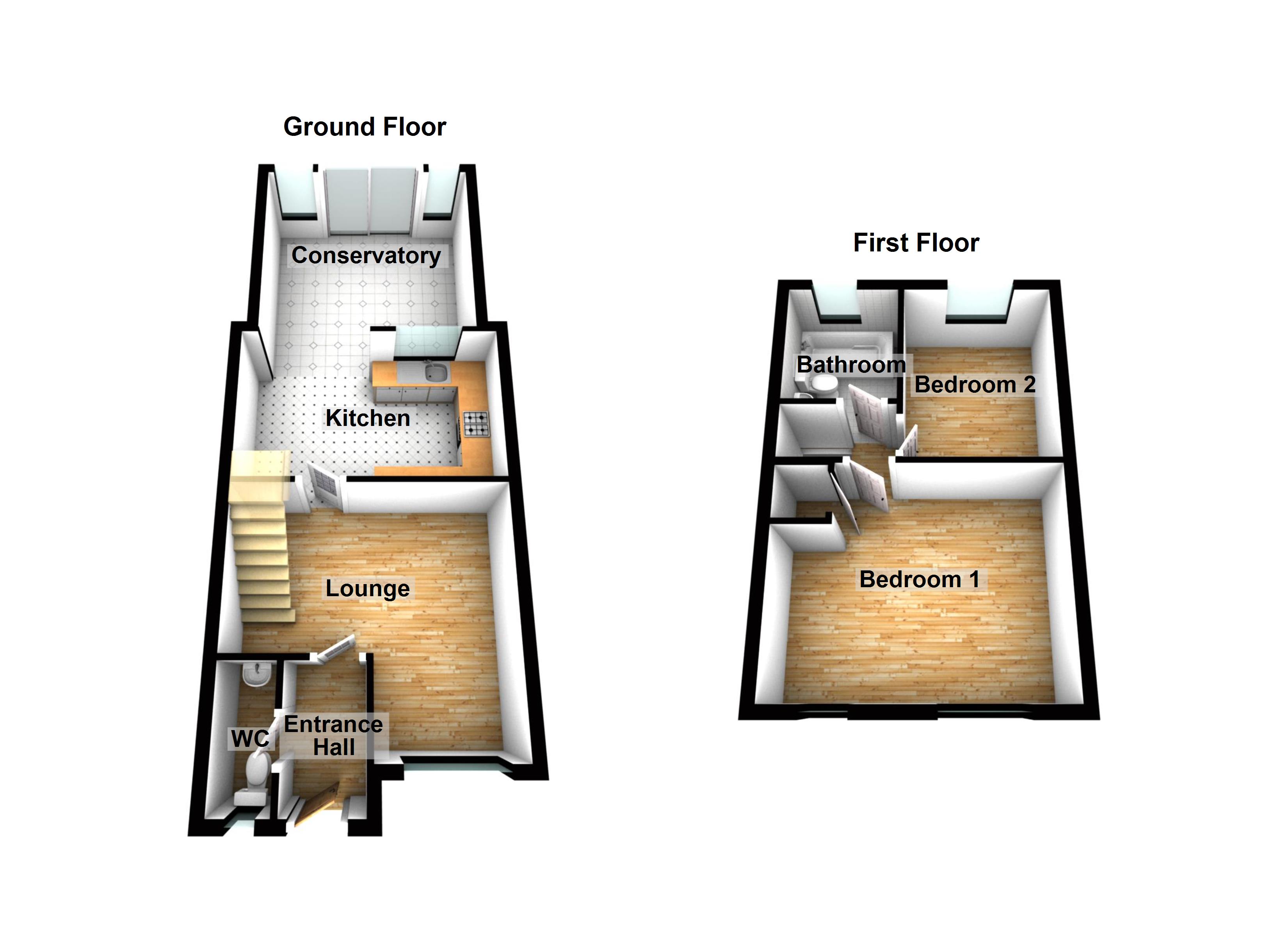End terrace house for sale in Foxwood Chase, Waltham Abbey EN9
* Calls to this number will be recorded for quality, compliance and training purposes.
Property features
- End of terrace house
- Two bedrooms
- Lounge
- Kitchen/diner
- Conservatory
- Ground floor WC
- Bathroom
- Rear garden
- Allocated parking
- Viewing advised
Property description
Situated on the ever popular Meridian Park development an opportunity to purchase this well presented two bedroom end of terrace residence benefiting from a conservatory and two allocated parking spaces. The property would make a suitable first time purchase. An internal viewing is strongly recommended.
Foxwood Chase is situated on the popular Meridian Park development being within easy access of the town centre with its historic Market Square and pedestrianised Sun Street with an array of shops, eateries and bi-weekly market.
Junction 26 of the M25 motorway is within easy access whilst Waltham Cross mainline br station and Epping and Loughton underground stations are within driving distance for direct access into central London.
The property is adjacent to Gunpowder Park for those recreational activities.
The property would make a suitable first time purchase or for those looking to downsize, an internal viewing is highly recommended.
The accommodation in general comprises an entrance hall providing access to the guest WC and lounge.
The lounge overlooks the front aspect and has laminated flooring, stairs leading to the first floor level, and a media wall being the main focal point .
The kitchen which is accessed from the lounge comprises a range of high gloss light grey fitted wall and base units, work surfaces and built in appliances, with an open plan access to the conservatory which has laminated flooring and patio doors leading to the rear garden.
Accommodation to the first floor comprises two bedrooms with the master bedroom overlooking the front aspect and bedroom two overlooking the rear aspect.
The bathroom which overlooks the front aspect comprises a modern three and completes this level.
The rear garden comprises a raised timber decked patio with steps leading down to a lawn area with wooden fencing and rear pedestrian access leading to two allocated parking spaces.
Entrance hall 5' 11" x 3' 10" (1.8m x 1.17m)
guest WC 5' 2" x 2' 9" (1.57m x 0.84m)
lounge 14' 3" x 13' 3 Max" (4.34m x 4.04m)
kitchen/diner 14' 3" x 8' 8" (4.34m x 2.64m)
conservatory 12' 3" x 11' 3" (3.73m x 3.43m)
landing
bedroom one 14' 2" x 11' 5" (4.32m x 3.48m)
bedroom two 10' 00" x 7' 10" (3.05m x 2.39m)
bathroom 6' 8" x 6' 1" (2.03m x 1.85m)
rear garden
two allocated parking spaces
charges Council Tax Epping Forest District Council Band D
Tenure - Freehold
utilities and suppliers Electricity- Mains- eon
Water - Mains- Thames Water
Sewage- Mains- Thames Water
Heating- Gas Central Heating- eon
Broadband - Sky
Mobile Signal and coverage O2 Vodafone Three EE
Flood Risk - Very low
Property info
For more information about this property, please contact
Rainbow Estate Agents Ltd, EN9 on +44 1992 843691 * (local rate)
Disclaimer
Property descriptions and related information displayed on this page, with the exclusion of Running Costs data, are marketing materials provided by Rainbow Estate Agents Ltd, and do not constitute property particulars. Please contact Rainbow Estate Agents Ltd for full details and further information. The Running Costs data displayed on this page are provided by PrimeLocation to give an indication of potential running costs based on various data sources. PrimeLocation does not warrant or accept any responsibility for the accuracy or completeness of the property descriptions, related information or Running Costs data provided here.

























.png)

