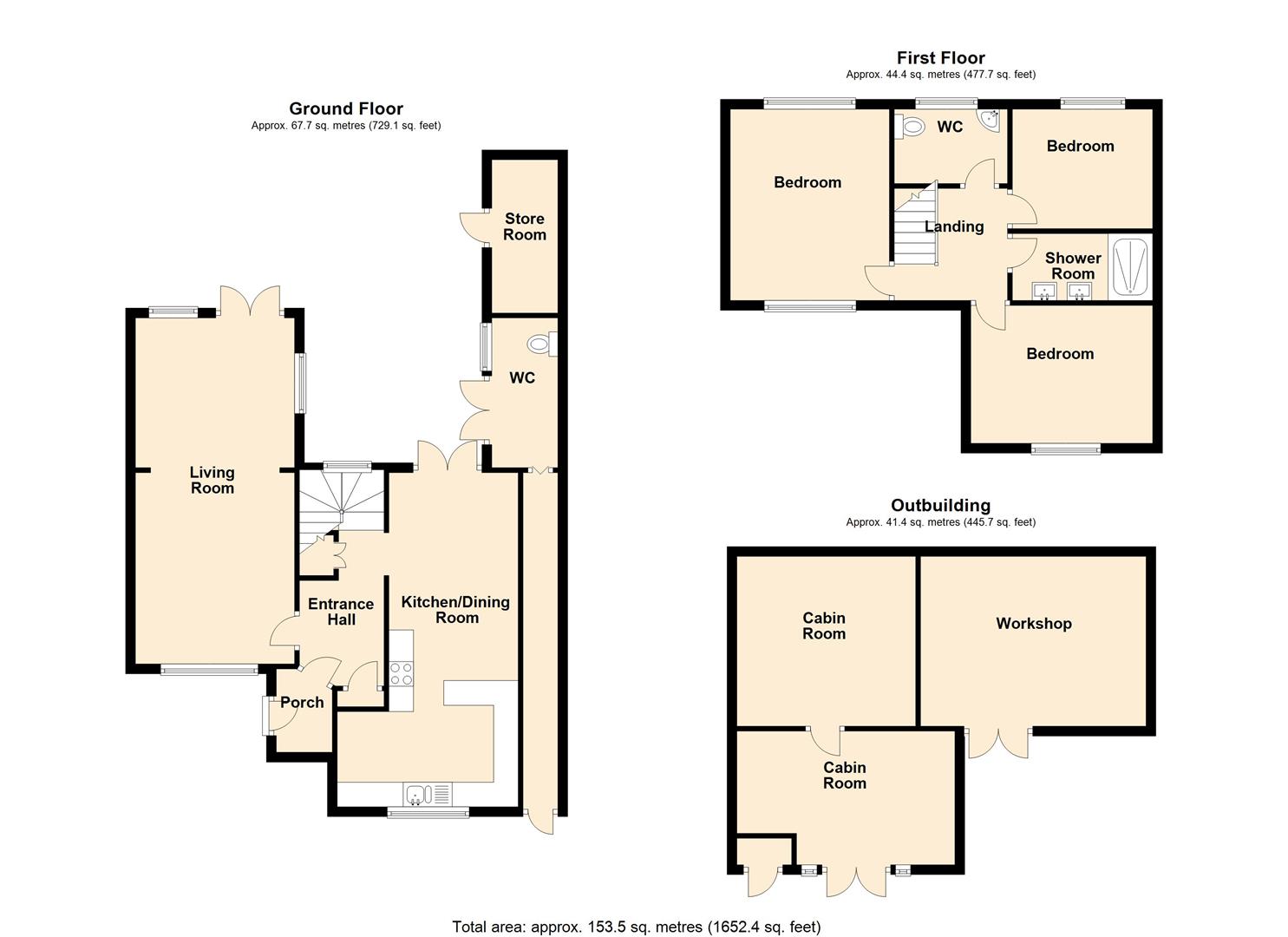Semi-detached house for sale in Danson Way, Rainham, Gillingham ME8
* Calls to this number will be recorded for quality, compliance and training purposes.
Property features
- Spacious Semi-detached Family Home
- Three Double Bedrooms
- Off Road Parking
- Impressive Log Cabin
- Modern Décor Throughout
- Outdoor Kitchen
- Impressive Garden
Property description
Presenting Danson Way, a truly stunning and spacious, extended family home nestled in a highly sought-after location in Rainham, Gillingham.
This impressive home boasts a large living area on the ground floor, along with a downstairs WC, storeroom, and modern fitted kitchen/diner with integrated appliances. Ascending to the first floor, you will find three double bedrooms, offering ample space for all the family, plus a convenient shower room and separate cloakroom/WC.
Externally, the property impresses with its garden space to the rear, featuring a charming log cabin, a children's play area, and an outdoor kitchen - ideal for alfresco dining and entertaining. Additionally, the front of the property offers off-street parking for added convenience.
Situated in Rainham, you will benefit from an array of local amenities close by, including popular local schools such as Rainham Mark Grammar School, Thames View Primary School, and Rainham School for Girls. As well as excellent transport links by train, car, and bus for easy access to surrounding local towns, as well as the A2/M2 for quick connections to London and the Kent coast.
Don't miss out on the opportunity to experience the charm and versatility of this exceptional family home, contact us today to arrange your viewing appointment.
Entrance Porch
Entrance Hall
Living Room (7.26m x 3.25m (23'10 x 10'8))
Kitchen/Diner (6.81m x 3.68m (22'4 x 12'1))
Bedroom (3.96m x 3.33m (13'0 x 10'11))
Bedroom (3.71m x 2.74m (12'2 x 9'0))
Bedroom (2.67m x 2.44m (8'9 x 8'0))
Shower Room (2.67m x 1.37m (8'9 x 4'6))
Cloakroom/Wc (1.65m x 1.52m (5'5 x 5'0))
Property info
For more information about this property, please contact
CR Real Estate, ME7 on +44 1634 215470 * (local rate)
Disclaimer
Property descriptions and related information displayed on this page, with the exclusion of Running Costs data, are marketing materials provided by CR Real Estate, and do not constitute property particulars. Please contact CR Real Estate for full details and further information. The Running Costs data displayed on this page are provided by PrimeLocation to give an indication of potential running costs based on various data sources. PrimeLocation does not warrant or accept any responsibility for the accuracy or completeness of the property descriptions, related information or Running Costs data provided here.






































.png)
