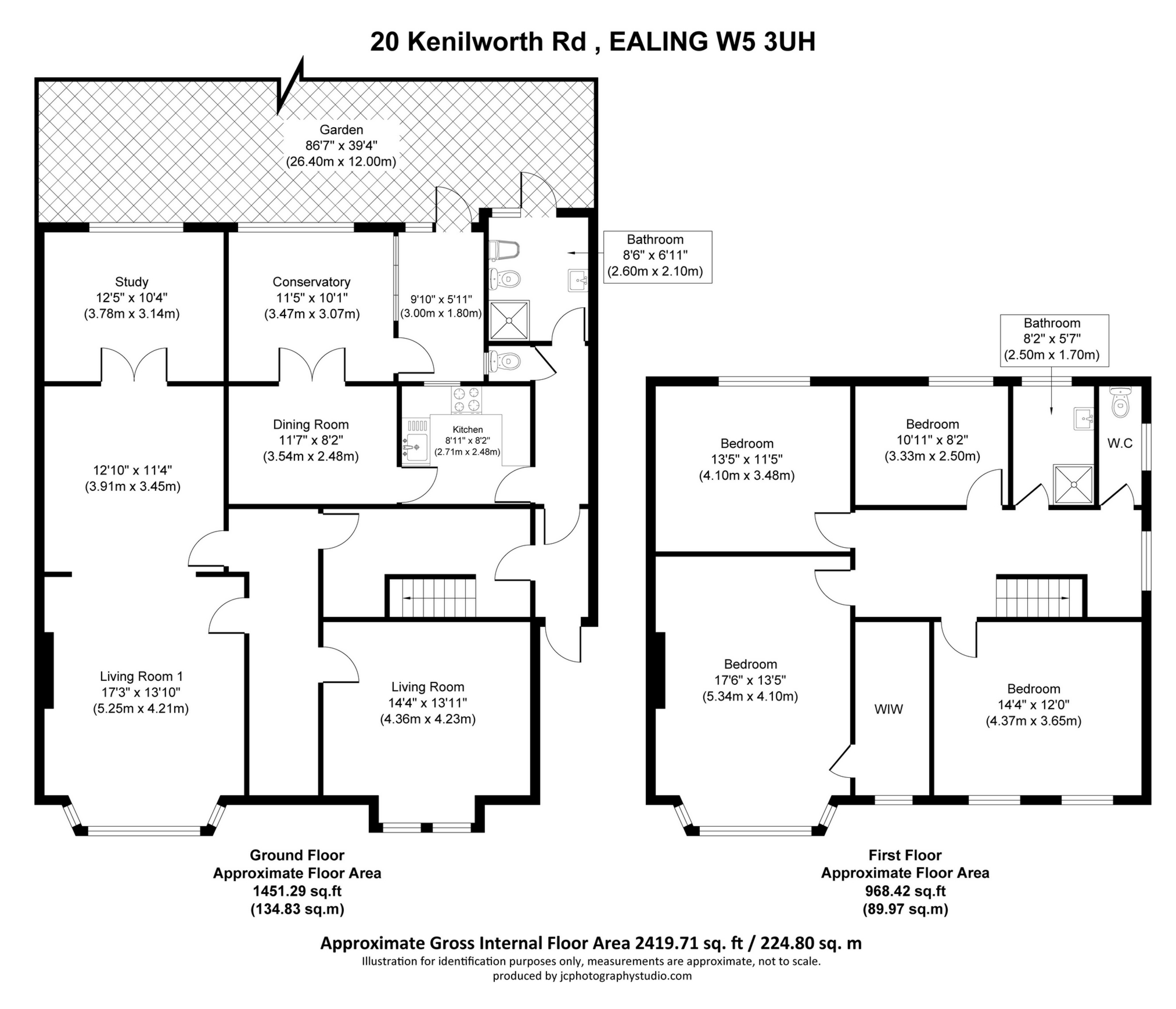Detached house for sale in Kenilworth Road, Ealing W5
* Calls to this number will be recorded for quality, compliance and training purposes.
Property features
- Good size detached period home
- Separate dining room
- Study / Kitchen
- Ground floor shower room
- Five bedrooms
- Large loft space
- Good sized walled garden
- Gas fired central heating
- Off street parking
- No forward chain
Property description
Detailed Description
This large double-fronted detached victorian house (over 224.80 square meters) with sizeable garden on one of ealing's premier roads, is on sale for the first time in over 50 years.
This cherished family home boasts high ceilings creating a spacious ambience and numerous original features such as tiled fireplaces, cornices, and plasterwork. Downstairs, the property comprises of numerous rooms including a principal double reception room of 6m x 4.2m, kitchen, conservatory and a separate living room positioned at the front of the house. On the first floor, there are five bedrooms (one room currently arranged as a kitchen). The main bedrooms are generously sized and can accommodate ensuite reconfiguration if desired. Additionally, there is a shower room and toilet on this floor. The property has gas-fired central heating, double glazing, and off-street parking. Property is offered with no forward chain.
The garden is expansive and reflects the scale of properties in the surrounding areas of Ealing Common. Kenilworth Road benefits from its proximity to Ealing Common, Lammas, and Walpole Parks, and is within easy reach of Ealing Broadway's main town centre with its plethora of shops and restaurants. Additionally, the Elizabeth Crossrail Line station and underground connections (District and Central Lines) provide convenient transportation options.
Property info
For more information about this property, please contact
Sinton Andrews, W5 on +44 20 8115 2915 * (local rate)
Disclaimer
Property descriptions and related information displayed on this page, with the exclusion of Running Costs data, are marketing materials provided by Sinton Andrews, and do not constitute property particulars. Please contact Sinton Andrews for full details and further information. The Running Costs data displayed on this page are provided by PrimeLocation to give an indication of potential running costs based on various data sources. PrimeLocation does not warrant or accept any responsibility for the accuracy or completeness of the property descriptions, related information or Running Costs data provided here.






















.png)


