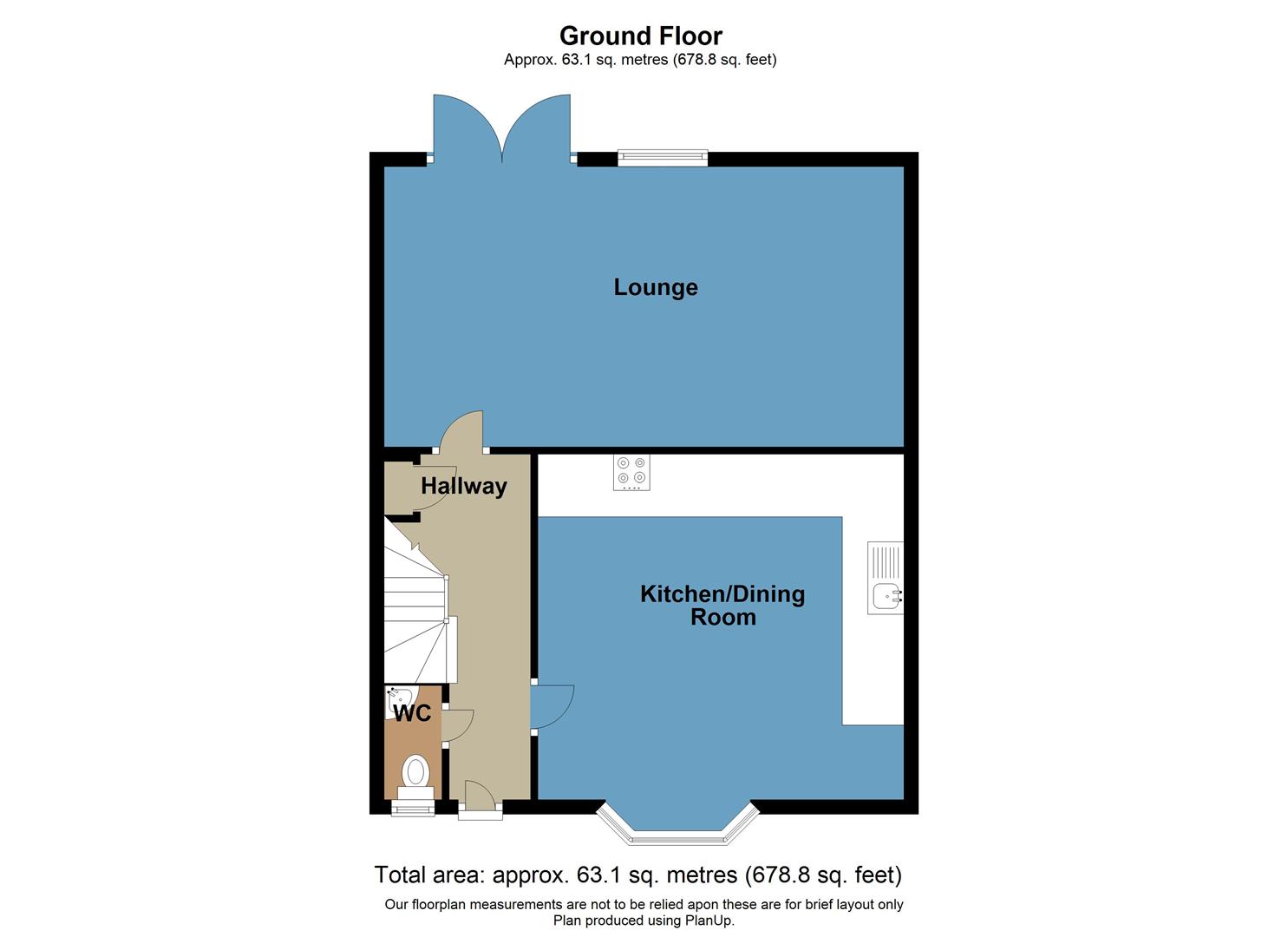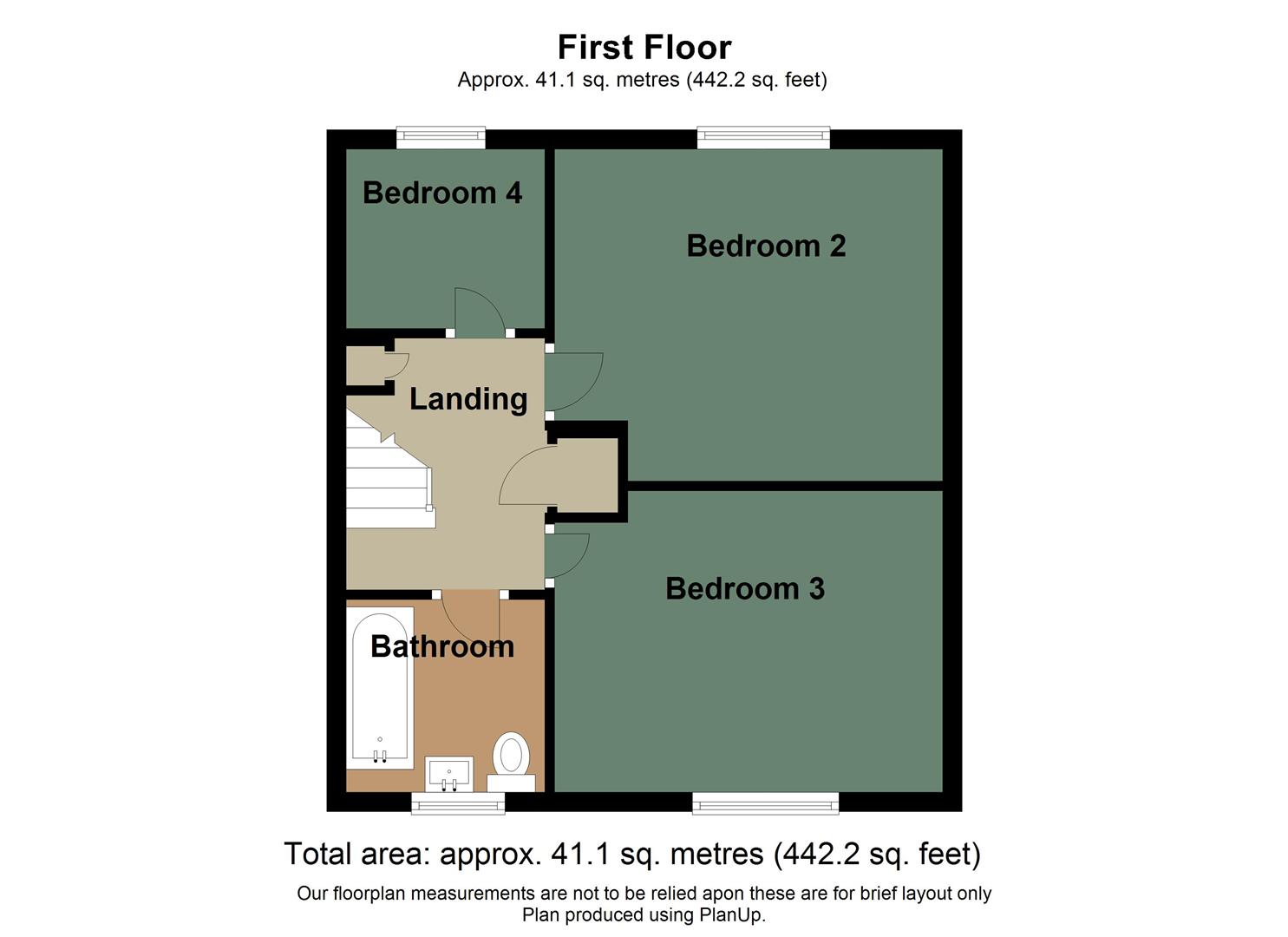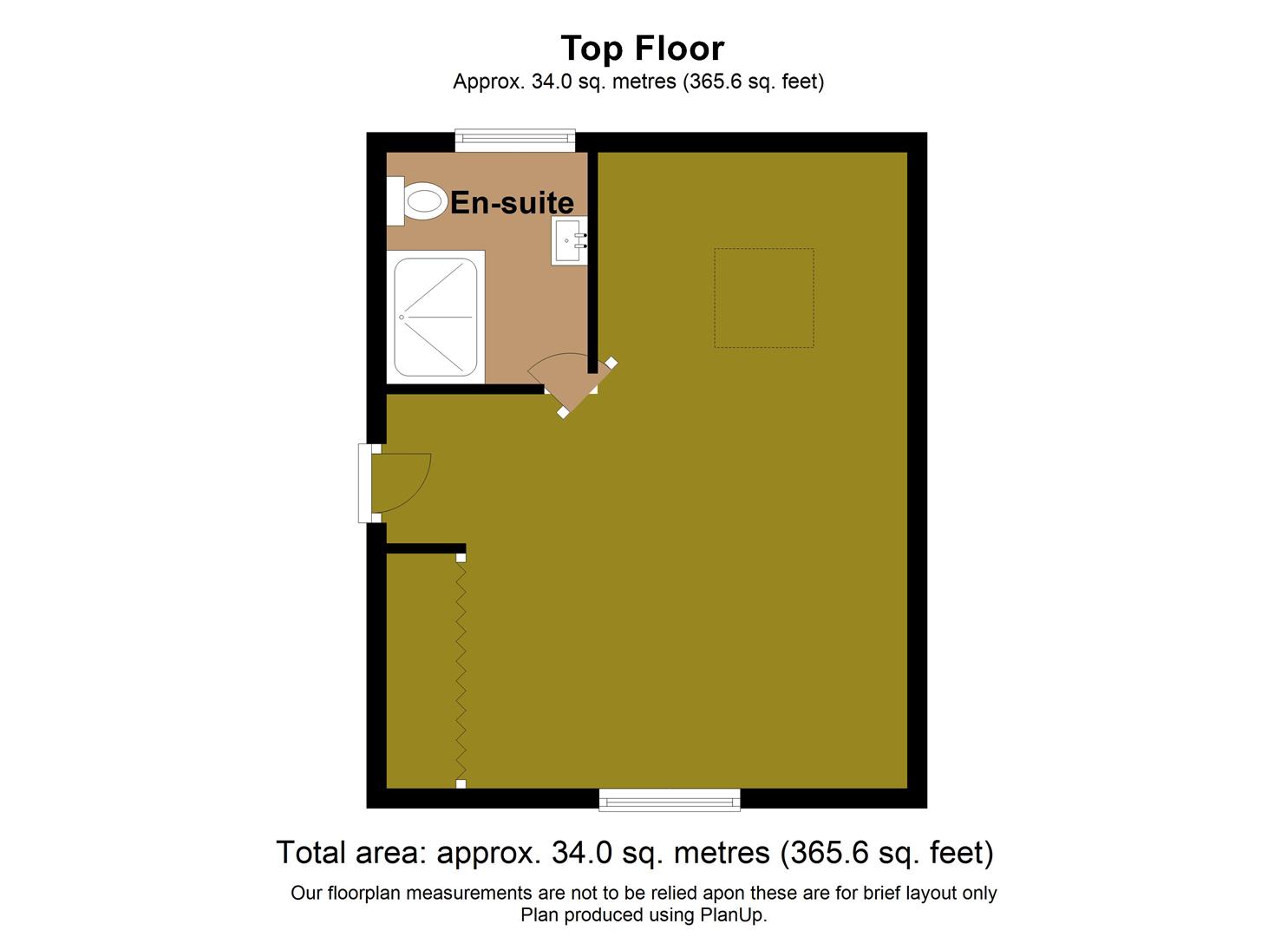End terrace house for sale in Lle Crymlyn, Llandarcy, Neath SA10
* Calls to this number will be recorded for quality, compliance and training purposes.
Property features
- EPC rating
- End link town house
- 4 bedrooms
- Modern fitted kitchen/breakfast room with appliances
- High gloss flooring to kitchen and hallway
- Spacious lounge
- Three floors
- Main bedroom with en-suite shower/WC
- Family bathroom
- Single garage with parking
Property description
This beautifully spacious home is impeccably presented and represents the perfect forever family residence. Spanning three floors, the property features an entrance hallway with high gloss tiled flooring, a contemporary kitchen/breakfast room with appliances, a generous lounge on the ground floor, three bedrooms and a family bathroom with ample storage on the first floor, and the main bedroom with built-in wardrobes and a modern en-suite shower room on the second floor. The enclosed rear garden boasts a lawn and patio, while a single garage and front parking complete the picture. Viewing comes recommended.
Main Dwelling
Entrance door into; hallway
Hallway (4.77 x 2.02 furthest point (15'7" x 6'7" furthest)
High gloss tiled floors, under-stairs built-in-cupboard stairs to first floor and radiator.
Cloakroom
With low level WC, pedestal wash hand basin with tiled splashback, high gloss tiled floor, extractor fan, window to front and radiator.
Lounge (4.91 x 3.55 (16'1" x 11'7"))
Spacious and attractive room with patio doors leading to the rear garden, window to rear and radiator.
Kitchen (4.99 x 2.83 (16'4" x 9'3"))
Modern fitted kitchen in high gloss cream fronted doors, wood grain effect work surfaces with cream brick feature tiles above, electric hob and oven with extractor hood above, room for washing machine, built-in-dishwasher, high gloss flooring, room for dining table, sink drainer with mixer taps, spotlights to ceiling, bay window to front and radiator.
Landing (3.73 x 2.05 (12'2" x 6'8"))
Two built in storage cupboards and stairs to second floor.
Bedroom Two (4.03 x 2.81 (13'2" x 9'2"))
Double room with window to rear and radiator.
Bedroom Three (3.85 x 2.80 (12'7" x 9'2"))
Double room with window to front and radiator.
Bedroom Four
With window to rear and radiator.
Bathroom
Modern fitted suite with matt fittings, including; a panel bath with double head shower fitments, vanity wash hand basin, and low-level WC. Window to the rear, wall-mounted towel rail, and brick feature tiles to the wall. Lvt oak effect flooring.
Landing
Bedroom One (6.38 x 3.11 (20'11" x 10'2"))
Beautiful spacious bedroom with built-in-floor to ceiling wardrobes with mirror inset, velux window to rear and window to front, door to en-suite and radiator.
En-Suite (2.50 x 2.47 (8'2" x 8'1"))
Attractive room with, shower cubicle, vanity unit, housed WC with storage, brick feature tiled to walls, wall mounted heated towel rail, lvt flooring and window to rear.
Side Access Leading To The Garage
Rear Garden
View From Front
Single Linked Garage
Single garage with up and over door and parking to front.
Agents Notes
Council Tax
Band: D
Annual Price:
£2,281 (min
Agents Notes
Flood Risk - Very Low
Conservation area - No
Agents Notes
Mobile Coverage:
EE
Vodafone
Three
O2
Satellite:
BT
Sky
Virgin
Property info
For more information about this property, please contact
Astleys - Neath, SA11 on +44 1639 874134 * (local rate)
Disclaimer
Property descriptions and related information displayed on this page, with the exclusion of Running Costs data, are marketing materials provided by Astleys - Neath, and do not constitute property particulars. Please contact Astleys - Neath for full details and further information. The Running Costs data displayed on this page are provided by PrimeLocation to give an indication of potential running costs based on various data sources. PrimeLocation does not warrant or accept any responsibility for the accuracy or completeness of the property descriptions, related information or Running Costs data provided here.











































.png)


