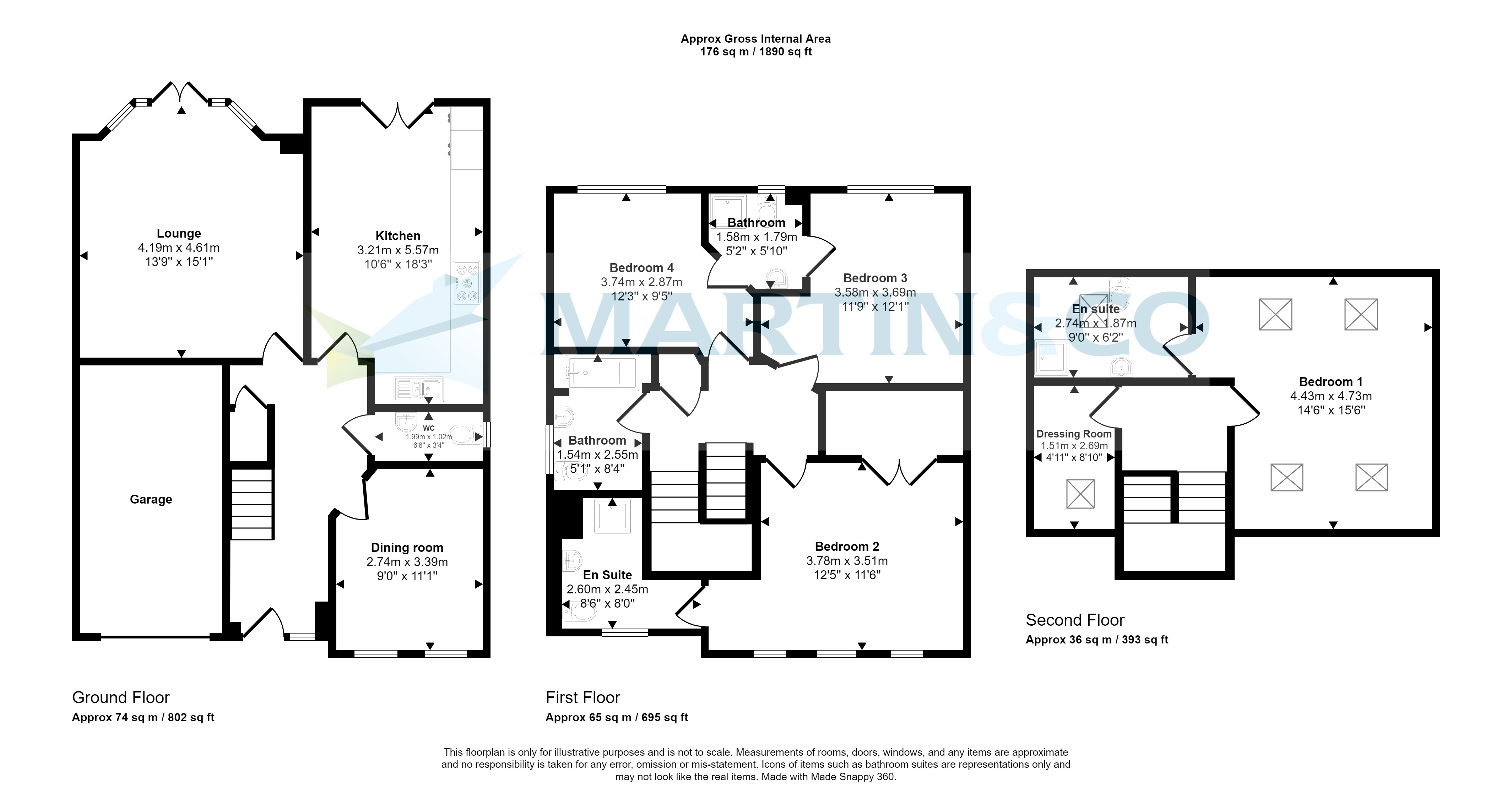Detached house for sale in Plantation Drive, Bradford, West Yorkshire BD9
* Calls to this number will be recorded for quality, compliance and training purposes.
Property features
- Four Bedrooms
- Five Bathrooms
- Garage
- Drive
- Electric Car Charger
- Two Reception Rooms
- Enclosed Rear Garden
- Council Tax Band - F
Property description
Beautifully presented four bedroom detached family home in a highly popular residential development. Benefitting from: Four double bedrooms. Two reception rooms. Five bathrooms. Enclosed rear garden. Garage and drive for multiple cars. This property is modern throughout and has the space to make a wonderful family home.
Beautifully presented four bedroom detached family home in a highly popular residential development.
Briefly comprising: Entrance hall with under stair storage and space for coats and shoes. Dining room / secondary reception room to the front. Spacious lounge with double doors leading out to the rear garden. Large fitted kitchen with brand new washing machine, dryer and ample wall and base units. WC on the ground level.
The first floor consists: Double bedroom complete with built in wardrobes and Ensuite shower room. Two further double bedrooms separated by a Jack and Jill bathroom and the house bathroom with three piece suite.
The second floor houses a the master bedroom with duel aspect Velux windows and Ensuite shower room. There is also an additional room which is currently used as a dressing room / walk in wardrobe.
The outside benefits from a drive for multiple cars, electric car charge, integral garage and enclosed rear garden complete with robotic lawnmower and views into the woods.
Viewing is highly recommended to appreciate the size of this property and the standard of living it has to offer.
Lounge 13' 8" x 15' 1" (4.19m x 4.61m)
dining room 8' 11" x 11' 1" (2.74m x 3.39m)
kitchen 10' 6" x 18' 3" (3.21m x 5.57m)
WC 6' 6" x 3' 4" (1.99m x 1.02m)
bedroom 1 14' 6" x 15' 6" (4.43m x 4.73m)
ensuite 8' 11" x 6' 1" (2.74m x 1.87m)
dressing room 4' 11" x 8' 9" (1.51m x 2.69m)
bedroom 2 12' 4" x 11' 6" (3.78m x 3.51m)
ensuite 8' 6" x 8' 0" (2.60m x 2.45m)
bedroom 3 11' 8" x 12' 1" (3.58m x 3.69m)
bedroom 4 12' 3" x 9' 4" (3.74m x 2.87m)
jack and jill bathroom 5' 2" x 5' 10" (1.58m x 1.79m)
bathroom 5' 0" x 8' 4" (1.54m x 2.55m)
Property info
For more information about this property, please contact
Martin & Co Saltaire, BD18 on +44 1274 506848 * (local rate)
Disclaimer
Property descriptions and related information displayed on this page, with the exclusion of Running Costs data, are marketing materials provided by Martin & Co Saltaire, and do not constitute property particulars. Please contact Martin & Co Saltaire for full details and further information. The Running Costs data displayed on this page are provided by PrimeLocation to give an indication of potential running costs based on various data sources. PrimeLocation does not warrant or accept any responsibility for the accuracy or completeness of the property descriptions, related information or Running Costs data provided here.































.png)

