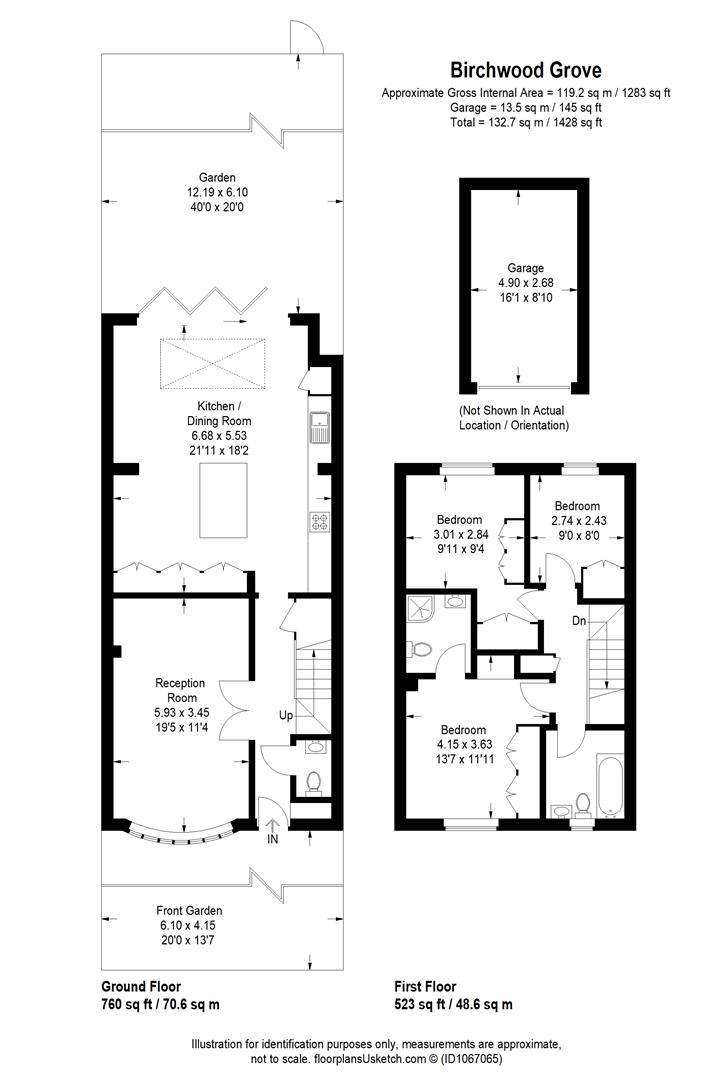Terraced house for sale in Birchwood Grove, Hampton TW12
* Calls to this number will be recorded for quality, compliance and training purposes.
Property features
- Modern family house
- Beautifully presented
- Three double bedrooms
- Two bath / shower rooms
- Kitchen, dining and family reception room
- Through sitting reception room
- Lovely private rear garden
- Garage in nearby block
- Quiet cul-de-sac location
- Village and green spaces close by
Property description
An extended and beautifully presented modern family house with three double bedrooms, two bath / shower rooms and wonderful kitchen, dining, and family reception room. The property is located in a quiet cul-de-sac position and gives good access to sought-after local schools and green spaces. Hampton Village with its railway station, cafes, bars, restaurants, and Waitrose supermarket are all close by.
An entrance hallway with a range of built-in storage cupboards has doors to all rooms. There is a through sitting reception room with a double-glazed round bay window. The hub of the home is the garden facing kitchen, dining and family reception room with a wow factor feel. Light floods in through a large, double-glazed lantern skylight and double-glazed bi-folding doors to the garden. A central island unit has attractive worksurfaces and a breakfast bar with space for bar stools. There is an integrated wine cooler and built-in cupboard space and draws provide storage. The stunning kitchen has an extensive range of modern fitted units, under unit lighting and worksurfaces. Integrated Bosch appliances include double oven, microwave, five ring gas hob with extractor fan and dishwasher. A utility cupboard houses Bosch washing machine and tumble dryer, and there is space for an American style fridge freezer. There are spacious family and dining reception areas with attractive views of the garden. A downstairs cloakroom W.C has a wall mounted sink unit and a concealed and wall mounted gas central heating combination boiler.
Stairs lead to the first floor landing with access to loft space via a pull down ladder. There is a built-in storage cupboard with hanging rail and shelving, and doors to all rooms. The principal double bedroom is front aspect and has a range of built-in wardrobes, cupboard space and shelving. There is an en-suite shower room and W.C with a shower cubicle, pedestal wash hand basin, shaver point and light, radiator, and an extractor fan. There are two further good-sized double bedrooms, both with built-in wardrobes.
Outside there is a pebbled front garden with a lovely Salix tree, and a brick-built refuge storage cupboard with meters. The rear garden has lawned and two patio areas with tree and shrub borders, shed, lighting, power and a tap. There is ample on road parking and a garage in a nearby block with an up and over door.
Property info
For more information about this property, please contact
Tiffin Estate Agents Ltd, TW12 on +44 20 8128 4266 * (local rate)
Disclaimer
Property descriptions and related information displayed on this page, with the exclusion of Running Costs data, are marketing materials provided by Tiffin Estate Agents Ltd, and do not constitute property particulars. Please contact Tiffin Estate Agents Ltd for full details and further information. The Running Costs data displayed on this page are provided by PrimeLocation to give an indication of potential running costs based on various data sources. PrimeLocation does not warrant or accept any responsibility for the accuracy or completeness of the property descriptions, related information or Running Costs data provided here.

























.png)
