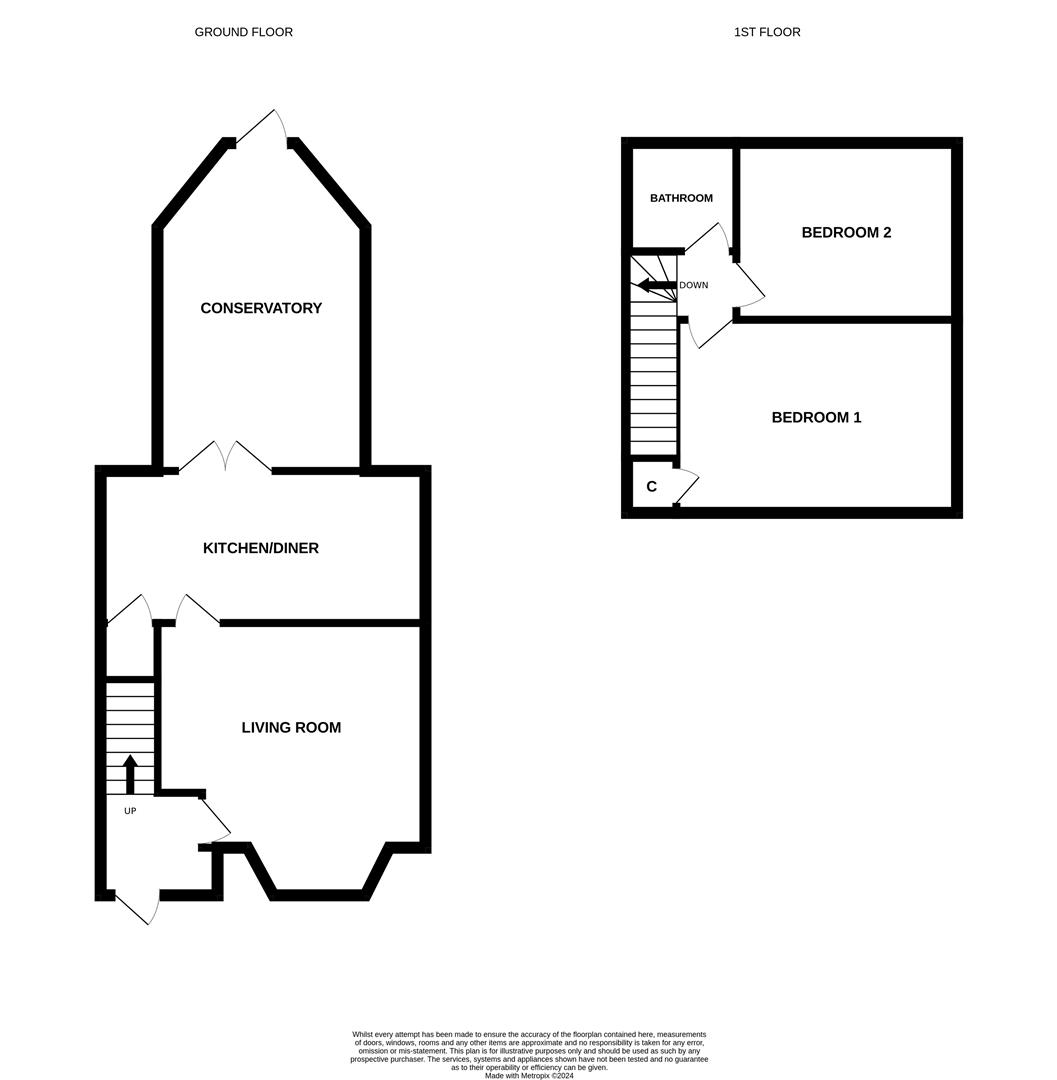Terraced house for sale in 21st Avenue, Hull HU6
* Calls to this number will be recorded for quality, compliance and training purposes.
Property description
Decorated to an exceptional standard throughout - full of character and charm - stunning kitchen with solid oak flooring - two double bedrooms - off-street parking - hot tub included!
This gorgeous mid-terraced home would be perfect for a first time buyer. The property is situated between Endike Lane and Cranbrook Avenue, close to well regarded schools and local amenities and is only a short drive from both Hull city centre and Kingswood retail park which is home to a super-market, a cinema and a range of retail outlets. The mid-terraced is decorated to an exceptional standard throughout, the current owners have added charm and character to the property which now boasts a stunning living room, beautiful kitchen/diner and gorgeous conservatory to the ground floor. The first floor is home to two double bedrooms and a stylish bathroom. Outside the property benefits from off-street parking to the front and a generous garden to the rear...the owners are even generous enough to leave the hot tub!
Get your foot on the property ladder...book your viewing asap!
Ground Floor
Entrance Hall
With stairs to first floor
Living Room (4.42m max x 3.66m max (14'6 max x 12' max))
With log burning stove
Kitchen/Diner (4.47m max x 2.44m max (14'8 max x 8' max))
With a range of eye level and base level units with solid oak work surfaces, Belfast sink unit, space for range style cooker, plumbing for washing machine, space for fridge–freezer, heater towel rail, solid oak flooring and under-stairs cupboard.
Conservatory (4.47m max x 2.69m max (14'8 max x 8'10 max))
With natural stone flooring and door to rear garden
First Floor
Bedroom 1 (4.24m max x 3.00m max (13'11 max x 9'10 max))
With storage cupboard
Bedroom 2 (3.30m max x 2.69m max (10'10 max x 8'10 max))
Bathroom
With low-level WC, handbasin, panel bath with overhead, shower, heated towel rail, floor to ceiling tiles.
Outside
Front Garden
The front of the property is partially laid with gravel and partially laid with concrete providing off-street parking.
Rear Garden
The rear garden mainly consists of a raised decking area, an area laid with gravel, a timber shed and a hot tub atop a solid paved base.
Central Heating
The property has the benefit of gas central heating (not tested).
Double Glazing
The property has the benefit of double glazing.
Tenure
Symonds + Greenham have been informed that this property is Freehold.
Council Tax Band
Symonds + Greenham have been informed that this property is in Council Tax Band A.
Disclaimer
Symonds + Greenham do their utmost to ensure all the details advertised are correct however any viewer or potential buyer are advised to conduct their own survey prior to making an offer.
Viewings
Please contact Symonds + Greenham on to arrange a viewing on this property.
Property info
For more information about this property, please contact
Symonds and Greenham, HU6 on +44 1482 763723 * (local rate)
Disclaimer
Property descriptions and related information displayed on this page, with the exclusion of Running Costs data, are marketing materials provided by Symonds and Greenham, and do not constitute property particulars. Please contact Symonds and Greenham for full details and further information. The Running Costs data displayed on this page are provided by PrimeLocation to give an indication of potential running costs based on various data sources. PrimeLocation does not warrant or accept any responsibility for the accuracy or completeness of the property descriptions, related information or Running Costs data provided here.





























.png)
