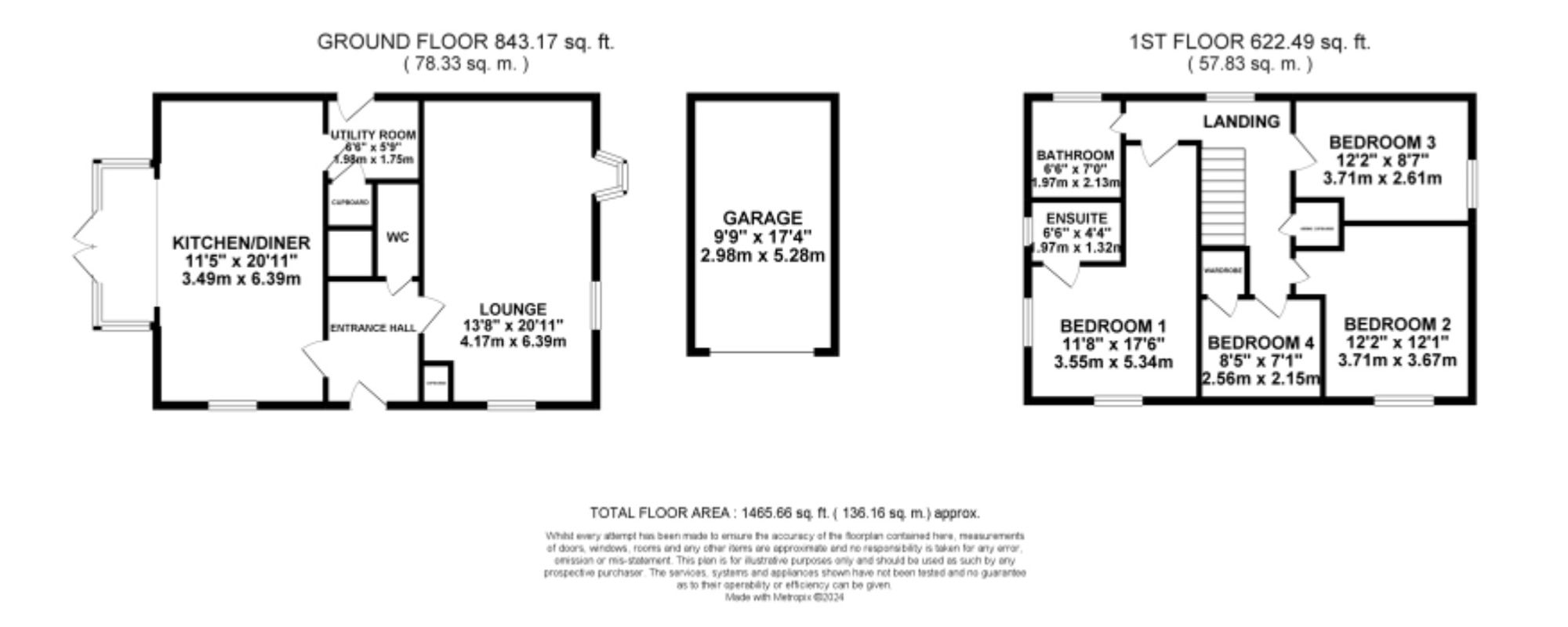Detached house for sale in Sloan Way, Market Drayton TF9
* Calls to this number will be recorded for quality, compliance and training purposes.
Property features
- Sitting on a corner plot which provides a lovely private aspect to the side and rear views, large driveway and generous single garage with storage above.
- Four bedrooms, three good sized doubles and a single with a fitted wardrobe. En-suite to the main bedroom and a family bathroom too.
- A wonderful, family sized kitchen/diner with space for a seating area too, breakfast bar with room for stools and a lovely, large lounge with windows to three aspects.
- A welcoming entrance hallway, guest W.C, a utility room which leads out to side pathway leading to the rear garden & patio doors from the kitchen which also lead to the garden.
- Set at the end of this pretty Cul-De-Sac with a green area to the front aspect on the edge of Market Drayton which has many local amenities.
Property description
Right property warriors, you can cease battling the internet for your perfect home as we have a fabulous four bedroom detached house here for you. So saddled up your chariot and get yourself booked in to view this wonderful home before the next gladiator beats you to it! When you draw up to Sloan Way you might not instantly get that “oooh” but we assure you, you will not be disappointed when you pass the garage and take a glance around the corner to where the front door sits. First and foremost because of it’s corner position you get a little extra parking to the front and the garage is a garage that you can actually fit a car in! So heading around to the front door and you’ll be greeted with a pretty little front garden where there’s a bench beside the front door where the vendor heads out to on a sunny morning with a coffee to enjoy a quiet moment before the busy day ahead starts. In to the entrance hallway which is a good size with the guest W.C straight ahead and stairs leading to the first floor. On the left is the magnificent kitchen/diner which has enough space for a large dining table and a seating area so a couple of chairs in the recess sun room area or may a sofa on the back wall looking out toward the French doors and lovely rear garden. The breakfast bar creates the perfect space for breakfast or for friends or family to sit with you chatting away whilst cooking or entertaining. Passing through the kitchen area there is then a utility room providing space for your laundry essentials and a door leading out to the side path which in turn lead to the front driveway or rear garden. On the opposite side of the hallway is a fabulous sized lounge which is great as it is, but if you wanted to, could very easily be split up to create two reception rooms, a lounge and study maybe as this lounge currently has three windows. Upstairs to the spacious landing and heading left you’ll find the main bedroom which has a walk-through dressing area, dual aspect windows and a lovely en-suite shower room. Next door is the family bathroom equipped with a bath, W.C and sink. Across the landing to the other side are the final three bedrooms, two doubles and a single which benefits from a fitted wardrobe. The rear garden can be accessed from multiple places, the kitchen, utility room and from outside but is enclosed providing a secure place for fur babies or children to play safely. Being tucked away at the end, there are no houses to side aspect just a tree lined pathway meaning you may feel like you’re in a semi rural location. There’s a large patio are where you spill out onto from the kitchen French doors when entertaining family or friends, a lawn area and space for a shed. This is one you have to view to appreciate so whether you’re looking for a lock up and leave downsize, or you have a growing family, this property we honestly think will appeal to you so give us a call at our Eccleshall office to arrange your viewing today.
Location: Market Drayton is a market town in north Shropshire, England, close to the Welsh and Staffordshire border and located along the River Tern, between Shrewsbury and Stoke-on-Trent. The Shropshire Union Canal and Regional Cycle Route 75 pass through the town whilst the A53 road by-passes the town providing access to links further afield. Market Drayton possesses a rich history with some traditions being continued today, such as the weekly Wednesday markets having being chartered by King Henry III in 1245. There are a number of pubs, restaurants and shops including two supermarkets
EPC Rating: B
Garden
Lovely rear garden
Property info
For more information about this property, please contact
James Du Pavey, ST21 on +44 1785 719061 * (local rate)
Disclaimer
Property descriptions and related information displayed on this page, with the exclusion of Running Costs data, are marketing materials provided by James Du Pavey, and do not constitute property particulars. Please contact James Du Pavey for full details and further information. The Running Costs data displayed on this page are provided by PrimeLocation to give an indication of potential running costs based on various data sources. PrimeLocation does not warrant or accept any responsibility for the accuracy or completeness of the property descriptions, related information or Running Costs data provided here.



































.png)

