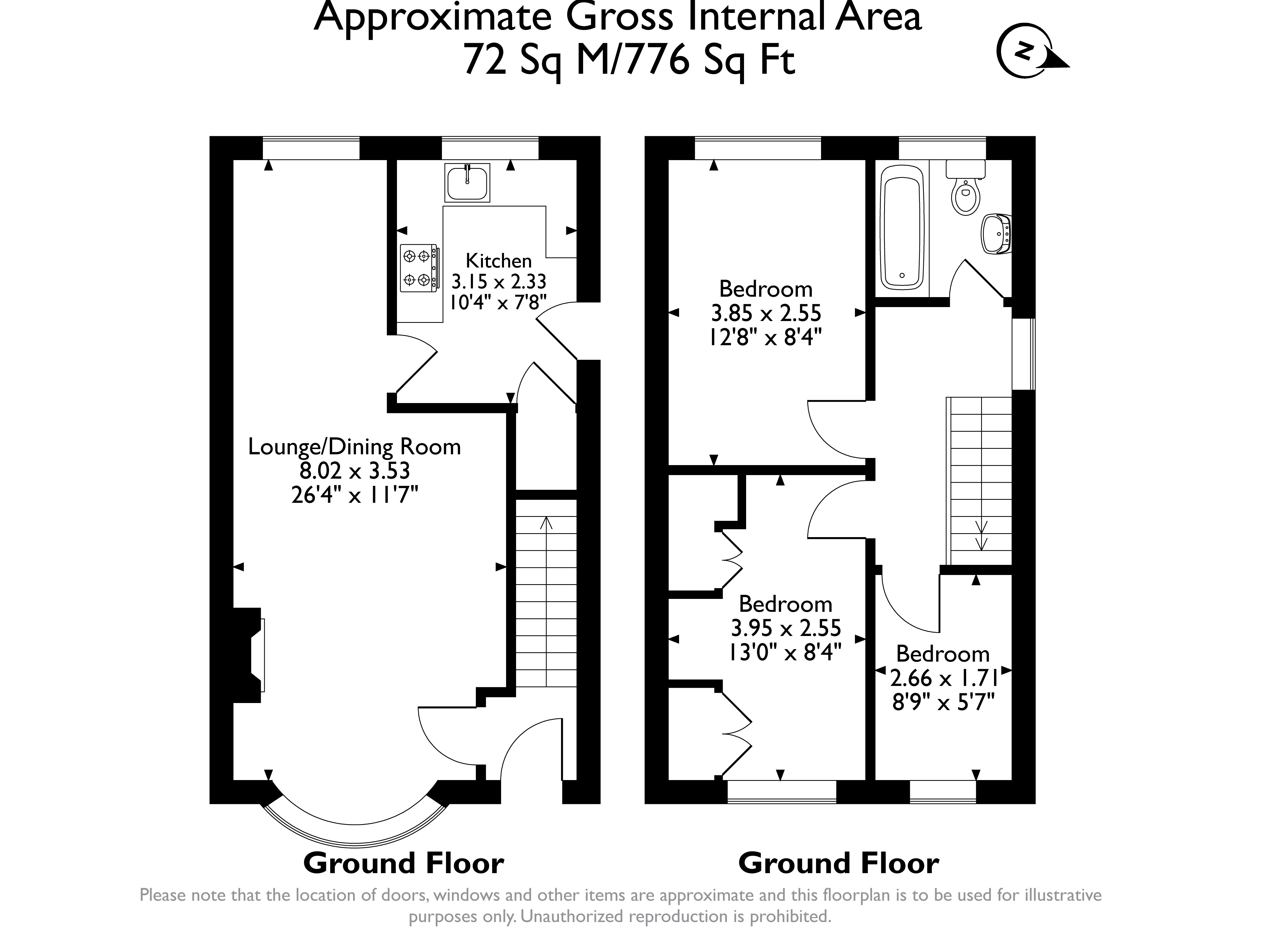Semi-detached house for sale in Melford Drive, Doncaster DN4
* Calls to this number will be recorded for quality, compliance and training purposes.
Property features
- Private garden
- Central heating
- Double glazing
Property description
Situated on a generous plot, the property features ample off-road parking secured by double gates, along with a sizable detached garage. With spacious front and rear gardens, this home is ideal for families with children or pets, particularly with the south-facing rear garden ensuring sunlight throughout the day.
Balby enjoys a variety of nearby local conveniences and boasts exceptional accessibility to the motorway network, notably the A1 and M18. Situated just a brief distance from Lakeside, Doncaster racecourse, and Doncaster Royal Infirmary Hospital, it offers convenient proximity to key amenities and facilities. Doncaster Station is 12 minute drive away.
Whether you're a first-time buyer or an investor, this property offers excellent potential, with an estimated monthly rental income of £700, yielding approximately 5.3%.
Arrange a viewing today by calling us. Additional property details include an EPC rating of D, Council tax band of B, and Freehold tenure.
Property Features:
Hall
Entrance hall featuring a uPVC double glazed composite door, laminate flooring, radiator, and carpeted stairs leading to the first floor.
Living/Dining Room
Spacious open-plan living/dining area with a decorative electric fireplace, laminate flooring, radiators, and plug sockets. Large uPVC double glazed windows offer views to both the front and rear gardens.
Kitchen
Well-fitted kitchen equipped with a range of wall and base units, tiled splashback, and an inset sink with mixer tap. The kitchen provides space and connections for large freestanding appliances and offers access to the driveway, rear garden, and garage via a uPVC double glazed composite door.
Stairs and Landing
Carpeted stairs with a wooden banister, uPVC double glazed window, and fitted storage cupboard.
Bedroom 1: Spacious double bedroom with ample fitted storage and a uPVC double glazed window.
Bedroom 2: Second double bedroom overlooking the rear garden, with vinyl flooring and radiator.
Bedroom 3: Cosy single bedroom featuring fitted storage and a uPVC double glazed window.
Family Bathroom
Family bathroom equipped with a panelled bath, wall-mounted shower, low-level WC, and hand basin. The bathroom also includes vinyl flooring, partially tiled walls, and a heated towel rail.
Outside
Enclosed front and rear gardens with lawns, a large driveway providing ample off-road parking, and a single garage with power and lighting.
Opening times:
Monday - Friday: 09:00am - 18:00pm
Saturday: 10:00am - 16:00pm
Sunday: Closed
Property info
For more information about this property, please contact
Leadenhall Estates, WC2H on +44 20 8022 5041 * (local rate)
Disclaimer
Property descriptions and related information displayed on this page, with the exclusion of Running Costs data, are marketing materials provided by Leadenhall Estates, and do not constitute property particulars. Please contact Leadenhall Estates for full details and further information. The Running Costs data displayed on this page are provided by PrimeLocation to give an indication of potential running costs based on various data sources. PrimeLocation does not warrant or accept any responsibility for the accuracy or completeness of the property descriptions, related information or Running Costs data provided here.






















.png)
