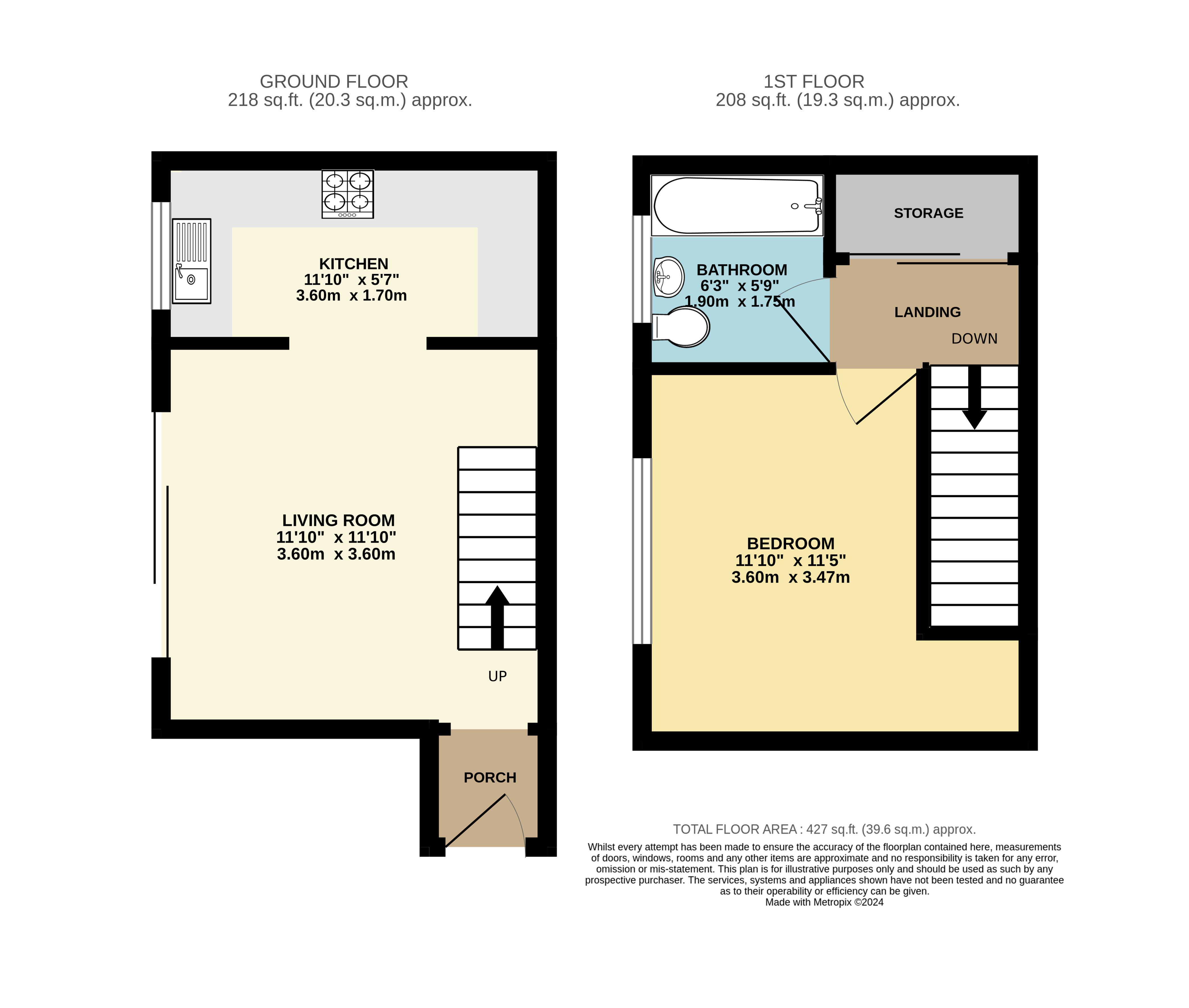End terrace house for sale in Devonshire Gardens, Bursledon SO31
* Calls to this number will be recorded for quality, compliance and training purposes.
Property features
- Secluded east facing attached garden with separate side access
- Cul de sac location with close proximity to local amenities
- Gas central heating and double glazing throughout
- Off road parking via driveway
- Cosy living room with direct access onto rear garden
- Modern kitchen with integrated oven and outlook onto garden
Property description
Situated at the end of a quiet cul de sac there is a driveway on approach with off road parking for one vehicle. There is a pathway leading to the front door entering the property into the porch, the lounge has sliding double glazed doors opening onto the garden. The modern kitchen as at the rear of the property with space for white goods and an integrated single oven with gas hob above. The first floor offers a large storage cupboard, access to the loft, the master bedroom with hidden wardrobe space and a peaceful outlook onto the attached garden. The modern bathroom with fitted shower attachments finishes the internal accommodation on offer. The secluded and attached east facing garden is definitely one of the key features here with complete privacy and multiple sections including a laid to lawn area, patio and shingle area for outdoor furniture or space for the BBQ in warmer months.
The property is located on the popular Bursledon Green development within walking distance to Lowford village with public transport and a range of local amenities. Due to its location at the end of Devonshire Gardens there is a walkway cut through leading to Tesco Superstore and the A27 with bus stops within very close proximity. Another attraction of Bursledon is the short distance to the motorway with excellent links to the M27 and central Southampton.
Porch
Composite front door with double glazed decorative insert into porch. Fitted cupboards housing fuse board and meters. Carpet. Skirting boards. Opening to lounge.
Lounge (11' 10" x 11' 10") or (3.60m x 3.60m)
Carpet. Stairs rising to first floor. Two radiators. Skirting boards. Sliding patio doors with double glazed inserts leading to attached garden. Opening to kitchen.
Kitchen (5' 7" x 11' 10") or (1.70m x 3.60m)
Double glazed window to rear. Range of work surfaces with tiled splashback. Matching shaker style wall and base units with modern handles. Integrated single electric oven with four gas burner hob and extractor above. LED lights on kick boards. Space for fridge freezer and washing machine. Stainless steel sink and drainer with extendable chrome tap. Laminate flooring.
Landing
Continuation of carpet. Fitted wardrobes with sliding mirrored effect doors. One half housing the combination Valliant boiler. Access to loft. Doors to bedroom and bathroom.
Master Bedroom (11' 10" x 11' 5") or (3.60m x 3.47m)
Continuation of carpet. Double glazed window to rear. Radiator. Concealed wardrobe between curtain with shelving and built in hanging space. Skirting boards.
Bathroom (6' 3" x 5' 9") or (1.90m x 1.75m)
Tiled flooring. Double glazed opaque window to rear. Panelled bath with fully tiled surround, fitted shower screen, hand held attachment and rainfall effect shower above. Chrome ladder style heated towel rail. Low level WC and hand wash basin with chrome mixer tap set in modern vanity unit. Inset spot lights. Extractor fan.
Garden
Attached garden. Surrounded by fencing. Pedestrian gate to the side. Mainly laid to lawn. Patio area. Outside door sockets. Shingle area for outside furniture.
Other
Allocated parking with tarmac driveway to the front for one vehicle. Pathway leading to front door and side access to garden.
Eastleigh borough council tax band B- £1,635.27
Sellers position- Onward chain, need to find.
Property info
For more information about this property, please contact
Brambles Estate Agents - Bursledon, SO31 on +44 23 8221 3269 * (local rate)
Disclaimer
Property descriptions and related information displayed on this page, with the exclusion of Running Costs data, are marketing materials provided by Brambles Estate Agents - Bursledon, and do not constitute property particulars. Please contact Brambles Estate Agents - Bursledon for full details and further information. The Running Costs data displayed on this page are provided by PrimeLocation to give an indication of potential running costs based on various data sources. PrimeLocation does not warrant or accept any responsibility for the accuracy or completeness of the property descriptions, related information or Running Costs data provided here.

























.png)
