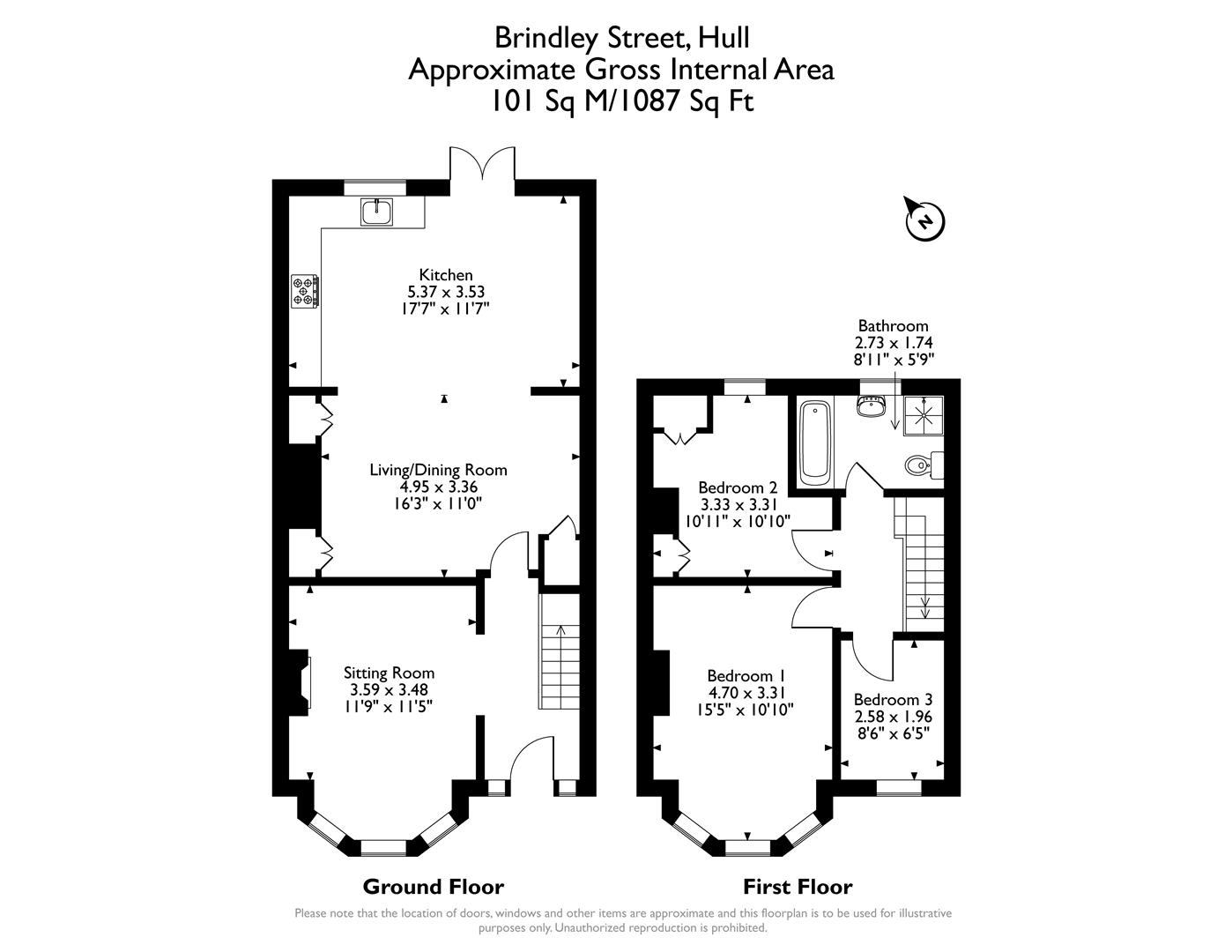End terrace house for sale in Brindley Street, Hull HU9
* Calls to this number will be recorded for quality, compliance and training purposes.
Property description
We are pleased to present this three-bedroom, family home located in Hull.
The property consists of – Sitting room, Living/Dining room, Kitchen, Three bedrooms and a Bathroom.
This spacious property offers light-filled and flexible living arranged over two floors. It is situated close to local schools, supermarkets, shops, eateries and also benefits from good communication links.
Sitting Room (3.59 x 3.48 (11'9" x 11'5"))
This is a spacious reception with a bay window allowing for plentiful natural light and internal space, fitted with Bluetooth speakers which run throughout the sitting room, kitchen and dining room, There is also a feature wood-burning stove in this room and carpeted flooring.
Living/Dining Room (4.95 x 3.36 (16'2" x 11'0"))
This second reception is open-plan with the kitchen and offers in-built storage and additional storage space to the alcoves.
Kitchen (5.37 x 3.53 (17'7" x 11'6"))
The kitchen is light and airy and has space for a breakfast table in the dining zone. Ivory, Shaker-style wall and base cabinets with coordinating worktops, wall tiling and integrated appliances give this room a modern, stylish appearance. A central island breakfast bar with storage sits centre stage and there are views out over the garden from the French doors.
Bedroom 1 (4.70 x 3.31 (15'5" x 10'10"))
This spacious double bedroom offers a front aspect view through a bay window.
Bedroom 2 (3.33 x 3.31 (10'11" x 10'10"))
A second double bedroom with carpeted flooring, in-built storage and a garden view.
Bedroom 3 (2.58 x 1.96 (8'5" x 6'5"))
This single bedroom offers carpeted flooring and a front aspect view.
Bathroom (2.73 x 1.74 (8'11" x 5'8"))
The fully-tiled, family bathroom offers a white three-piece bathroom suite complete with whirlpool bath, wash basin and toilet, and a separate walk-in shower enclosure with electric shower.
Garden
The property is approached over a front garden with picket fencing and a path leading to the main entrance. The large, enclosed rear garden offers lawn space and a raised, decked terrace. There are two storage sheds and a pedestrian access gate at the end of the garden.
Property info
For more information about this property, please contact
The Property Selling Company, LS22 on +44 800 044 9554 * (local rate)
Disclaimer
Property descriptions and related information displayed on this page, with the exclusion of Running Costs data, are marketing materials provided by The Property Selling Company, and do not constitute property particulars. Please contact The Property Selling Company for full details and further information. The Running Costs data displayed on this page are provided by PrimeLocation to give an indication of potential running costs based on various data sources. PrimeLocation does not warrant or accept any responsibility for the accuracy or completeness of the property descriptions, related information or Running Costs data provided here.






























.png)