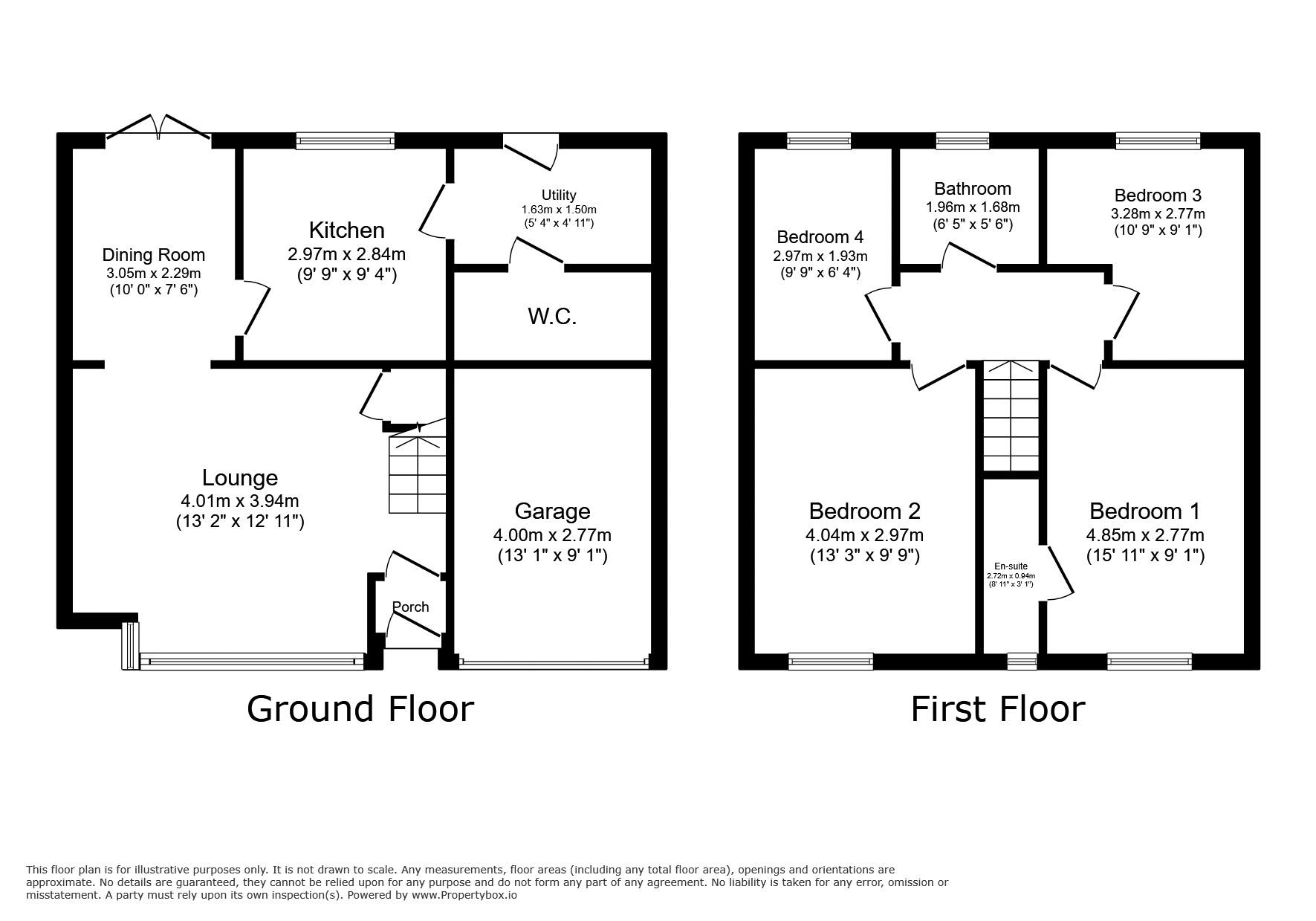Detached house for sale in Maple Drive, Widdrington, Morpeth NE61
* Calls to this number will be recorded for quality, compliance and training purposes.
Property features
- Four bedroomed detached house
- Woodland views to rear
- Garage and driveway
- Rear garden with patio area
- Tenure: Freehold
- EPC Rating: C
- Council Tax Band: C
Property description
Spacious detached four bedroomed family home, located on the ever-popular Maple Drive, Widdrington. The property offers an abundance of space and has a superb enclosed garden with uninterrupted woodland views to the rear. Widdrington is a small and quiet village with local amenities on your doorstep to include a local Co-op, pub/restaurant, doctor's surgery and petrol station. Excellent for those who need to commute with the A1 just under three miles away plus around a fifteen-minute drive away you have easy access into the hustle and bustle of Morpeth town centre.
The property briefly comprises:- Entrance hallway, large open plan lounge/diner with double aspect views with large bay window to the front and double patio doors leading straight into the rear gardens. The kitchen has been fitted with light country style wall and base units offering an abundance of storage. Appliances include a four-ring gas hob, oven and extractor fan. You further benefit from a separate utility and a downstairs W.C.
To the upper floor, you have four good sized bedrooms, two doubles and two singles. All rooms have been carpeted throughout and finished with modern décor. The master bedroom further benefits from its own en-suite shower room. The main bathroom has been fitted with W.C., hand basin, bath and shower over bath.
Externally to the front of the property you have a private driveway which can accommodate several cars plus a garage. To the rear you are greeted with established shrubbery, lawn and patio area which backs onto woodland, ideal for families who like outdoor entertainment.
We anticipate interest will be high, early viewings are recommended.
Lounge: 13'2 x 12'11 (4.01m x 3.94m)
Dining Room: 10'0 x 7'6 (3.05m x 2.29m)
Kitchen: 9'9 x 9'4 (2.97m x 2.84m)
Utility: 5'4 x 4'11 (1.62m x 1.25m)
W.C: 5'0 x 4'3 (1.52m x 1.23m)
Bedroom One: 15'11 x 9'10 (4.85m x 2.99m)
En-Suite: 8'11 x 3'11 (2.72m x 0.95m)
Bedroom Two: 13'3 x 9'9 (4.04m x 2.97m)
Bedroom Three: 10'9 x 9'1 max (3.28m x 2.77m) max (L-shaped room)
Bedroom Four: 9'9 x 6'4 (2.97m x 1.93m)
Bathroom: 6'5 x 5'6 (1.96m x 1.68m)
Primary services supply
Electricity: Mains
Water: Mains
Sewerage: Mains
Heating: Mains gas
Broadband: Adsl Modem
Mobile Signal Coverage Blackspot: No
Parking: Garage and driveway
Tenure
Freehold – It is understood that this property is freehold, but should you decide to proceed with the purchase of this property, the Tenure must be verified by your Legal Adviser
EPC rating: C
council tax band: C
Property info
For more information about this property, please contact
Rook Matthews Sayer - Morpeth, NE61 on +44 1670 208854 * (local rate)
Disclaimer
Property descriptions and related information displayed on this page, with the exclusion of Running Costs data, are marketing materials provided by Rook Matthews Sayer - Morpeth, and do not constitute property particulars. Please contact Rook Matthews Sayer - Morpeth for full details and further information. The Running Costs data displayed on this page are provided by PrimeLocation to give an indication of potential running costs based on various data sources. PrimeLocation does not warrant or accept any responsibility for the accuracy or completeness of the property descriptions, related information or Running Costs data provided here.























.png)
