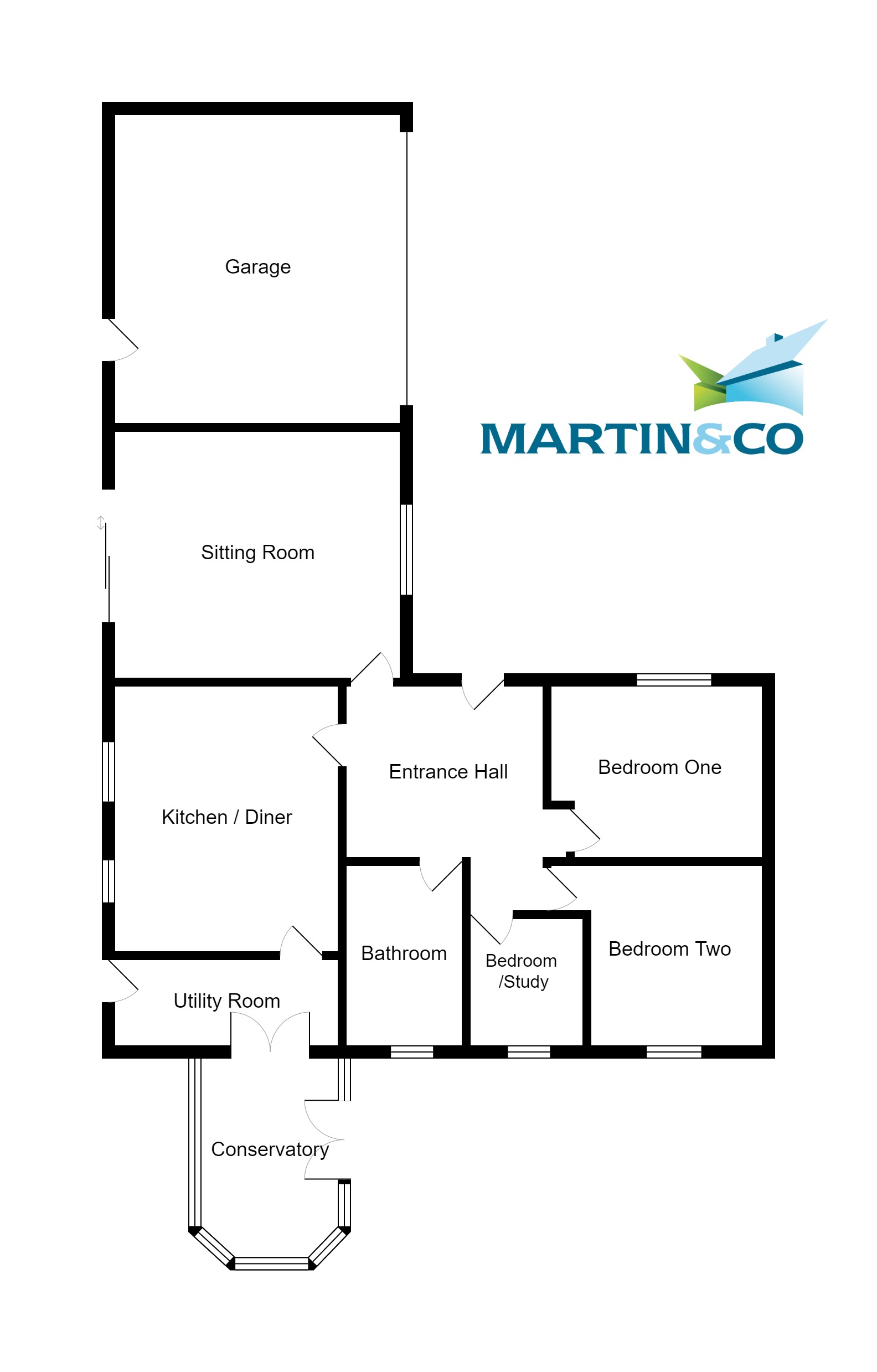Bungalow for sale in Clayton Rise, Keighley, Keighley, West Yorkshire BD20
* Calls to this number will be recorded for quality, compliance and training purposes.
Property features
- Three Bedroom Corner Bungalow
- Gas Central Heating
- Double Garage
- Large Gardens
- Conservatory
- Cul-De-Sac Location
- Potential To Extend (STPP)
- Utility Room
- Deceptively Spacious
- Council Tax Band: D
Property description
Deceptively Spacious immaculate Three bedroom bungalow nestled at the top of Clayton Rise offering a versatile living space. Benefitting from; solar panels, large double garage, and two double bedrooms, this home offers outstanding living accommodation.
To fully appreciate the size and quality on offer, early viewing is recommended.
Deceptively Spacious immaculate Three bedroom corner bungalow nestled at the top of Clayton Rise offering a versatile living space. Benefitting from; solar panels, large double garage, and two double bedrooms, this home offers outstanding living accommodation.
To fully appreciate the size and quality on offer, early viewing is recommended.
Cavity Wall Insulation 2010 - with 25 Year Guarantee
Low maintenance Upvc facia, gutters and soffits
EPC 90 B rated - The maximum possible for this property
EPC rating: B.
Pleasantly situated in the Spring Gardens district of Keighley, a popular residential suburb, this small development of similar houses is in a courtyard and cul-de-sac location yet convenient for the local amenities within Keighley town centre which has first class shopping facilities and links by road and rail to the major towns and cities of West Yorkshire
entrance hall 11' 1" x 9' 6" (3.4m x 2.9m) Large entrance hall giving access to all rooms with loft space access
sitting room 16' 4" x 14' 11" (5m x 4.55m) Large space with an attractive solid wood fire surround with marble interior and electric fire sitting on a hearth. Front elevation windows with single opening glass door to the rear
kitchen/diner 15' 8" x 12' 1" (4.8m x 3.7m) With an excellent range of white high gloss wall and base units with concealed LED lighting beneath, contemporary sink and drainer unit with chrome mixer tap, granite effect work surfaces over with ceramic tiling above, built in Neff double electric oven with four ring ceramic hob with stainless steel canopy over housing the extractor fan, two rear elevation windows and tiled flooring
utility room 13' 9" x 5' 6" (4.2m x 1.7m) with built in cupboard, wall mounted Worcester combi boiler only 2 years old and fully serviced, provisions for an automatic washing machine and dryer. Panelled and glazed door leading to the rear
conservatory 13' 1" x 9' 2" (4m x 2.8m) Excellent space to unwind with French doors giving access to the garden
bedroom one 12' 1" x 10' 5" (3.7m x 3.2m) Range of built in wardrobes, views over the garden and towards the hills,
bedroom two 11' 11" x 10' 7" (3.65m x 3.23m) Good sized double bedroom with a range of built in contemporary wardrobes and window to the rear
bedroom three 7' 5" x 6' 6" (2.26m x 2m) Good sized third bedroom with new carpet flooring and window providing ample natural light
bathroom Stunning modern family bathroom comprising; WC, hand wash basin, bath with thermostat douche mixer tap and shower cubicle, shaver socket
double garage 16' 8" x 18' 0" (5.1m x 5.5m) Large double garage providing power and light, and ev Charger. Remote controlled electric roller door. There is potential to extend into the first floor (subject to the relevant planning permission)
to the outside To the front of the property is a mature rockery style garden with tarmacadam driveway leading to an adjoining double garage
To the rear is a large landscaped garden on two sides, with astroturf, lawn and patio areas. Newly installed shed to the rear. The real gem of this home
The property has added benefits of Solar Panels fitted
Property info
For more information about this property, please contact
Martin & Co Keighley, BD21 on +44 1535 435895 * (local rate)
Disclaimer
Property descriptions and related information displayed on this page, with the exclusion of Running Costs data, are marketing materials provided by Martin & Co Keighley, and do not constitute property particulars. Please contact Martin & Co Keighley for full details and further information. The Running Costs data displayed on this page are provided by PrimeLocation to give an indication of potential running costs based on various data sources. PrimeLocation does not warrant or accept any responsibility for the accuracy or completeness of the property descriptions, related information or Running Costs data provided here.














































.png)
