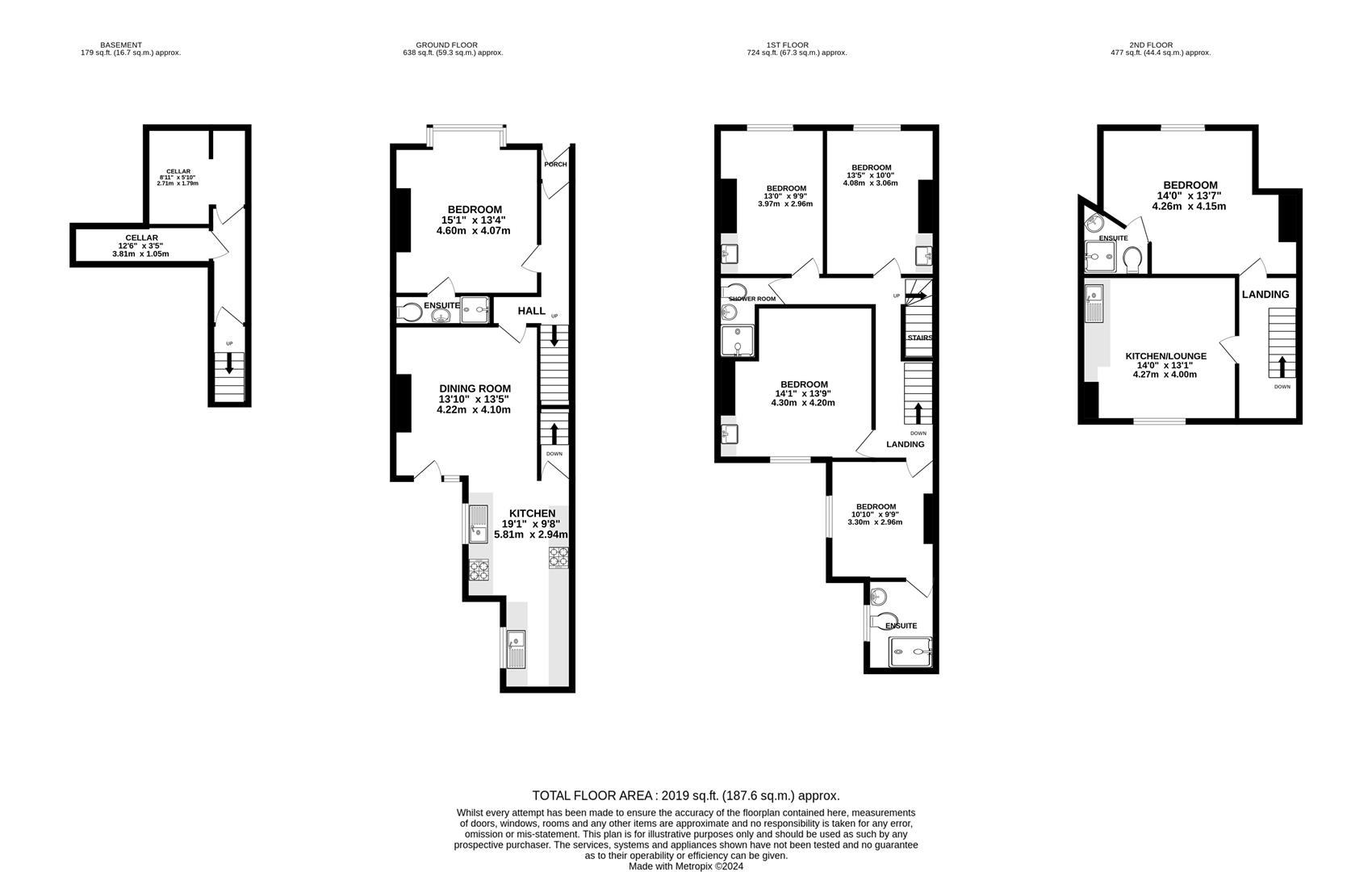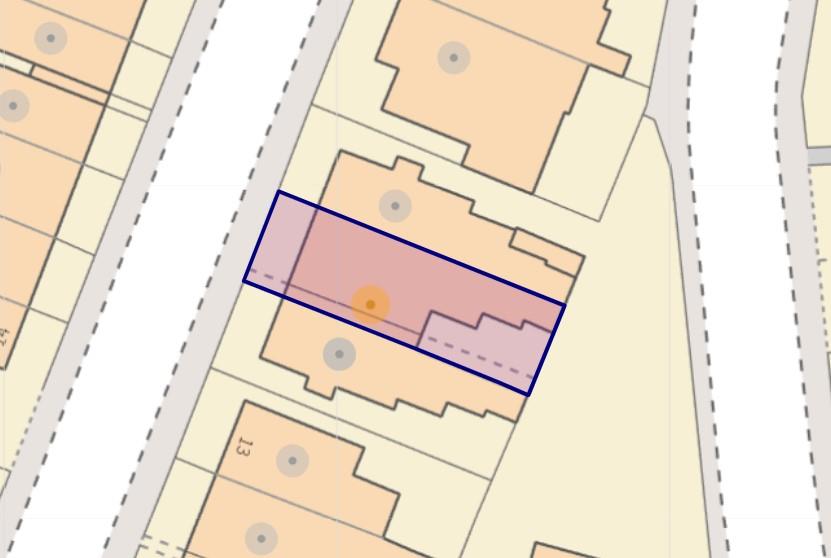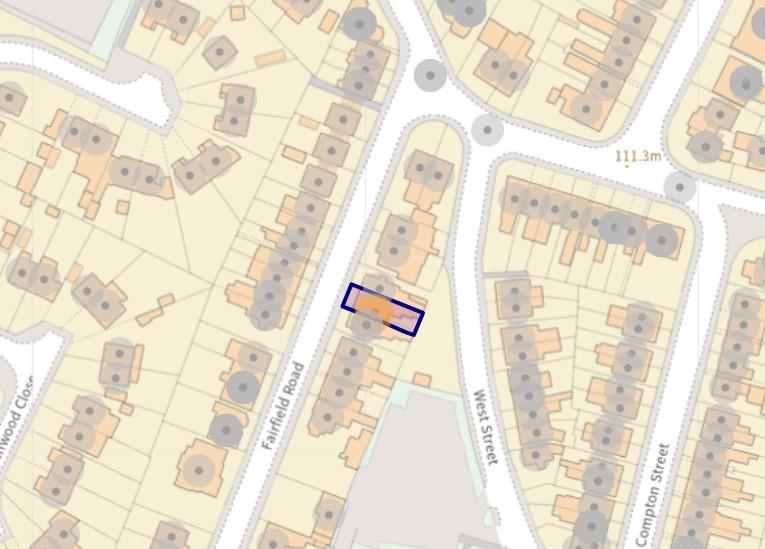Block of flats for sale in Fairfield Road, Chesterfield S40
* Calls to this number will be recorded for quality, compliance and training purposes.
Property features
- Six Bedroomed House In Multiple Occupation
- Substantially Modernised
- Fully Let with Current Income of £23,400 Per Annum
- Potential Income of £26,160 Or 8.9% Gross Yield
- Modern Well Equipped Communal Kitchen, Bathroom & Living Area
- Shared External Garden
- Three Beds with En-Suite Facilities, Three With Wash Hand Basins
- Top Floor Flat with Lounge, Kitchen and En-Suite
- Edge Of Town Centre Location
- Investment Opportunity With Instant Income Potential
Property description
Investment opportunity - licensed 6 bed HMO - currently fully let - fully modernised - passing rent of £23,600 but A potential 8.9% gross yield - stamp duty paid by the owner
Having been significantly upgraded by the current owner, this superb investment property offers three stand alone bedrooms, each with wash hand basin, two bedrooms with en-suite facilities and a top floor flat with living room, kitchen, bedroom and en-suite. The property includes a well equipped communal living area, kitchen and bathroom and a well kept decked communal garden area.
Currently fully let, the property offers the chance for an investor to retain the existing tenancies, creating an instant income with the potential to increase rents over time. The property is situated on the outskirts of the town centre, ideal for young professionals or couples.
General
HMO property with six individual bedsits and communal areas
Gas Central Heating (Worcester combi boiler)
Fire doors
Hard wired smoke detectors
Emergency exit and emergency lighting
Gross internal floor area - 187.6 sq m/2019 sq ft
Council Tax Band - C
Tenure -
Secondary School Catchment Area - Brookfield community School
Existing Tenancies
The property is currently fully let, and a schedule of all tenancies can be provided to interested parties. The current passing rent is £23,400 per annum, although at least one of the rents is substantially below market value. It is our opinion that the property offers the potential to create an annual income of £26,160.
Stamp Duty Paid
The seller is offering to pay the buyer the full investor rate of stamp duty for an asking price offer, equivalent to £11,100. Enquire for further details.
On The Ground Floor
A communal hallway gives access to..
Entrance Porch
With an inner door leading to the entrance hall.
Ground Floor Bedroom (4.60m x 4.06m (15'1" x 13'4"))
A double bedroom with en-suite shower room.
Dining Room (4.22m x 4.09m (13'10" x 13'5"))
With fitted wall and base units.
Containing six fridges for five of the bedsits.
Kitchen (5.82m x 2.95m (19'1" x 9'8"))
Fitted with a range of white high gloss units with complimentary matching work surface.
Two, one bowl sinks with mixer taps, two ovens, two four ring gas hobs both with extractors.
Space and plumbing for two automatic washing machines.
Space for a tumble dryer.
Steps lead down to the ...
Rear Bedroom (3.30m x 2.97m (10'10" x 9'9"))
A double bedroom with an en-suite shower room.
Cellar (2.72m x 1.78m (8'11" x 5'10"))
Used for communal storage.
On The First Floor
A communal landing gives access to...
Bedroom (4.29m x 4.19m (14'1" x 13'9"))
A double bedroom with sink.
Bedroom (4.09m x 3.05m (13'5" x 10'))
A double bedroom with a sink.
Bedroom (3.96m x 2.97m (13' x 9'9"))
A double bedroom with a sink.
Communal Shower Room
Having a shower cubicle with electric shower, wash hand basin with underneath storage and a low flush WC.
On The Second Floor
With its own access door off the landing, a private staircase leads to..
Attic Bedroom (4.27m x 4.14m (14' x 13'7"))
A self contained flat comprising a double bedroom with an en-suite shower room and a living area with a kitchenette.
Outside
On street parking.
Courtyard garden with decking.
Property info
For more information about this property, please contact
Wilkins Vardy, S40 on +44 1246 580064 * (local rate)
Disclaimer
Property descriptions and related information displayed on this page, with the exclusion of Running Costs data, are marketing materials provided by Wilkins Vardy, and do not constitute property particulars. Please contact Wilkins Vardy for full details and further information. The Running Costs data displayed on this page are provided by PrimeLocation to give an indication of potential running costs based on various data sources. PrimeLocation does not warrant or accept any responsibility for the accuracy or completeness of the property descriptions, related information or Running Costs data provided here.



























.png)


