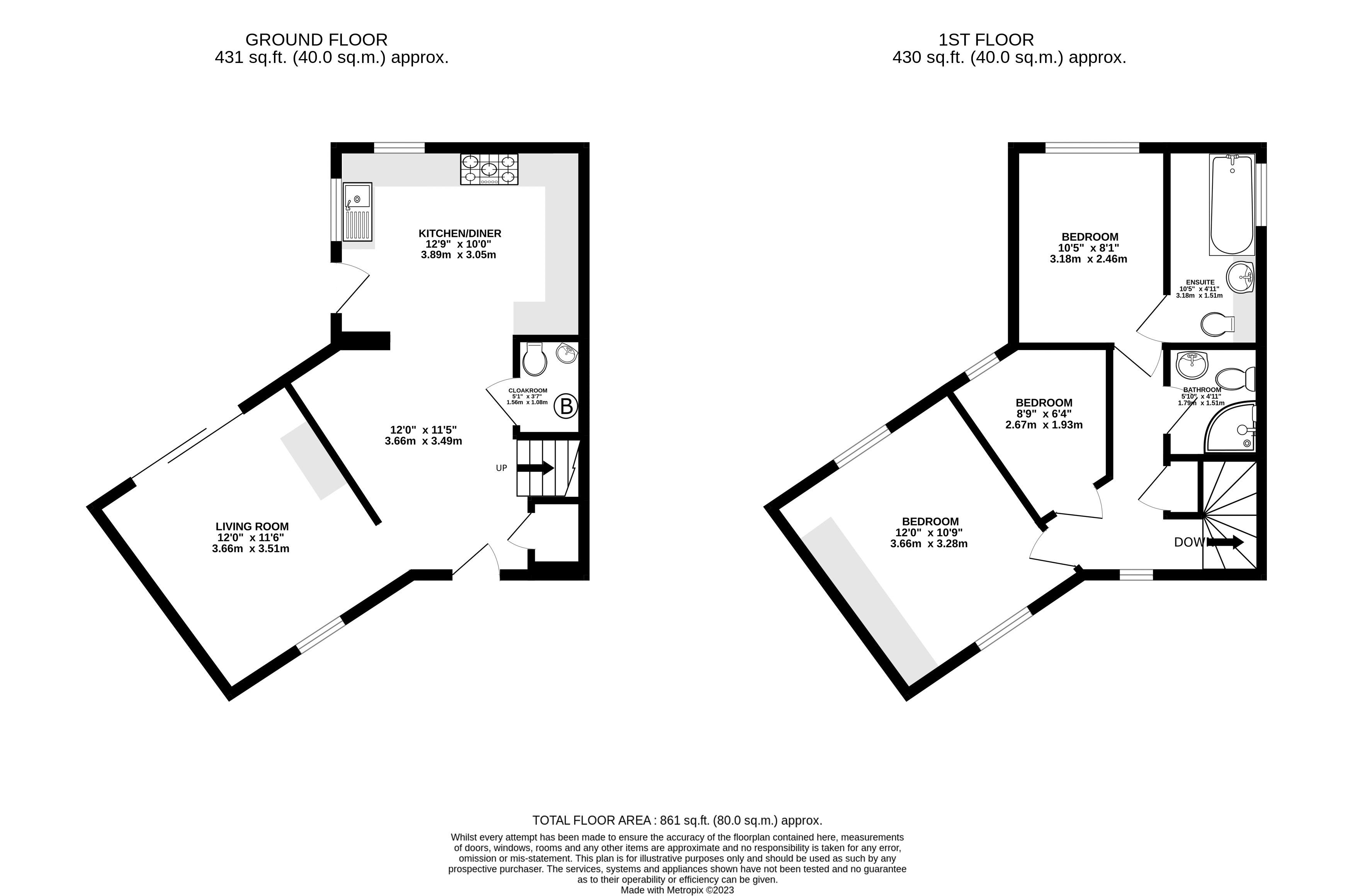Semi-detached house for sale in Kymin Lea, Wyesham, Monmouth, Monmouthshire NP25
* Calls to this number will be recorded for quality, compliance and training purposes.
Property features
- Well Presented Semi-Detached House
- Three Good Sized Bedrooms
- Ground Floor WC
- Modern Fitted Kitchen
- Master Bedroom with Ensuite
- Spacious Rear Courtyard Garden with Patio Area
- Car Parking Space
- Additional Outbuilding Ideal for a Workshop
- Situated in a Well Established Residential Area
- Excellent Motorway Access Links
Property description
A modern semi-detached house situated in a sought after residential area in Wyesham at the edge of Monmouth town.
Description
A modern semi-detached house situated in a sought after residential area in Wyesham at the edge of Monmouth town. The property includes three good sized bedrooms, including a master with ensuite bathroom, an open plan kitchen/dining area, a family bathroom and ground floor w.c. There is also a private, enclosed rear garden with patio area, and a separate outbuilding, ideal for a workshop.
Situation
The property is positioned in the well-established residential area of Wyesham, just outside Monmouth Town centre. Wyesham benefits from a post office shop, primary school and church. There are a number of excellent schools within a three-mile radius, including the independent Monmouth schools and Monmouth Comprehensive. Monmouth town offers a wide range of well-supported shops, both chain and independent, as well as a leisure complex and an independent cinema/theatre. It offers exceptional major road links along the A40 to the M50 to the north and M4 to the south.
Accommodation
Ground Floor
Entrance Hall – Through the front door is a tiled, open plan kitchen/dining area, with the wooden staircase to the right and useful under stairs cupboard.
Living Room – Just off the entrance hall is a light, good sized Living Room with double sliding glazed doors leading out to a tiled patio area. There is also a modern Smeg electric fire with tiled hearth, a second window to the front, ceiling pendant light and wooden floor.
Kitchen/Diner – With a tiled floor throughout, this open plan room offers extra space for a dining table and has a ground floor WC/Utility Room with low flush lavatory, wash hand basin, plumbing for washing machine and wall mounted gas boiler. The kitchen is light and open with dual aspect double glazed windows and a door to the rear garden. It has a range of wall and floor units in a cream wood veneer, 5 ring Rangemaster cooker with double oven and extractor over, space for under counter dishwasher and a stainless steel sink and drainer.
First Floor
The wooden staircase leads up to the landing with small window to front, loft access in hallway, and a storage cupboard with hanging space.
Master Bedroom – A good sized double with triple window to rear allowing lots of natural light and a wood effect floor.
Ensuite – A modern suite with concealed low flush wc and black granite effect worktop over, wash hand basin with vanity unit under, tiled splashback and floor, bath with shower attachment, frosted window to the side, spotlights and a chrome heated towel rail.
Bedroom Two – A good sized double with wooden floor, dual aspect double glazed windows, and fitted triple door wardrobe with sliding mirror doors and alcove space.
Bedroom Three – A single bedroom with shelving and storage space to two walls, ceiling pendant spotlights and a skylight window for natural light.
Bathroom/ Shower Room – A modern fitted bathroom with low flush wc, wash hand basin with tiled splashback, tiled shower with chrome effect finish and a (truncated)
Outside
Front Garden – Leading to the front door with roof porch over, is a paved pathway and gravelled front garden.
Rear Garden – Private, easy to maintain, courtyard garden surrounded by raised beds with mature plants and shrubs and fencing. There is a wooden gate leading to the rear parking area. To the rear of the property is one designated parking space and a brick outbuilding with electricity supply, ideal for a workshop or small studio.
EPC Band D
Services
Mains Gas, Electricity, Water and Drainage. New boiler installed March 2022.
Property info
For more information about this property, please contact
David James, NP25 on +44 1600 496624 * (local rate)
Disclaimer
Property descriptions and related information displayed on this page, with the exclusion of Running Costs data, are marketing materials provided by David James, and do not constitute property particulars. Please contact David James for full details and further information. The Running Costs data displayed on this page are provided by PrimeLocation to give an indication of potential running costs based on various data sources. PrimeLocation does not warrant or accept any responsibility for the accuracy or completeness of the property descriptions, related information or Running Costs data provided here.


























.png)