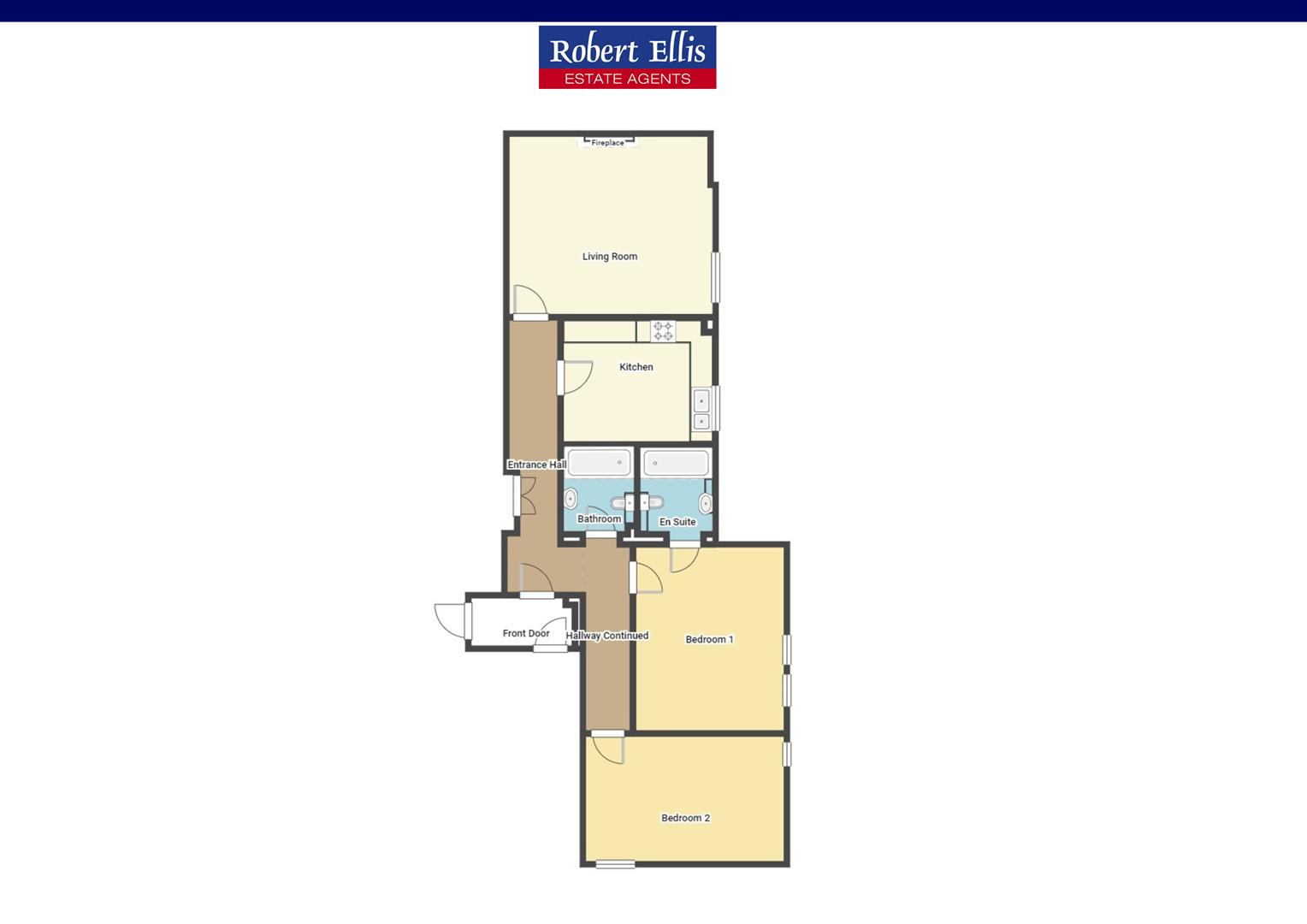Flat for sale in Town Street, Bramcote, Nottingham NG9
* Calls to this number will be recorded for quality, compliance and training purposes.
Property features
- A Generous Two Bedroom Ground Floor Apartment
- Situated in a Iconic Period Property
- Quality Fixtures and Fittings Throughout
- Ideal for a First Time Buyer, Investor or those Looking to Downsize
- Retained a Wealth of Original Character and Charm
- Gated Access with Dedicated Parking
- Large Communal Mature Landscaped Garden to the Rear
- Well Placed for Excellent Transport Links
- Enviable Position within the Heart of Bramcote Village
- A Rare Opportunity Well Worthy of Viewing
Property description
A rare opportunity to acquire a two bedroom ground floor apartment situated within this stunning and individual building, believed to be constructed in the 1930's.
A two bedroom ground floor apartment situated in this stunning period property.
Believe to be constructed in the 1830's as a grand residence, this wonderful individual building has been converted into exclusive apartments yet has retained much of its original and presence.
In brief the internal accommodation comprises; communal entrance hall, inner hallway, lounge, kitchen diner, master en-suite bedroom, a further double bedroom and bathroom.
Outside the property is set in communal grounds with gated access to the front, where the property has dedicated parking and to the rear there is a private and large landscaped garden with lawn and mature trees.
Likely to be of great interest to a first time buyer, investor or those looking to downsize, this immaculately presented property with quality fixtures and fittings throughout offers ready to move into accommodation.
Situated within the heart of Bramcote Village the property is well placed for the A52 and M1, the net tram, local schools, shops and a range of other facilities.
A communal entrance door with intercom system leads to the communal hallway with tiled flooring.
Entrance Hallway
Panelled door leads to hallway with intercom system, useful storage cupboard and inset ceiling spotlights.
Lounge (4.88m x 4.31m (16'0" x 14'1" ))
Wooden window with secondary glazing, radiator, a fuel effect gas fire with granite style hearth and surround and Adam-style Mantle.
Kitchen Diner (3.53m x 2.99m (11'6" x 9'9" ))
With an extensive range of good quality fitted wall and base units, granite work surfacing with splashback, inset gas hob with extractor above, inset electric oven and grill, integrated fridge freezer, dishwasher and washer dryer, one and a half bowl sink and drainer unit with mixer tap, a concealed Baxi boiler, wooden window with secondary glazing and radiator.
Bedroom One (4.32m x 3.52m (14'2" x 11'6" ))
Wooden window with secondary glazing, radiator and fitted wardrobes.
En-Suite
With fitments in white comprising; low level WC, pedestal wash hand basin with shaver point, bath with shower off the taps, wall mounted heated towel rail, part tiled walls, inset ceiling spotlights and extractor fan.
Bedroom Two (4.71m x 2.95m (15'5" x 9'8" ))
Two wooden windows with secondary glazing, radiator, inset ceiling spotlights and fitted wardrobe.
Bathroom
With fitments in white comprising; low level WC, pedestal wash hand basin with shaver point, bath with shower off the tap, part tiled walls, wall mounted heated towel rail. Inset ceiling spot lights and extractor fan.
Outside
To the front the property is approached via secure double electric gates which lead to a sweeping gravelled drive, where the property has two dedicated parking spots. To the rear the property has a particularly large landscaped primarily lawned garden, which is enclosed by mature trees and hedges.
A Two Bedroom Ground Floor Apartment Situated in this Stunning Period Property.
Property info
For more information about this property, please contact
Robert Ellis - Beeston, NG9 on +44 115 774 0127 * (local rate)
Disclaimer
Property descriptions and related information displayed on this page, with the exclusion of Running Costs data, are marketing materials provided by Robert Ellis - Beeston, and do not constitute property particulars. Please contact Robert Ellis - Beeston for full details and further information. The Running Costs data displayed on this page are provided by PrimeLocation to give an indication of potential running costs based on various data sources. PrimeLocation does not warrant or accept any responsibility for the accuracy or completeness of the property descriptions, related information or Running Costs data provided here.

































.png)


