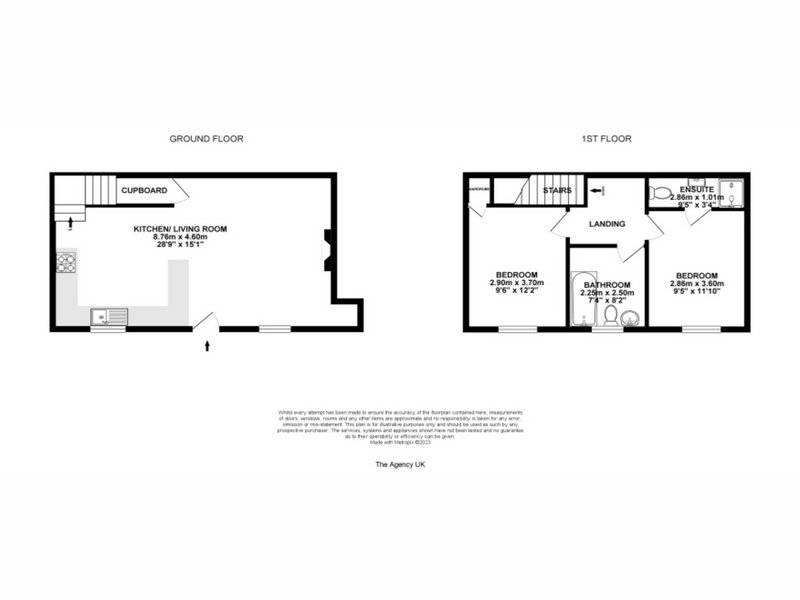Terraced house for sale in Bankshill Terrace, Lockerbie DG11
* Calls to this number will be recorded for quality, compliance and training purposes.
Property features
- Central heating
- Double glazing
Property description
Lockerbie is well placed for easy access to the M74 motorway, national railway line and regular bus service through the town. The town has a selection of shops, hotels, many recreational and sporting facilities aswell as Nursery, Primary and Secondary education.
UPVC door opens to:
Open plan lounge / dining / kitchen 8.91m at widest x 4.67m
Bright spacious room with 2 windows with deep sills front facing; overhead light; downlighters; overhead pulley; electric fire on hearth and surround; good sized under stair cupboard.
Kitchen area
Stainless steel sink with drainer and mixer tap; integrated cooker; ceramic hob with extractor hood above and tiled splash back; wall and floor units with ample work surface; breakfast bar; space for washing machine; Vokera boiler; 2 x radiators; carpeted staircase with hand rail leads up to:
Landing
Overhead light; circular roof light; access to bedrooms and bathroom.
Bedroom 1 with en-suite 2.82m x 3.65m
Window to front with deep sill; overhead light; radiator.
En-suite shower room 2.72m x 0.94m
Fully tiled with WC; wash hand basin with cabinet below; shower with folding screen; heated towel rail; downlighters.
Bathroom 2.51m x 2.33m
Bright and airy room with frosted window to front with deep sill; partially tiled above bath; WC; pedestal wash hand basin; heated towel rail; hatch to attic; overhead light.
Bedroom 2 2.90m x 3.76m
Front facing with deep sill; overhead light; built in over stair cupboard with shelving and hanging rail; radiator.
Outside
Steps; outside light; outside water tap; gas meter; communal courtyard.
Council tax band B
services
Mains water, gas, electricity and drainage.
Property info
For more information about this property, please contact
A M Simpson and Son, DG10 on +44 1683 257089 * (local rate)
Disclaimer
Property descriptions and related information displayed on this page, with the exclusion of Running Costs data, are marketing materials provided by A M Simpson and Son, and do not constitute property particulars. Please contact A M Simpson and Son for full details and further information. The Running Costs data displayed on this page are provided by PrimeLocation to give an indication of potential running costs based on various data sources. PrimeLocation does not warrant or accept any responsibility for the accuracy or completeness of the property descriptions, related information or Running Costs data provided here.




















