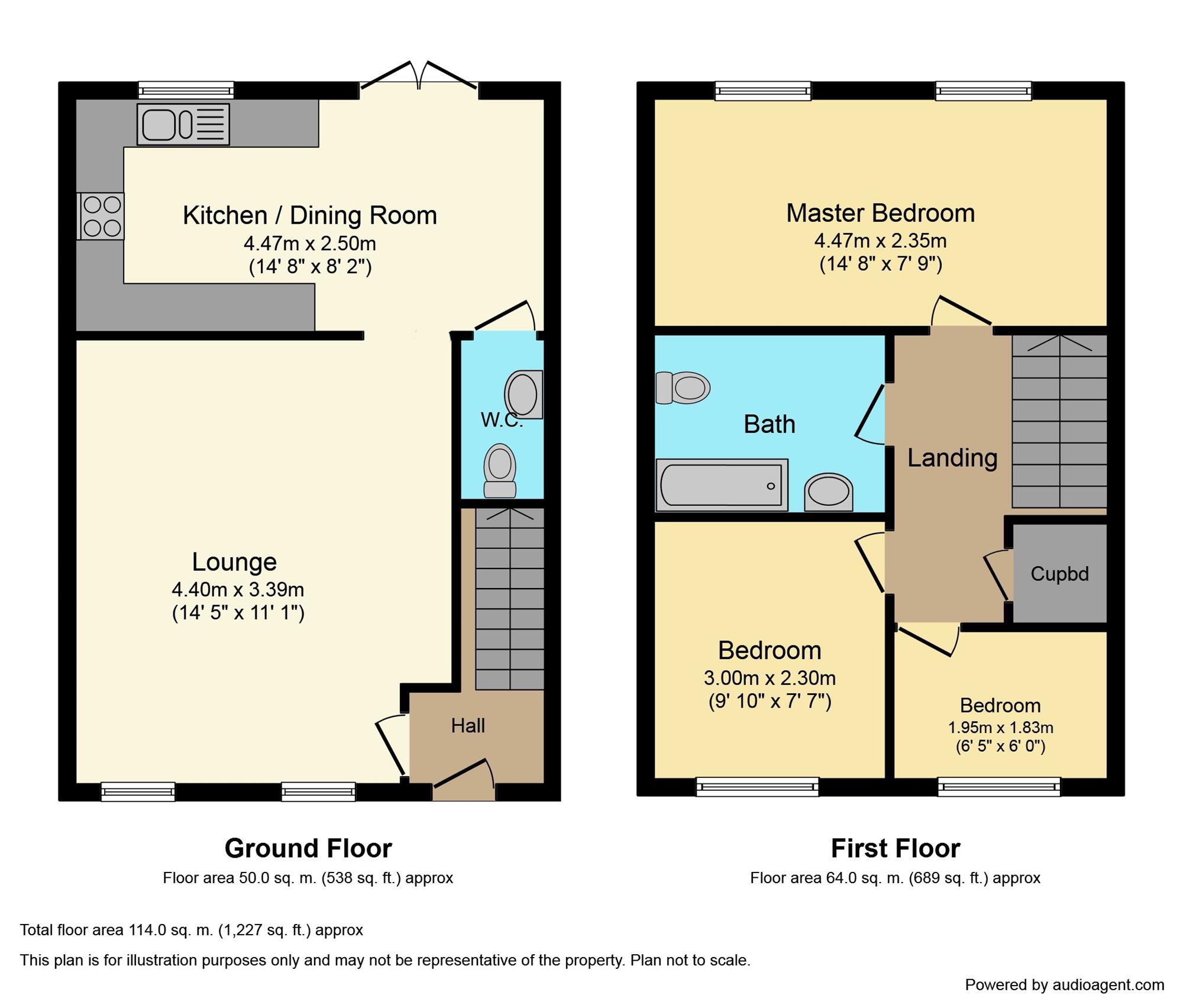Semi-detached house for sale in Pitsford Close, Waddington, Lincoln LN5
* Calls to this number will be recorded for quality, compliance and training purposes.
Property features
- Perfect for a first time buyer or Investor
- Downstairs Toilet
- Low Maintenance Rear Garden
- Ample Parking
Property description
** perfect for A first time buyer, or investment purchase **
offers in excess of £220,000
Kinetic Estate Agents are delighted to present for sale this well presented and looked after three bedroom semi detached house on Pitsford Close in the ever popular area of Lower Waddington
Internally, the property briefly comprises of Entrance Hallway, Living Room, Kitchen/Diner, Downstairs WC, First Floor Landing, Three Bedrooms and Family Bathroom. Externally, the property has a driveway which leads to the front door of the property with access down the side of the property to the rear garden. To the rear there is a fully enclosed garden, which is mainly laid to lawn and has borders around.
The property further benefits from UPVC double glazing and gas central heating.
For those that enjoy walking the dog or walking in general, the property is just a stone throw away from an idyllic nature reserve situated within the heart of the development. The property is located just off Station Road and is easily accessible for transport links and local amenities in both the centre of Waddington Village and just off Brant Road.
Call Kinetic Today on to arrange your viewing.
Lounge (4.40m (14' 5") x 3.39m (11' 1"))
This spacious dual-aspect lounge features carpeting, skirting, two UPVC double-glazed windows at the front, and an opening leading into the kitchen.
Kitchen (4.47m (14' 8") x 2.50m (8' 2"))
This charming kitchen/diner boasts laminate flooring, double doors opening to the garden, a garden-facing window, and includes the boiler. It features a 1.5 steel sink, a 4-ring gas hob, an oven, an extractor, and a radiator.
Downstairs WC (0.98m (3' 3") x 1.65m (5' 5"))
The downstairs WC is equipped with a sink, toilet, radiator, skirting, and laminate flooring.
Bedroom 1 (4.47m (14' 8") x 2.35m (7' 9"))
Bedroom 1 features carpeting, two double glazed windows overlooking the rear, a radiator, and skirting.
Bedroom 2 (3.00m (9' 10") x 2.30m (7' 7"))
Bedroom 2 is furnished with carpet, a double-glazed window at the front, a radiator, and skirting.
Bedroom 3 (1.95m (6' 5") x 1.83m (6' 0"))
Bedroom 3 is comprised of carpet, a double-glazed window overlooking the front, and skirting.
Bathroom
This family bathroom includes a sink, a bath with an overhead shower, a toilet with one side tiled wall, and also features a towel radiator.
Garden
This low-maintenance south-facing garden boasts a slabbed pathway, a grassy area, and a seating space adjacent to the house. Additionally, there is a gate that offers convenient access to the back for taking bins to the front of the property.
Additional Information
Tenure: Freehold
Council Tax Band: B
Local Authority : North Kesteven
Disclaimer
These particulars are intended to give a fair description of the property but their accuracy cannot be guaranteed, and they do not constitute an offer of contract. Intending purchasers must rely on their own inspection of the property. None of the above appliances/services have been tested by ourselves. We recommend purchasers arrange for a qualified person to check all appliances/services before legal commitment.
Property info
For more information about this property, please contact
Kinetic Estate Agents, LN5 on +44 1522 397592 * (local rate)
Disclaimer
Property descriptions and related information displayed on this page, with the exclusion of Running Costs data, are marketing materials provided by Kinetic Estate Agents, and do not constitute property particulars. Please contact Kinetic Estate Agents for full details and further information. The Running Costs data displayed on this page are provided by PrimeLocation to give an indication of potential running costs based on various data sources. PrimeLocation does not warrant or accept any responsibility for the accuracy or completeness of the property descriptions, related information or Running Costs data provided here.



























.png)
