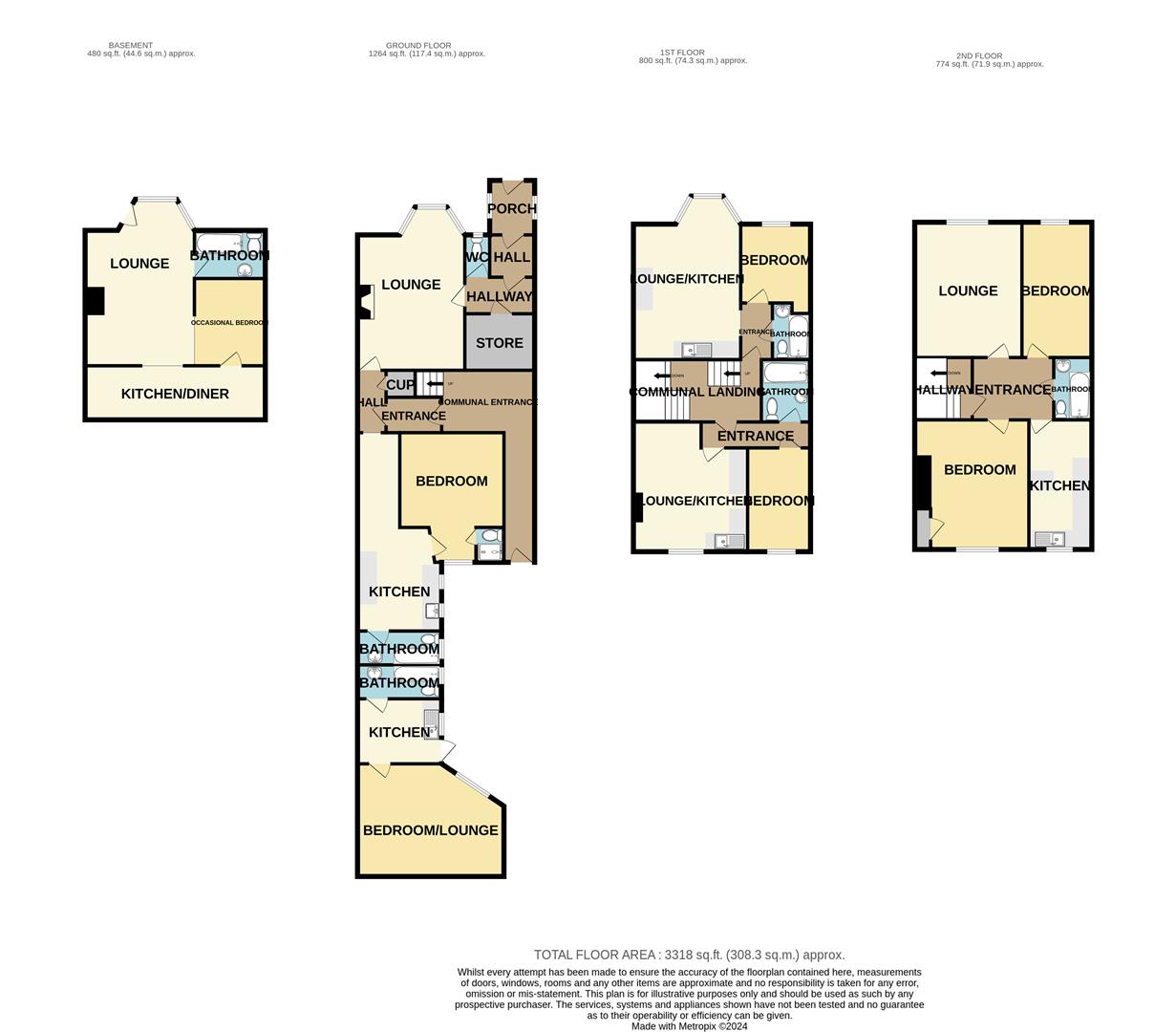Land for sale in Westwood, Scarborough YO11
* Calls to this number will be recorded for quality, compliance and training purposes.
Property features
- Fantastic investment opportunity
- Block of six apartments
- 1 X two bedroom flat 5 X one bedroom/studio flats
- Popular town centre location
- Outdoor space and garage
- No onward chain
Property description
A block of six apartments comprising of 1 x two bedroom flat and 5 x one bedroom/studio apartments. This would make a great investment opportunity with the block occupying a central location nearby to scarborough town centre.
The property is located within proximity to scarborough's town centre and the north bay beach. A much sought after area within Scarborough where a wealth of amenities lay at hand. These include, eateries, a Post Office, local shops, main promenade and much more.
The building is laid out as below:
Basement Level - A studio apartment with a separate kitchen/diner, accessed via a private entrance door.
Ground Floor - Communal entrance hall with stairs to all levels, a bay fronted one bedroom apartment with a private entrance porch, separate WC and store. Plus a studio apartment with a private entrance door.
First Floor - Two one bedroom apartments.
Second Floor - A spacious two bedroom apartment.
External to the property lies a low-maintenance outdoor space and a garage.
To arrange a viewing, please contact cph today on or visit our website
Accommodation:
Basement Level
Lounge (5.9m max into bay x 3.9m max (19'4" max into bay x)
Kitchen/Diner (6.0m x 1.9m (19'8" x 6'2"))
Bedroom (2.9m x 2.5m (9'6" x 8'2"))
Bathroom (2.5m x 1.7m (8'2" x 5'6"))
Ground Floor
Communal Entrance Hallway (6.6m max x 2.7m max (21'7" max x 8'10" max))
Lounge (5.8m max into bay x 3.8m max (19'0" max into bay x)
Store (2.4m x 2.0m (7'10" x 6'6"))
Wc
Inner Hall (1.6m x 1.5m (5'2" x 4'11"))
Porch (1.9m x 1.5m (6'2" x 4'11"))
Kitchen (7.0m max x 2.4m max (22'11" max x 7'10" max))
Bedroom (4.2m max x 3.9m max (13'9" max x 12'9" max))
Bathroom (2.4m x 1.2m (7'10" x 3'11"))
Bedroom/Lounge (4.7m max x 4.0m max (15'5" max x 13'1" max))
Kitchen (2.4m x 2.3m (7'10" x 7'6"))
Bathroom (2.4m x 1.2m (7'10" x 3'11"))
First Floor
Communal Landing (4.8m x 2.1m (15'8" x 6'10"))
Lounge/Kitchen (5.9m max into bay x 3.9m max (19'4" max into bay x)
Bedroom (3.1m max x 2.5m (10'2" max x 8'2"))
Inner Hall (2.0m x 1.2m (6'6" x 3'11"))
Bathroom (2.0m max x 1.5m max (6'6" max x 4'11" max))
Entrance Hallway (4.0m x 0.9m (13'1" x 2'11"))
Kitchen/Lounge (4.3m max x 4.2m max (14'1" max x 13'9" max))
Bedroom (3.3m x 2.2m (10'9" x 7'2"))
Bathroom (2.1m x 1.7m (6'10" x 5'6"))
Second Floor
Landing (2.2m x 2.1m (7'2" x 6'10"))
Lounge (4.9m x 3.7m (16'0" x 12'1"))
Bedroom (4.9m x 2.7m (16'0" x 8'10"))
Bathroom (2.1m x 1.4m (6'10" x 4'7"))
Kitchen (4.3m x 2.5m (14'1" x 8'2"))
Bedroom (4.3m x 3.9m max (14'1" x 12'9" max))
Details Prepared
Tlpf/270324
Property info
For more information about this property, please contact
CPH Property Services, YO11 on +44 1723 266894 * (local rate)
Disclaimer
Property descriptions and related information displayed on this page, with the exclusion of Running Costs data, are marketing materials provided by CPH Property Services, and do not constitute property particulars. Please contact CPH Property Services for full details and further information. The Running Costs data displayed on this page are provided by PrimeLocation to give an indication of potential running costs based on various data sources. PrimeLocation does not warrant or accept any responsibility for the accuracy or completeness of the property descriptions, related information or Running Costs data provided here.





















.png)



