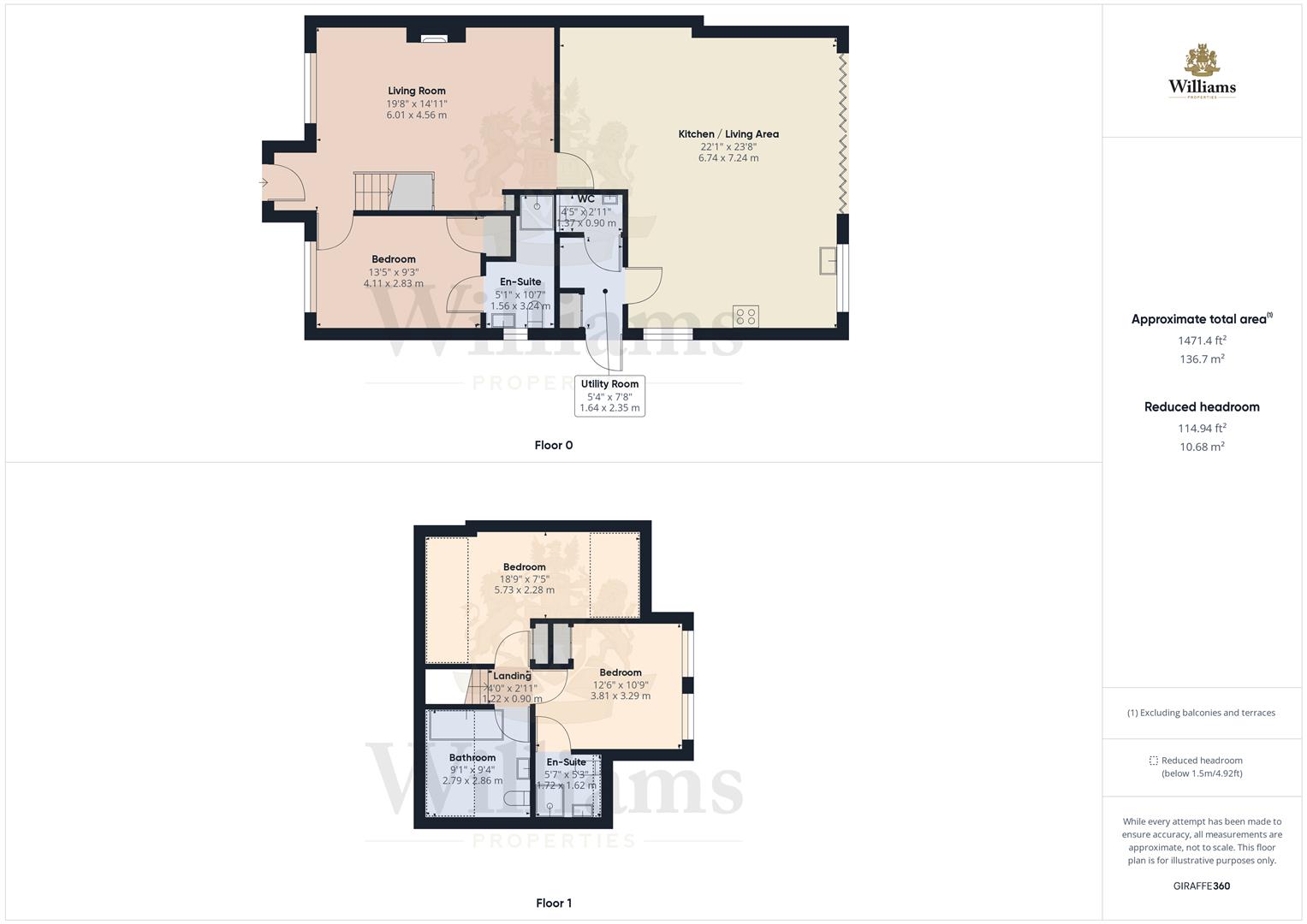Semi-detached house for sale in Heron Close, Broughton, Aylesbury HP20
* Calls to this number will be recorded for quality, compliance and training purposes.
Property features
- Two En-Suite Bedrooms
- Bi-Fold Doors & Glazed Lantern
- Lavish L Shape Kitchen
- Shaker Style Kitchen & Island
- Contemporary Main Bathroom
- Ample Parking
- Landscaped Rear Garden
- Living Room
Property description
** virtual tour available ** A superb three bedroom property which has undergone a full renovation and boasting two En-suite bedrooms, lavish L shape kitchen living room with Shaker style units, a central island, integrated appliances, Bi-Fold doors to the rear and a glazed lantern in the ceiling. The property must be viewed in person to fully appreciate the extent to which the current sellers have completed the transformation of this mature family home.
Broughton
Broughton is an established residential area on the South East side of the town centre and offers good access to the A418 towards Milton Keynes and the A41 towards Tring and London. The area has a popular primary school and family facilities including a children’s play area, shopping parade with a convenience store, takeaways as well as a doctor’s surgery nearby. There is also regular bus services into and around the town centre. Primary & Junior School – Broughton & Secondary Schools – The Grange & Aylesbury Grammar Schools
Council Tax
Band C
Local Authority
Buckinghamshire Council
Services
All main services available
Entrance
Door opens to a inner hallway which is open plan to the downstairs accommodation and has a door to a bedroom and stairs rising to the first floor.
Living Room
Generous well appointed room with chimney breast, window to the front, radiator and door to the kitchen/living room.
Kitchen / Living Room
An outstanding feature of the property. This L shape living area offers the discerning buyer a great area to cook, dine and entertain both family and friends. The room is flooded with light from both the bi-folding doors and the glazed lantern in ceiling above. The kitchen area comprises of a comprehensive range of floor and base mounted Shaker style units with quartz worktops and splash backs with an inset Butler sink with swan head mixer tap. The units have integrated appliances including a dishwasher and upright fridge freezer. There is also space for a range cooler with an integrated cooker hood above. There are windows to both rear and side a door opens to the utility room. The dining area offers space for a table and chars and open plan to further living space ideal for a seating area to entertain. The room overlooks the rea garden through the wide bi-folding doors.
Utility Room
Range of Shaker style wall units with space for a tumble dryer and washing machine with a worktop over. Built in cupboard and door to a downstairs WC.
Downstairs Toilet
Comprising of a WC, wash basin, room extractor and contrastingly decorated with painted half height panelling.
Ground Floor Bedroom
A good size room with window overlooking the front, a radiator and door to a built in storage cupboard/wardrobe and a further door to an En-suite.
En-Suite
Comprising of a walk in shower wet room area with Monsoon shower and a second wall mounted mixer shower. The room also includes a heated towel rail, WC, contemporary vanity wash basin with drawers and a mixer tap, tiling to all waters sensitive areas and a window to the side.
Landing
Door to all first floor bedrooms and main bathroom.
Bedroom One
Good size room with windows to the front aspect, built in wardrobe, space for bedroom furnishings and a door to the En-suite.
En-Suite
Comprising of a three piece suite, tiled to water sensitive areas and including a tiled shower cubicle with mixer shower, vanity wash basin with drawers and a mixer tap, WC, room extractor and skylight window.
Bedroom Two
L shape room with ample space for bedroom furnishings, built in wardrobe, radiator and skylight window.
Bathroom
Generous room with a contemporary bath tub with wall mounted hot and cold taps, floating vanity sink with drawers and mixer tap and a WC. The walls are tiled to water sensitive areas, heated towel rail, room extractor, down lighters and skylight window.
Front Garden/Driveway
Open plan frontage which has been landscaped in gravel to offer ample parking for a number of vehicles. There is a side gate which when open leads to the rear garden.
Rear Garden
Mainly laid with lawn, a paved patio, raised border to the rear with sleepers, outside tap, shed and fully enclosed with panelled fencing.
Buyer Notes
In line with current aml legislation, all prospective buyers will be asked to provide identification documentation and we would ask for your co-operation in order that there will be no delay in agreeing the sale.
Property info
For more information about this property, please contact
Williams, HP20 on +44 1296 537935 * (local rate)
Disclaimer
Property descriptions and related information displayed on this page, with the exclusion of Running Costs data, are marketing materials provided by Williams, and do not constitute property particulars. Please contact Williams for full details and further information. The Running Costs data displayed on this page are provided by PrimeLocation to give an indication of potential running costs based on various data sources. PrimeLocation does not warrant or accept any responsibility for the accuracy or completeness of the property descriptions, related information or Running Costs data provided here.


























.png)
