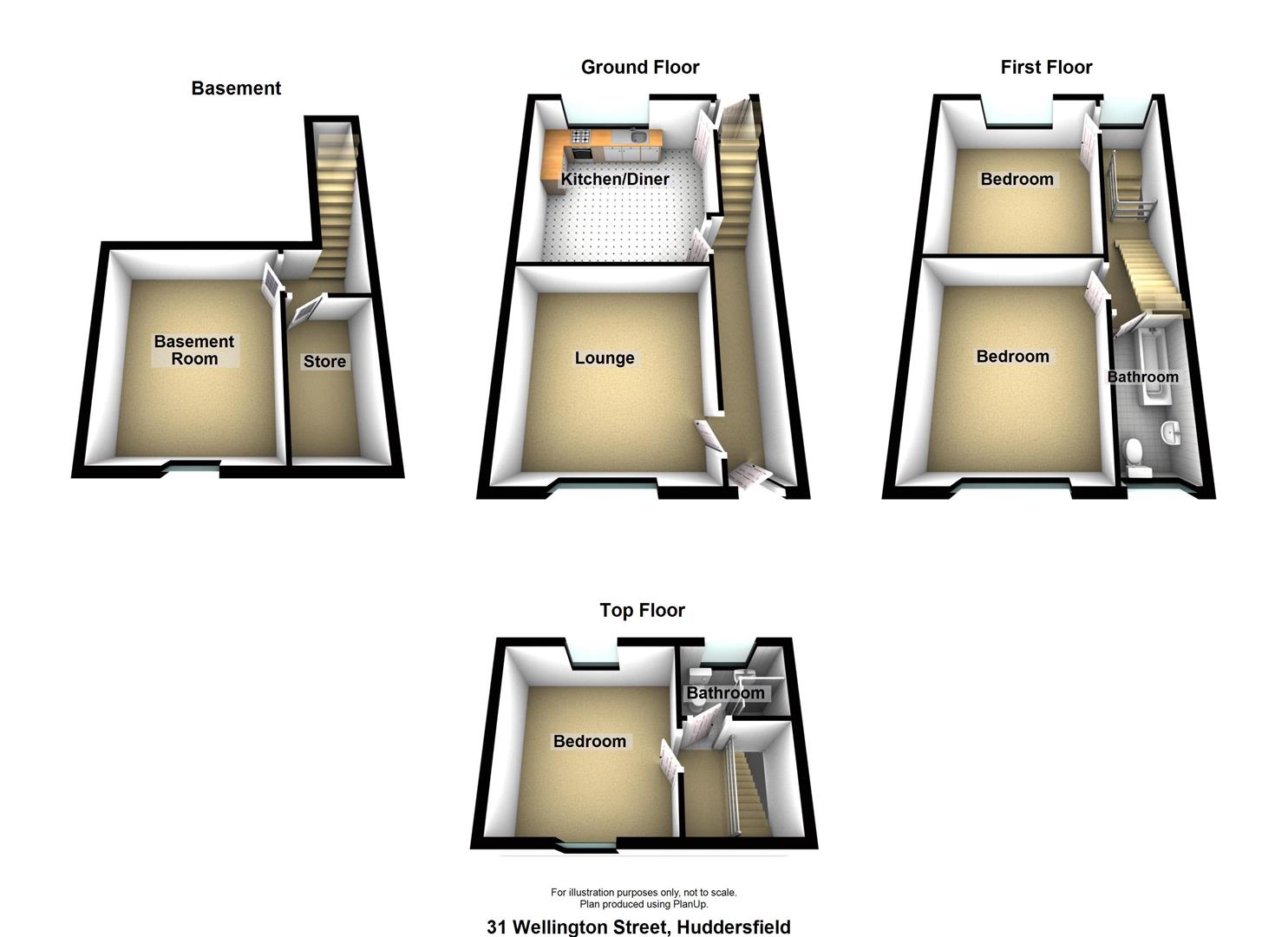Terraced house for sale in Wellington Street, Oakes, Huddersfield HD3
* Calls to this number will be recorded for quality, compliance and training purposes.
Property features
- No onward chain
- 2 beds + attic & 2 receptions
- Set out over 4 floors
- Recently upgraded
- Useful basement (gym/cinema room)
- Sought after suburb
- Handy for bustling amenities
- Excellent M62 base
- Truly spacious living
- EPC
Property description
*** no onward chain *** excellent blend of traditional features & modern styling ***
A truly spacious four storey mid and through terrace property located in a most popular HD3 suburb near the fashionable amenities of Lindley and Marsh. Having been the subject of programme of modernisation and improvement to include a modern fitted dining kitchen, comfortable lounge, useful basements which could provide a versatile space for a cinema room or gym, 2 first floor double bedrooms and a family bathroom plus a top floor attic space with a shower room adjacent. Outside is a buffer garden at the front and a low maintenance rear garden. The on street parking requires a permit for residents only.
Accommodation
Reception Hall (5.3m x 1m (17'4" x 3'3"))
Accessed via a uPVC double glazed front door, staircase rising to the first floor, contemporary Nordic grey laminate floor covering.
Lounge (4.2m max x 4m (13'9" max x 13'1"))
Enjoying good levels of natural light via the large uPVC double glazed picture window positioned to the front elevation. There is an attractive period feature fireplace, two contemporary vertical grey coloured radiators, period ceiling rose, coving and picture rail. Positioned in one of the alcoves is a useful storage cupboard and, in keeping with the remainder of the property, is newly decorated and well presented.
Dining Kitchen (3.9 x 4.1 (12'9" x 13'5" ))
Fitted with a range of wall and base units in a contemporary grey colour scheme with contrasting traditional brass style handles, contemporary composite sink with mixer tap over, The kitchen also features marble effect working surfaces and splashbacks and is further equipped with a four ring gas hob with oven beneath and stainless steel extractor hood over. Traditional alcove cupboards either side of the chimney breast, integrated dishwasher, wall mounted combination boiler and a uPVC double glazed window positioned to the rear elevation.
Andrew - your previous stuff below
Newly installed wall and base units provide a contemporary contrast to the traditional nature of the property and feature a range of modern integrated appliances including:
Worktops are presented in a polished marble effect and there are matching up-stands surrounding the preparation areas.
There is a wall mounted combination boiler, a uPVC double glazed window to the rear elevation and a uPVC double glazed rear door leading out to the exterior of the property.
A copper finish to the mixer tap over the inset sink is matched against similar styling on the handles for the kitchen units.
Rear Lobby
A uPVC double glazed door leads out to the exterior and there are steps descending to the lower ground floor.
Lower Ground Floor
Pantry/Store Room (1.7m x 3.0m (5'6" x 9'10"))
With a central heating radiator, grey laminate floor covering, power points and cupboard housing the fuse board and electricity meter.
Laundry Room/Gym (4.0m x 3.4m (13'1" x 11'1"))
A useful and versatile room with a uPVC double glazed window positioned to the front elevation adjacent to an exterior light well, gas meter concealed within one of the cupboard, central heating radiator and Nordic style grey laminate floor covering.
First Floor
Bedroom 1, Front (3.5m x 4.1m (11'5" x 13'5" ))
With a uPVC double glazed window positioned to the front elevation, decorative period feature fireplace and a central heating radiator.
Bedroom 2, Rear (4.1m x 3.0m to the chimney breast (13'5" x 9'10" t)
With useful cupboard/wardrobe alcove storage, a uPVC double glazed window and a central heating radiator.
Bathroom (3.0m x 1.7m (9'10" x 5'6"))
Fitted with a contemporary three piece white suite comprising: Panel bath with shower over including main rainfall showerhead and hand held shower attachment, a pedestal wash hand basin and a low level wc. Attractive tiled walls, aqua-board style finish to the ceiling, central heating radiator and a uPVC double glazed window with privacy glass inset positioned to the front elevation.
Second Floor
Attic Space (3.5m x 3.3m (11'5" x 10'9"))
Enjoying good levels of natural light via the skylights to the front and rear roof slopes, eaves storage areas also to the front end rear.
Shower Room
Fitted with a shower cubicle, low flush wc and pedestal hand wash basin, tiling to the walls, skylight and electric heater.
Outside
There is a low maintenance buffer garden to the front of the property. Residents are entitled to permit parking on street. To the rear is a yard style garden with a built in barbeque.
Tenure
We understand that the property is a freehold arrangement.
Council Tax. Band A.
Property info
31 Wellington Street Huddersfield.Jpg View original

For more information about this property, please contact
Boultons, HD1 on +44 1484 954796 * (local rate)
Disclaimer
Property descriptions and related information displayed on this page, with the exclusion of Running Costs data, are marketing materials provided by Boultons, and do not constitute property particulars. Please contact Boultons for full details and further information. The Running Costs data displayed on this page are provided by PrimeLocation to give an indication of potential running costs based on various data sources. PrimeLocation does not warrant or accept any responsibility for the accuracy or completeness of the property descriptions, related information or Running Costs data provided here.

































.png)