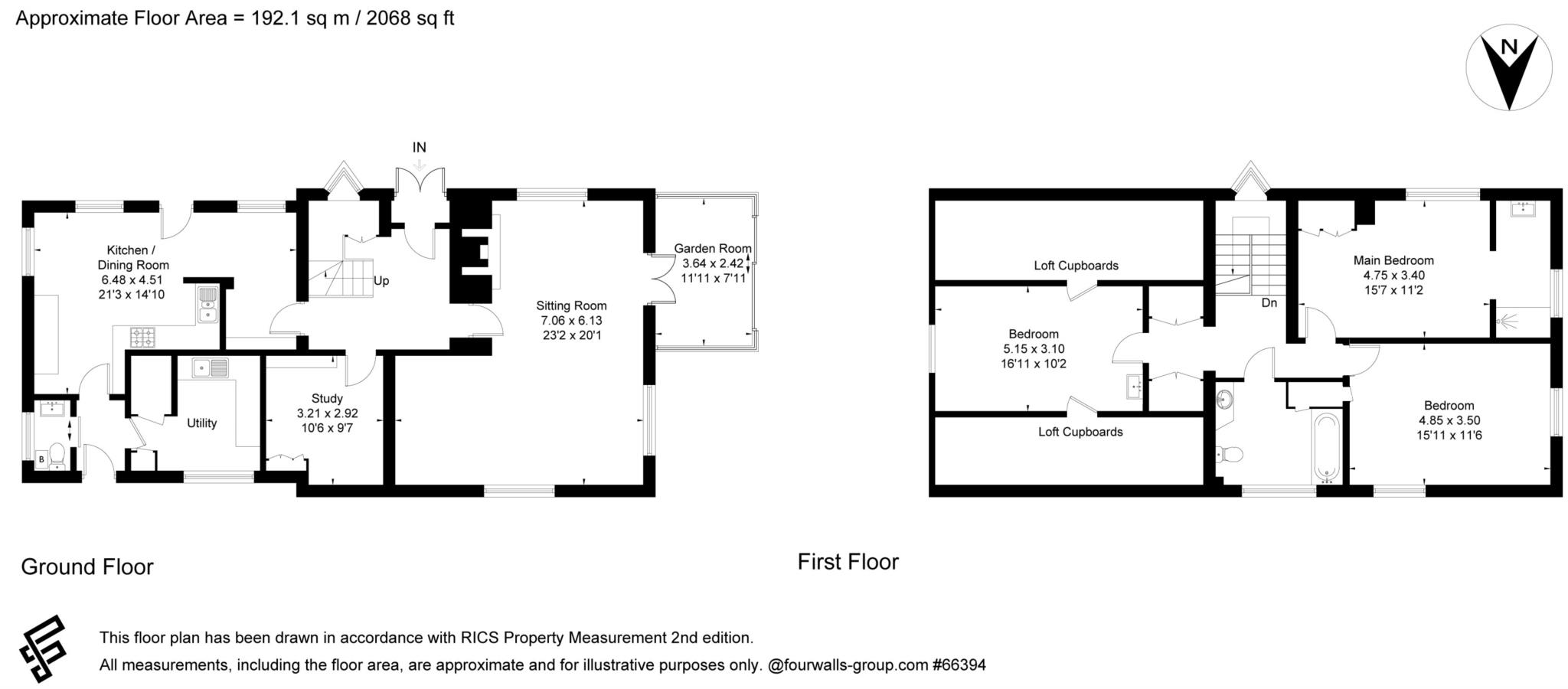Detached house for sale in Axford, Marlborough SN8
* Calls to this number will be recorded for quality, compliance and training purposes.
Property features
- Welcoming hallway
- Sitting room with conservatory
- Study/4th bedroom
- Kitchen/dining room
- Utility room and cloakroom WC
- 3/4 bedrooms
- Family Bathroom
- Ample parking
- Beautiful views
- Generous garden
Property description
Axford and marlborough
The property is in the pretty village of Axford, situated between Marlborough and Ramsbury. The village has a church and village hall. The market town of Marlborough can be found approximately three miles to the west and offers a choice of access to major commuting routes while being situated within an Area of Outstanding Natural Beauty. The town offers excellent local shops, an independent cinema, some of the major retailers and two supermarkets and boasts a number of good quality restaurants such as Dans and Rick Steins. The Leisure Centre, tennis club and golf club provide excellent sporting facilities.
The town is surrounded by the most attractive countryside of the Marlborough Downs and Pewsey vale. There is easy access to excellent walking and riding close by including Savernake Forest. The M4, Junction 15 is within 8 miles giving excellent access to London and the West Country. There are mainline rail services from Pewsey, Hungerford, Swindon or Great Bedwyn to London Paddington.
The property
A welcoming entrance hall leads to a sizeable triple aspect sitting room with an open ‘Jet Master' fire and doors that lead to a sunny conservatory with outstanding views towards the water meadow and the River Kennet. There is also a good size study/4th bedroom found off the hallway. The kitchen/dining room has plenty of wall and base units and benefits from excellent natural light having a stable door and dual aspect windows offering similar views to that of the conservatory. Beyond the kitchen is a cloakroom WC and a generous size utility room where the warm air exchanger is housed. Leading upstairs, there is a charming Oriel style window to the front before reaching the spacious landing, which has two built-in wardrobes. All three bedrooms are double in size and have ample space for wardrobes and chest of drawers etc. The main bedroom has a functioning wash hand basin and an alcove for a shower at present not in use but could be reinstated or remodelled. Again, all three bedrooms have beautiful far reaching views and bedroom three has a wash hand basin and also has spacious eaves storage which is fully boarded. The bedroom to the rear was originally two bedrooms and again this could be reinstated. The family bathroom is spacious and has an over bath shower.
Outside
The property is approached by a gravel driveway, leading to a turning area with ample parking for several vehicles. The garden wraps around the property with the main part of the garden being orientated towards the river Kennet. The garden is extremely well stocked with a range of matures trees, shrubs and fruit bushes. There are also stunning views across the valley and the river. The front garden has a retaining wall with a step down to a lower level lawn area with stock proof fencing enclosing the garden..
Services
Mains water, electricity and gas. Gas fired warm air heating system. Septic tank drainage. Ultra fast fibre broadband to the property. Council tax; Band F.
What3words /// punctual.unimpeded.wept
Notice
Please note we have not tested any apparatus, fixtures, fittings, or services. Interested parties must undertake their own investigation into the working order of these items. All measurements are approximate and photographs provided for guidance only.
Property info
For more information about this property, please contact
Brearley & Rich Estate Agents, SN8 on +44 1672 595947 * (local rate)
Disclaimer
Property descriptions and related information displayed on this page, with the exclusion of Running Costs data, are marketing materials provided by Brearley & Rich Estate Agents, and do not constitute property particulars. Please contact Brearley & Rich Estate Agents for full details and further information. The Running Costs data displayed on this page are provided by PrimeLocation to give an indication of potential running costs based on various data sources. PrimeLocation does not warrant or accept any responsibility for the accuracy or completeness of the property descriptions, related information or Running Costs data provided here.



























.png)
