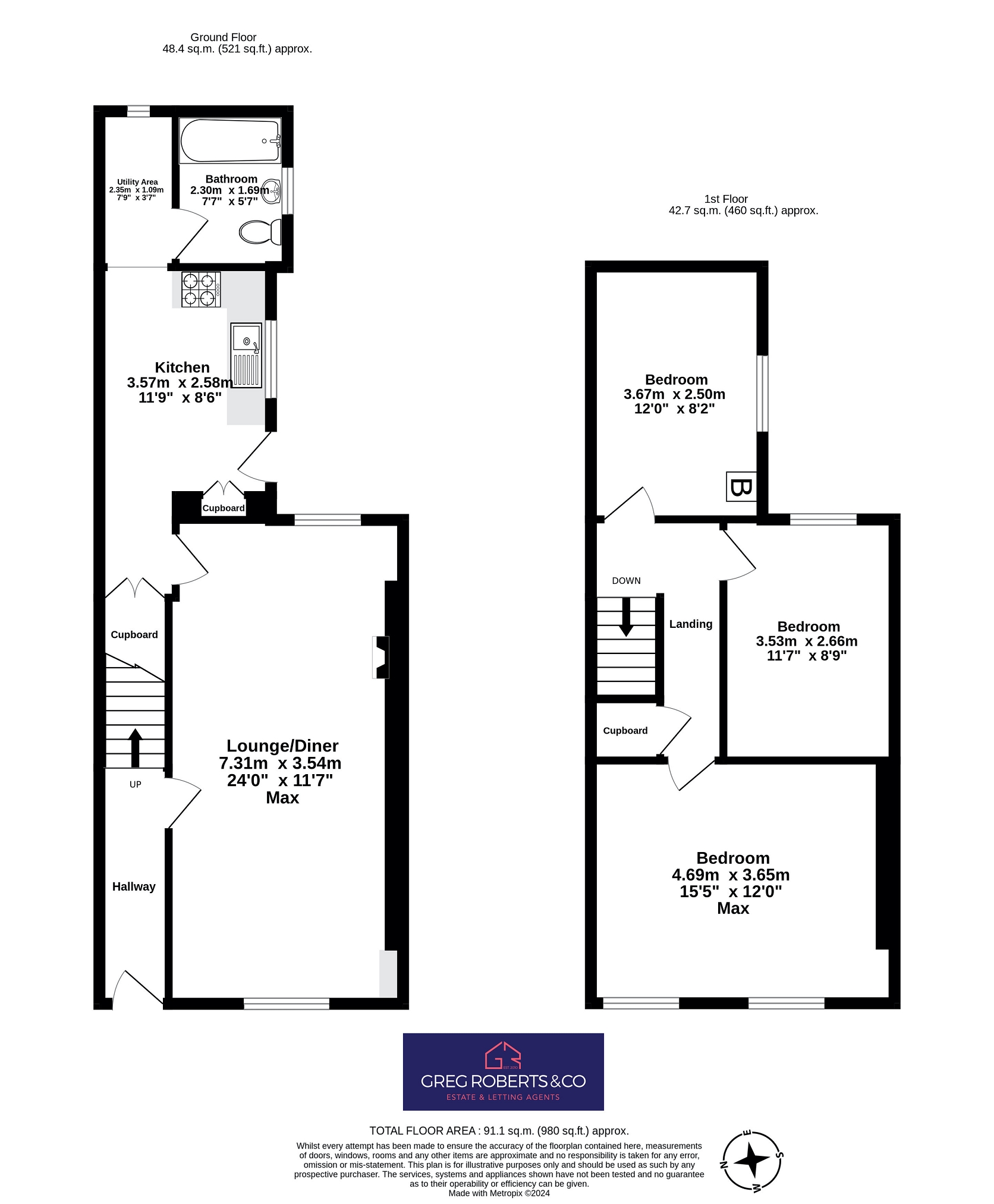Terraced house for sale in Victoria Terrace, Georgetown, Tredegar NP22
* Calls to this number will be recorded for quality, compliance and training purposes.
Property features
- Beautifully Presented Terrace Family Home
- Three Generously Sized Double Bedrooms
- Contemporary Fitted Kitchen With Integrated Appliances
- Newly Refurbished Throughout
- Spacious Dual Aspect Living - Dining Room
- Stylish Bathroom Suite
- Combi-Boiler Heating System | Brand New Flooring
- Great Location Close To All Local Amenities & Schools
- Rear Garden With Picturesque Views Over The Valley
- No onward chain
Property description
Looking for a chain-free, move-in ready home? This beautifully presented and newly refurbished terraced house offers modern living accommodation throughout and is ideally located in the popular and well established area of Georgetown.
Spread over two floors, this superb family home has been extensively refurbished by the current owner to include a new gloss kitchen with integrated appliances and a new bathroom suite, both with stylish and modern fixtures. The newly painted walls and fresh flooring throughout offer a property that is ready to move straight in. The front door opens into a hallway with stairs to the first floor and access to the front to back, light-filled living /dining room. Upstairs offers three generously sized double bedrooms. For added convenience, there is a utility room off the kitchen and built-in storage on both floors.
Outside
Outside the to the rear of the property is an enclosed tiered garden comprising of four levels with decked and graveled areas - perfect for admiring the views over the valley.
Internal inspection of this property is highly recommended!
Situation
Conveniently located in the Georgetown area within walking distance to the local schools and amenities. The property is within half a mile of the popular Bedwellty Park and Tredegar town centre which offers a range of shops, supermarkets and leisure facilities. On the outskirts of the town is the fantastic Parc Bryn Bach with plenty of outdoor activities for all ages and abilities within the 340 acres of space.
The town of Tredegar is located in the Upper Sirhowy Valley in the heart of South East Wales. Steeped in natural history and surrounded by natural beauty, it offers great outdoor spaces to discover and enjoy. The famous Brecon Beacons (Bannau Brycheiniog) and all the beauty this has to offer is within half hour drive. It is well served by schools for all ages at both primary and secondary level. Tredegar is conveniently situated just off the A465 Heads of the Valley link road, providing easy access to Cardiff (approx. 23 miles), Swansea (approx. 40 miles) and beyond.
Additional information
Local Authority | Blaenau Gwent County Council
Services | We are advised that the property is connected to mains electricity, gas, water and drainage. Superfast broadband is available according to ofcom.
Please note that we have not tested any apparatus, fixtures, fittings, or services. Interested parties must undertake their own investigation into the working order of these items. All measurements are approximate and photographs provided for guidance only.
Viewing | Strictly by appointment with the agents - Greg Roberts and Co
Entrance
UPVC and obscured double glazed door into Entrance Hallway.
Entrance Hallway
Brand new wood effect linoleum flooring, smooth ceiling, radiator, brand new carpeted stairs to first floor, white gloss door to Living / Dining Room.
Living-Dining Room
Brand new carpet as laid, smooth ceiling, two radiators, electric coal effect fire with white gloss surround and marble hearth, white gloss door into Kitchen, uPVC and double glazed window to front. UPVC and double glazed window to rear.
Kitchen
Brand new linoleum wood effect flooring, smooth ceiling with spotlights, range of brand new grey gloss base and eye level units with stainless steel sink and drainer, newly fitted integrated halogen hob with electric oven and extractor fan over, space for washing machine, radiator, louvre doors to useful under-stairs storage cupboard, louvre doors to built-in storage cupboard, radiator, uPVC and double-glazed window to side, uPVC and obscured door to side, entrance to Utility Room.
Utility Room
Brand new wood effect linoleum flooring, smooth ceiling, space for fridge-freezer, white gloss door to Bathroom.
Downstairs Bathroom
Newly fitted throughout - Tiled flooring, tiled walls, smooth ceiling with spotlights, extractor fan, panel enclosed bath with mains shower over, pedestal wash hand basin, W/C, chrome vertical radiator, uPVC and obscured double glazed window to side.
Landing
Brand new carpet as laid, smooth ceiling, white gloss doors to Bedrooms, white gloss door to airing cupboard, loft access.
Bedroom 1
Brand new carpet as laid, smooth ceiling, radiator, wall-mounted 'Worcester' combi-boiler, uPVC and double-glazed window to rear.
Bedroom 2
Brand new carpet as laid, smooth ceiling, radiator. UPVC and double glazed window to rear.
Bedroom 3
Brand new carpet as laid, smooth ceiling, radiator. Two uPVC double glazed windows to front.
Rear Garden
Paved courtyard area with steps leading up to a tiered garden. The first and second level are decked and the third and fourth levels are laid to gravel. All within boundary walls and fencing.
Property info
For more information about this property, please contact
Greg Roberts and Co, NP22 on +44 1495 522010 * (local rate)
Disclaimer
Property descriptions and related information displayed on this page, with the exclusion of Running Costs data, are marketing materials provided by Greg Roberts and Co, and do not constitute property particulars. Please contact Greg Roberts and Co for full details and further information. The Running Costs data displayed on this page are provided by PrimeLocation to give an indication of potential running costs based on various data sources. PrimeLocation does not warrant or accept any responsibility for the accuracy or completeness of the property descriptions, related information or Running Costs data provided here.





































.png)


