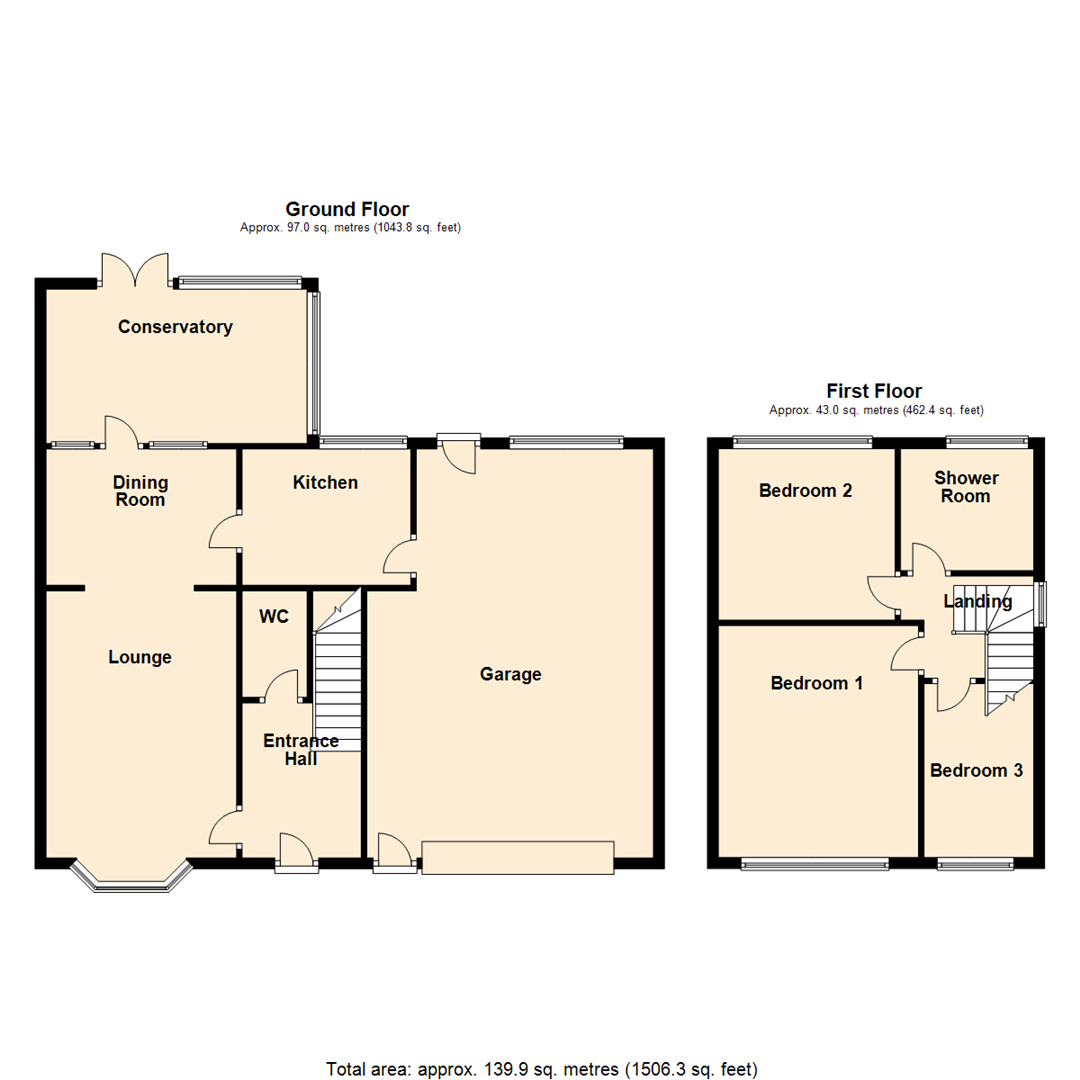Detached house for sale in Eastfield Crescent, Woodlesford, Leeds LS26
* Calls to this number will be recorded for quality, compliance and training purposes.
Property features
- Three bedroom detached
- Potential to extend
- Open-plan lounge/dining room
- Conservatory
- Large corner plot
- Close to local amenties
- EPC rating D
- Council tax band D
Property description
***three bedroom extended detached family home. Large corner plot. Potential to extend***
This three bedroom detached family home which has been well maintained by the current owners is positioned on a large corner plot and subject to necessary planning permission can be extended further.
The entrance hallway is a good size and gives access to the ground floor WC, stairs to the first floor and a door through to the open-plan lounge/dining room and a good size light and airy conservatory to the rear. The fitted kitchen is well equipped and gives access into the attached garage which is a really good size.
The first floor offers three good sized bedrooms with fitted wardrobes. The house bathroom consists of a refitted three piece suite with an independent shower cubicle.
Externally the property is positioned on a good size corner plot with gardens to all four sides. The front and side are lawned with established flower borders, the gated driveway leads to the attached larger than average garage with entry door to the front and rear. The rear garden is private, enclosed and is flagged making it low maintenance.
Viewing comes highly recommended.
Ground Floor
Entrance Hall
Central heating radiator, stairs to the first floor and a door to;
Cloakroom
Comprising of low flush WC and a vanity wash hand basin.
Lounge (4.88m x 3.48m (16'0" x 11'5"))
Having a double-glazed bay window to the front, a feature fire and surround, t.v point, central heating radiator and being open-plan through to;
Dining Room (2.49m x 3.48m (8'2" x 11'5"))
Central heating radiator, windows and door through to;
Kitchen (2.49m x 3.08m (8'2" x 10'1"))
Being well equipped with ample wall and base units with contrasting worktops, built-in oven, hob with extractor over, sink and drainer unit, pantry cupboard and a double-glazed window.
Conservatory (2.82m x 4.77m (9'3" x 15'8"))
Being a light and airy addition to the property, having wood flooring, t.v point, central heating radiator and double-glazed French doors to the rear garden.
First Floor
Landing
Window to the side and a door to:
Bedroom 1 (4.24m x 3.65m (13'11" x 12'0"))
Positioned to the front, fitted wardrobes and a vanity unit, central heating radiator and a double-glazed window.
Bedroom 2 (3.12m x 3.23m (10'3" x 10'7"))
Positioned to the rear, fitted wardrobes and a vanity unit, central heating radiator and a double-glazed window.
Bedroom 3 (3.18m x 2.00m (10'5" x 6'7"))
A good size single bedroom with built-in cupboard space, central heating radiator and a double-glazed window positioned to the front.
Shower Room (2.23m x 2.43m (7'4" x 8'0"))
Re-fitted three piece suite with an independent corner shower cubicle, vanity wash hand basin with a built-in drawer unit below and a low flush W.C. Tiled walls, ladder towel rail and a double-glazed window.
External
With lawn gardens to three sides with established flower borders and a driveway leading to the larger than average garage. The rear garden is private and enclosed being paved for easy low maintenance.
Garage
A really good size garage with access doors to the front and rear. Plumbed for a washing machine and space for a fridge/freezer.
Property info
For more information about this property, please contact
Emsleys, LS26 on +44 113 826 7959 * (local rate)
Disclaimer
Property descriptions and related information displayed on this page, with the exclusion of Running Costs data, are marketing materials provided by Emsleys, and do not constitute property particulars. Please contact Emsleys for full details and further information. The Running Costs data displayed on this page are provided by PrimeLocation to give an indication of potential running costs based on various data sources. PrimeLocation does not warrant or accept any responsibility for the accuracy or completeness of the property descriptions, related information or Running Costs data provided here.
































.png)