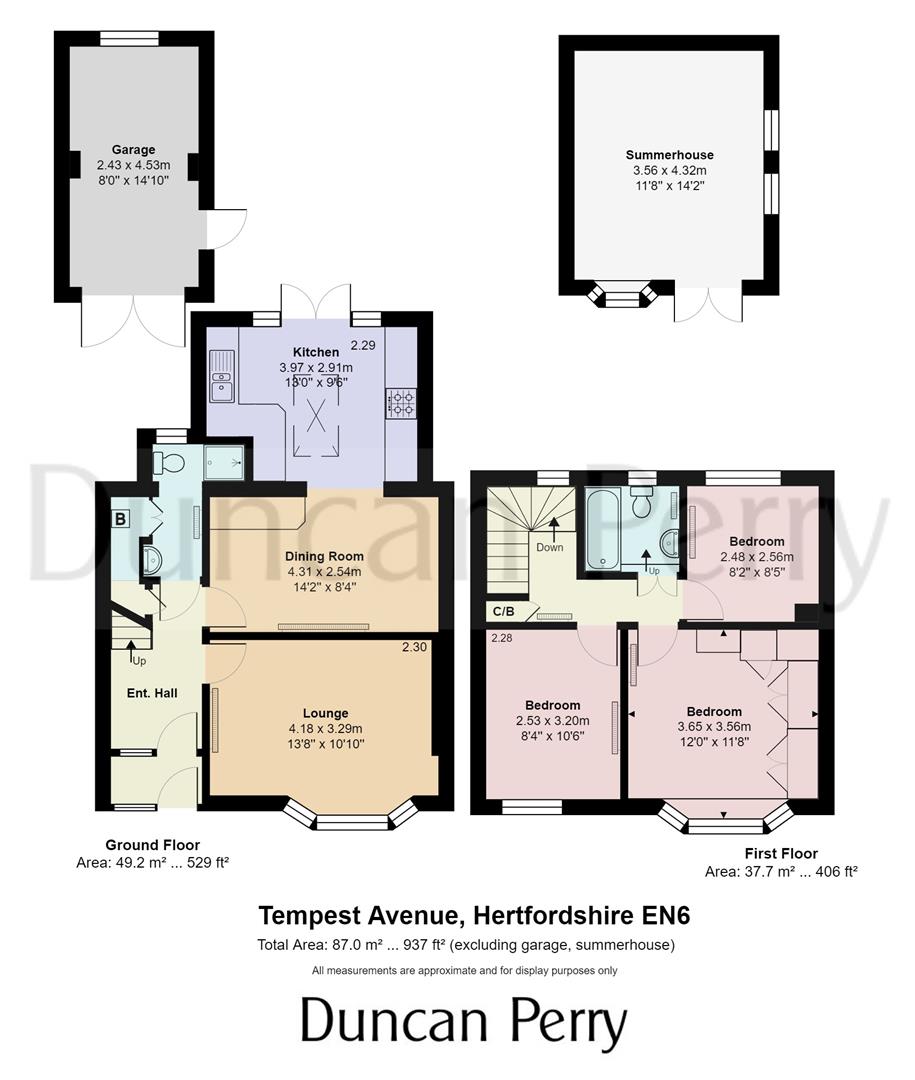Semi-detached house for sale in Tempest Avenue, Potters Bar EN6
* Calls to this number will be recorded for quality, compliance and training purposes.
Property features
- Three bedroom extended semi-detached house
- Kitchen / family dining room
- Separate lounge
- Downstairs shower room and upstairs bathroom
- Benefitting from 14 solar panels
- Off street parking and garage
- Summer house / home office
- 73' rear garden
- Tenure - freehold. Council tax band E - hertsmere council
- Chain free
Property description
Three bedroom extended semi-detached house with kitchen / family dining room and separate lounge. Downstairs shower room and upstairs bathroom. Benefitting from 14 solar panels. Room converted garage. Summerhouse / home office. 73' x 25'8 rear garden.
Three bedroom extended semi-detached house with kitchen / family dining room and separate lounge. Downstairs shower room and upstairs bathroom. Benefitting from 14 solar panels. Room converted garage. Summerhouse / home office. 73' x 25'8 rear garden.
Part double glazed front door opens into
Entrance Porch
Double glazed windows to side and front. Part frosted double glazed front door opens into
Entrance Hall
Frosted double glazed window to front. Single radiator. Under stairs storage cupboard housing gas and electric meters.
Downstairs Cloak / Shower Room
Suite comprising low flush W.C. And shower base with Triton electric shower. Wall mounted wash hand basin with cupboards below. Frosted double glazed window to rear. Double width built in stairs cupboard housing Valiant central heating boiler. Also giving further access to gas and electricity meters.
Lounge (4.17m lengthening to 4.29m x 3.53m (13'8 lengtheni)
Width measurement taken into bay being double glazed to front. Fireplace with electric fire. TV aerial point. Single radiator.
Kitchen / Family Dining Room (5.97m x 4.27m (19'7 x 14'))
Kitchen area
Range of wall and base units featuring cupboards and drawers. Stone effect working surfaces with one and a half bowl stainless steel sink. Single drainer. Neff electric double oven with gas hob above and extractor hood. Space for fridge / freezer. Space for washing machine. Splashback tiling. Tile effect flooring. Double glazed windows and doors to rear. Double glazed ceiling dome. Ceiling spotlights.
Dining area
Single radiator. Fixed corner seating. Further base units.
First Floor Landing
Approached via turn flight stair case from hallway. Frosted double glazed window to side. Double glazed window to rear. Single radiator. Access to loft via aluminium fold away ladder.
Bedroom One (3.43m x3.58m (11'3 x11'9))
Maximum width taken into bay and length taken into back of fitted wardrobes being two double width and one single with hanging rails and shelving. Matching dressing table with twin nest of drawers. Double glazed bay window to front with rooftop views. Wood effect floor covering.
Bedroom Two (3.18m x 2.51m (10'5 x 8'3))
Single radiator. Double glazed window to front.
Bedroom Three (2.57m x 2.46m (8'5 x 8'1))
Single radiator. Double glazed window to rear.
Bathroom (1.75m x 1.68m (5'9 x 5'6))
White suite comprising top flush W.C. Pedestal wash basin. Bath with mixer tap and electric shower over bath. Tiled walls. Tiled floor, Extractor fan. Wall mounted heated towel rail. Frosted double glazed window to rear.
Exterior Rear (22.25m x 7.82m (73' x 25'8))
Starting from rear of property with two tier paved patio. Lawned area with concrete path. Flower and shrub borders. Ornamental fish pond. To rear of garden is further raised patio with aluminium framed greenhouse.
Timber Summerhouse / Home Office (4.14m x 3.53m (13'7 x 11'7))
Windows to side and front. Double width glazed doors to front. Full lighting and power.
Garden Shed (3.02m x 2.39m (9'11 x 7'10))
Window to side. Door to front.
Brick Built Garage (4.65m x 2.44m (15'3 x 8'))
Part frosted glazed barn doors to front. Double glazed window to rear. Part frosted double glazed casement door from rear garden to side. Fully dry lined, insulated and plastered with wood effect.
Exterior Front
Predominately laid to lawn with flower and shrub border. Concrete parking area retained by privet hedge. Access to rear via concrete shared driveway. External power point.
Tenure - Freehold. Council tax band E - Hertsmere Borough Council.
Property Information
We believe this information to be accurate, but it cannot be guaranteed. If there is any point which is of particular importance we will attempt to assist or you should obtain professional confirmation. All measurements quoted are approximate. The fixtures, fittings, appliances and mains services have not been tested. These Particulars do not constitute a contract or part of a contract.
Property info
57 Tempest Avenue Hertfordshire En6 - Floor Plan.J View original

For more information about this property, please contact
Duncan Perry Estate Agents, EN6 on +44 1707 590864 * (local rate)
Disclaimer
Property descriptions and related information displayed on this page, with the exclusion of Running Costs data, are marketing materials provided by Duncan Perry Estate Agents, and do not constitute property particulars. Please contact Duncan Perry Estate Agents for full details and further information. The Running Costs data displayed on this page are provided by PrimeLocation to give an indication of potential running costs based on various data sources. PrimeLocation does not warrant or accept any responsibility for the accuracy or completeness of the property descriptions, related information or Running Costs data provided here.

























.png)
