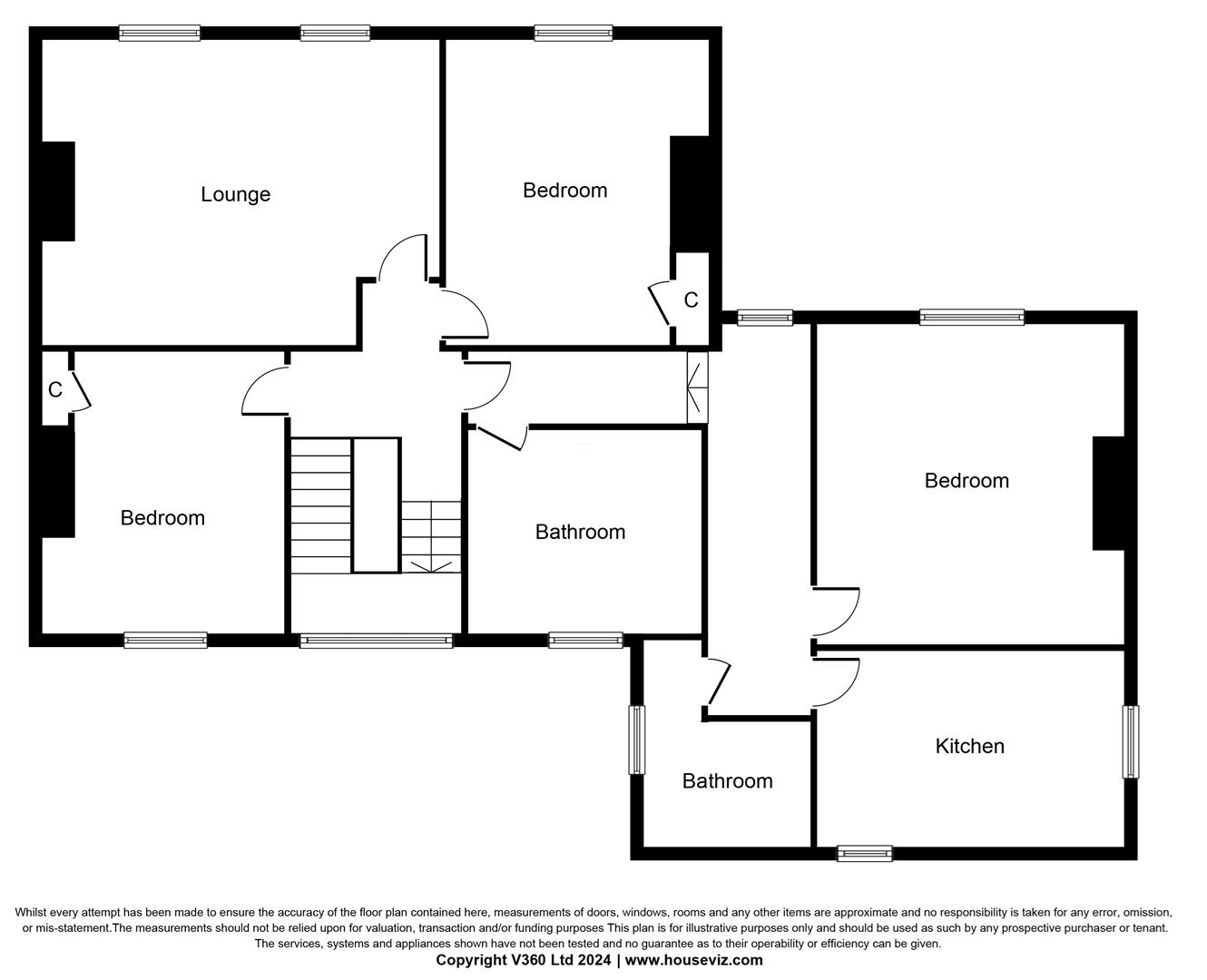Flat for sale in Butts Lane, Egglescliffe Hall, Egglescliffe Village TS16
* Calls to this number will be recorded for quality, compliance and training purposes.
Property features
- Grade II* listed
- Impressive property
- Beautiful surroundings and location
- 3 bedrooms
- 2 bathrooms
- Private driveway
- Charming features including log burner
- Wine cellar
Property description
Offered with immediate vacant possession, a rare opportunity to purchase this wonderful home, with principal accommodation at second floor level but with its own private entrance and the bonus of a cellar. Outside there is an orchard garden included, within the grounds of Egglescliffe Hall, and ample parking in a communal courtyard. Situated in one of the area’s premier villages, just a stones throw from Yarm High Street, it offers a substantial three bedroom, Grade ll listed mews home set within the Hall grounds and overlooking a charming dovecote. There is a lovely rear aspect overlooking beautiful gardens from many of the rooms.
The property is approached via the development's long driveway, leading to a cobbled courtyard, with communal parking and a large private stable garage.
Entry is via the vestibule with door leading to a cloakroom area and wine cellar. Heading up the ornate staircase, passing feature windows which overlook the shared courtyard, the main second floor living accommodation is reached via a large landing. From there you will discover the spacious lounge featuring cosy log burning stove, a kitchen/breakfast room with Belfast sink, integrated appliances and a range cooker, versatile dining room/bedroom three, two further double bedrooms with original fireplaces, and two bathrooms, one featuring roll-top copper bath with pillar taps and walk-in shower. Full of character and charm, and with potential to create a fourth bedroom in the loft (subject to relevant consents), early viewing is highly recommended.
Hall
Lounge (6.05m x 4.62m (19'10" x 15'2"))
Kitchen/Breakfast Room (3.00m x 4.57m (9'10" x 15"))
Bedroom One (4.85m x 4.65m (15'11" x 15'3"))
Main Bathroom (2.54m x 2.95m (8'4" x 9'8"))
Bedroom Two (4.11m x 4.65m (13'6" x 15'3"))
Bathroom (3.10m x 3.71m (10'2" x 12'2"))
Bedroom Three (4.55m x 3.68m (14'11" x 12'1"))
Property info
For more information about this property, please contact
Gowland White - Chartered Surveyors, TS15 on +44 1642 048668 * (local rate)
Disclaimer
Property descriptions and related information displayed on this page, with the exclusion of Running Costs data, are marketing materials provided by Gowland White - Chartered Surveyors, and do not constitute property particulars. Please contact Gowland White - Chartered Surveyors for full details and further information. The Running Costs data displayed on this page are provided by PrimeLocation to give an indication of potential running costs based on various data sources. PrimeLocation does not warrant or accept any responsibility for the accuracy or completeness of the property descriptions, related information or Running Costs data provided here.










































.png)

