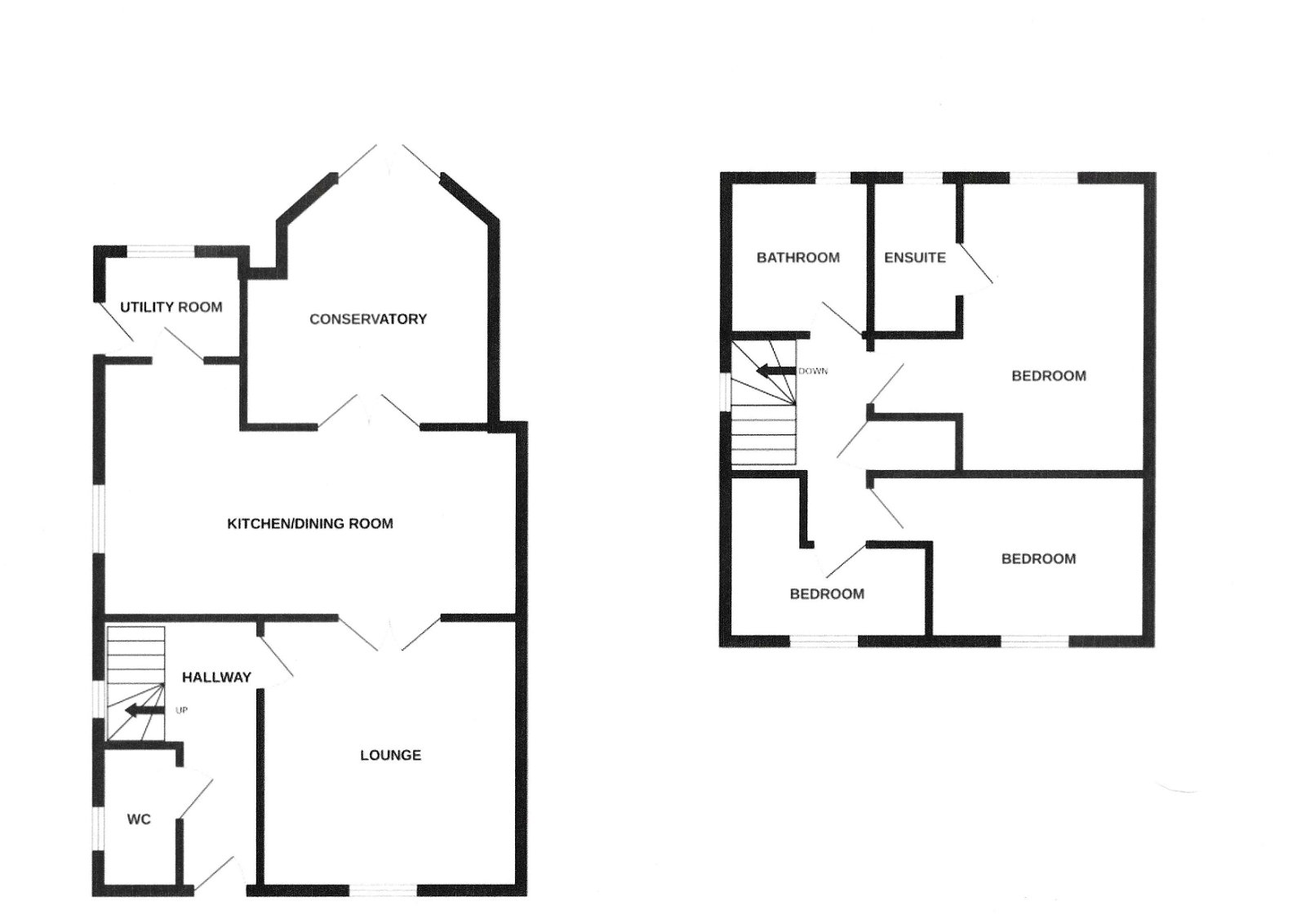Detached house for sale in Church Street, Langford, Biggleswade, Bedfordshire SG18
* Calls to this number will be recorded for quality, compliance and training purposes.
Property features
- Modern Detached Family Home
- Popular Village Location
- Three Bedrooms
- Open Plan Kitchen / Dining / Breakfast Room
- Spacious Conservatotry
- Master Bedroom with En-Suite
- Family Bathroom and Cloakroom
- South Facing Rear Garden
- Single Garage and Ample Parking
- No Forward Chain
Property description
Set in a cul de sac location sits this well presented modern detached family home. Offered for sale with no forward chain. The property benefits from a good size open plan kitchen / breakfast / dining room, with separate utility room & direct access to the spacious conservatory. The master bedroom has fitted wardrobes & en-suite shower room. Externally there is a south facing garden, single garage with eaves storage & off road parking.
Langford boasts two general stores, Post Office, doctors' surgery, pharmacy, pub and Indian Restaurant. Education is provided by Owlets Pre-school, Langford Academy Primary school & the Samuel Whitbread Academy. The centrally located playing field hosts football, cricket, tennis, crown bowls & the annual Summer Fete. Langford is convenient for commuters with easy access to the A1 & M1. The nearby town of Biggleswade has a range of facilities & railway station giving easy access to London.
Entrance door with twin glazed panels opening into:
Reception Hall
Dog leg staircase rising to the first floor, understairs storage recess, radiator, decorative coving, recessed ceiling lighting, white panel doors off to:
Cloakroom
Upvc double glazed window to the side aspect, fitted two piece suite comprising low level Wc and pedestal wash hand basin, decorative coving, radiator, tiling to splash areas.
Sitting Room - 3.89m x 3.76m (12'9" x 12'4")
Upvc double glazed window to the front aspect, radiator, decorative coving, radiator, twin glazed doors opening into:
Kitchen / Breakfast / Dining Room - 6.2m x 3.48m (20'4" x 11'5" max narrowing to 8'9")
Upvc double glazed French doors opening to the conservatory, Upvc double glazed window to the side aspect, fitted range of base and matching eye level units, ample work surface space with tiling to all splash areas, inset 1/12 bowl sink unit, breakfast bar, integral dishwasher and fridge / freezer, built in double oven with 4 ring gas hob and stainless steel extractor over, radiator, decorative coving, recessed ceiling lighting, space for table and chairs, white panel door through to:
Utility Room - 2.13m x 1.55m (7'0" x 5'1")
Upvc double glazed window to the rear aspect, 1/2 Upvc double glazed door opening to the side, fitted base and eye level units, work surface space, inset single bowl sink unit, cupboard housing gas fired boiler, larder cupboard, loft access, extractor fan, plumbing for washing machine, radiator.
Conservatory - 3.78m x 3.45m (12'5" x 11'4" max)
Of Upvc and glass construction, French doors opening to the garden, radiator.
Galleried First Floor Landing
Twin Upvc double glazed windows to the side aspect, airing cupboard, loft access, decorative coving, recessed ceiling lighting, white panel doors off to all rooms.
Bedroom - 3.45m x 2.67m (11'4" excluding wardrobes x 8'9" min)
Upvc double glazed window to the rear aspect, radiator, built in wardrobes with drawers under, white panel door to:
En-suite Shower Room
Upvc double glazed window to the rear aspect, fitted three piece suite comprising low level Wc, pedestal wash hand basin and enclosed tiled shower cubicle, heated towel rail, recessed ceiling lighting, extractor fan, tiling to splash areas.
Bedroom - 3.15m x 2.44m (10'4" x 8'0")
Upvc double glazed window to the front aspect, radiator, decorative coving.
Bedroom - 2.92m x 2.06m (9'7" x 6'9" max narrowing to 4'7")
Upvc double glazed window to the front aspect, radiator, decorative coving.
Family Bathroom
Upvc double glazed window to the rear aspect, fitted three piece suite comprising low level Wc, pedestal wash hand basin and bath with fitted shower attachment, tiling to all splash areas, radiator, extractor fan, recessed ceiling lighting.
Rear Garden
Large patio area leading to lawn with raised borders, gated access to the front, hardstanding for shed, exterior lighting and power, tap, personal door to garage.
Front Garden
Laid mainly to lawn, pathway to entrance door, gravel driveway to one side providing off road parking and giving access to:
Single Garage
Up and over door, power and light connected, large boarded eaves storage space.
Property info
For more information about this property, please contact
Joshua James Property Ltd, SG19 on +44 1223 801440 * (local rate)
Disclaimer
Property descriptions and related information displayed on this page, with the exclusion of Running Costs data, are marketing materials provided by Joshua James Property Ltd, and do not constitute property particulars. Please contact Joshua James Property Ltd for full details and further information. The Running Costs data displayed on this page are provided by PrimeLocation to give an indication of potential running costs based on various data sources. PrimeLocation does not warrant or accept any responsibility for the accuracy or completeness of the property descriptions, related information or Running Costs data provided here.


























.png)
