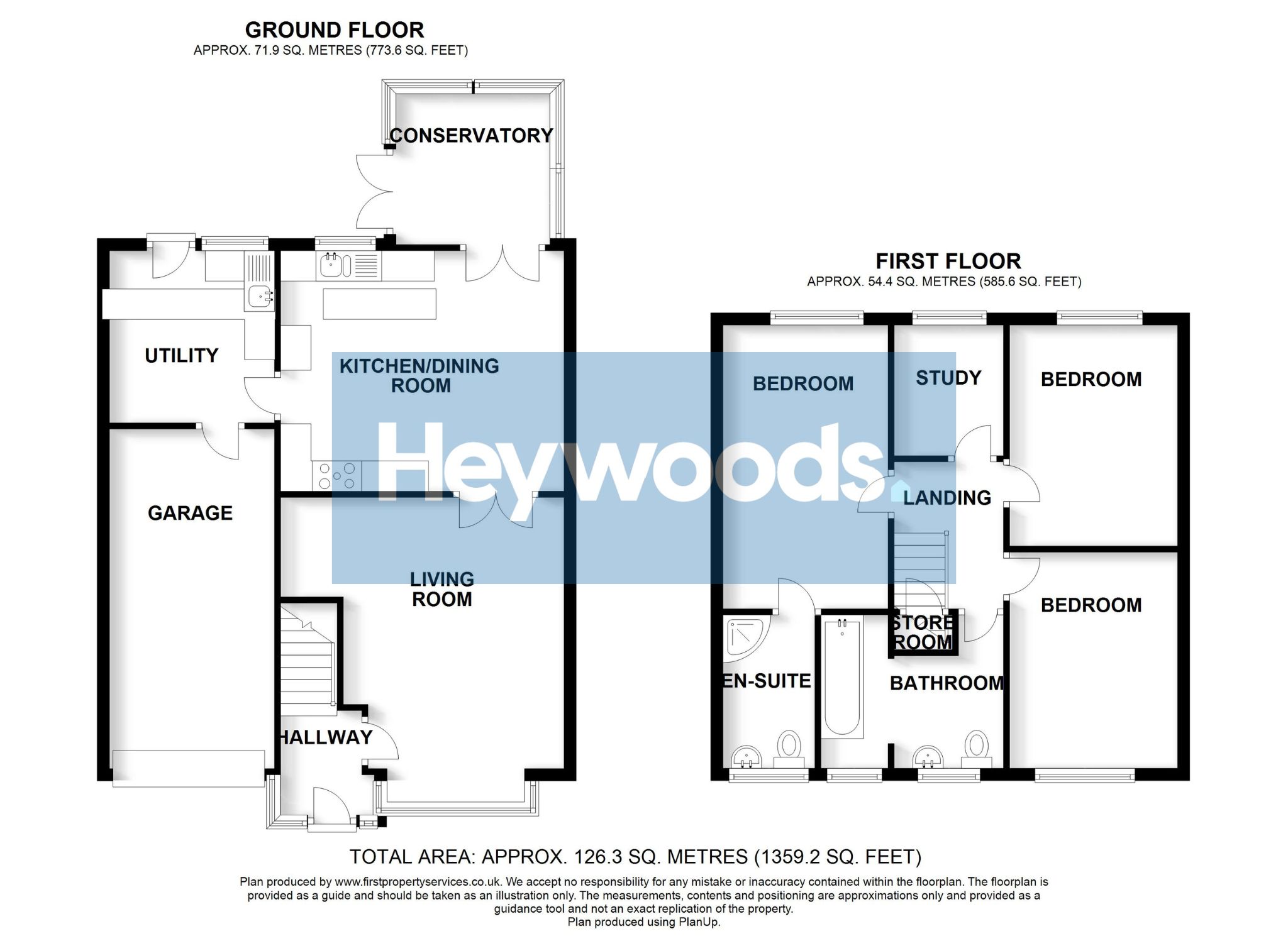Detached house for sale in Rutherford Avenue, Westbury Park, Newcastle Under Lyme ST5
* Calls to this number will be recorded for quality, compliance and training purposes.
Property features
- - Detached Property
- - Off Road Parking
- - Integral Garage with Electric Door
- - En-suite & Family Bathroom
- - Large Utility Area
- - Convenient Location
Property description
Welcome to Rutherford Avenue, Newcastle Under Lyme, where sophistication meets comfort in this impressive 4-bedroom detached property. Nestled back from the quiet road, a private drive leads to the frontage, showcasing meticulous landscaping and ample parking for two or more cars. Adding convenience is the integral garage, boasting enough space for car storage and featuring an electric door for easy access. Before heading inside, heading to the rear of the property you will be welcomed by the manicured garden. With a raised lawn, planted borders and a secluded seating area, this outdoor space is set to be a summer delight.
Stepping into the property, you will be captivated by the seamless flow and luminous ambiance of the main living space. The kitchen diner, seamlessly integrated with the sitting room, creates an inviting environment perfect for both relaxation and entertaining. Tastefully adorned with feature wallpaper, the living room complements the electric fireplace and wall-mounted TV, offering an ideal setting for cozy evenings.
The kitchen diner impresses with its abundance of space, featuring a freestanding electric oven with integrated hobs, making cooking and hosting a delight. Adjacent lies the spacious and well-equipped utility room, designed to accommodate all your daily needs with ease.
Ascending the stairs, a spacious landing grants access to four bedrooms and a family bathroom. The master bedroom exudes comfort and functionality, offering ample storage space and the added convenience of an en-suite with shower. The remaining bedrooms boast generous proportions and versatile layouts, with the fourth smaller bedroom currently serving as a home office but adaptable to suit various needs.
The family bathroom has an abundance of space and features a cozy nook housing a bathtub with an overhead shower ensuring all preferences are fulfilled.
Situated in the sought-after area of Westbury Park, this property offers tranquility while still enjoying the accessibility and convenience the area is renowned for. Whether it's the ample parking, meticulously maintained garden, or the practicality of a utility room, this property is poised to meet every discerning buyer's needs. Don't miss the opportunity to make this impressive 4-bedroom detached property your new home.
Entrance Hall
UPVC double glazed entrance door, laminate flooring, doors to lounge, stairs to first floor landing.
Lounge (3.60 m x 4.50 m (11'10" x 14'9"))
UPVC double glazed bay window to front aspect, coving, radiator, laminate flooring, open to kitchen/diner.
Kitchen/Dining Room (4.60 m x 3.90 m (15'1" x 12'10"))
UPVC double glazed window to rear aspect, french doors to conservatory, range of fitted wall and base units with complimentary work surface over, tiled splash back, inset stainless steel sink and drainer, integrated cooker, space and plumbing for under counter appliance, door to utility room.
Conservatory (2.50 m x 2.50 m (8'2" x 8'2"))
Half brick and UPVC double glazed conservatory with french doors to rear garden, radiator, laminate flooring.
Utility Room (2.70 m x 2.90 m (8'10" x 9'6"))
UPVC double glazed entrance door and window to rear aspect, range of fitted wall and base units with work surface over, inset stainless steel sink and drainer, tiled splash back, space and plumbing for appliances, tiled floor, radiator, door to integral garage.
First Floor Landing
Loft access, doors to four bedrooms and family bathroom.
Bedroom One (4.80 m x 2.70 m (15'9" x 8'10"))
UPVC double glazed window to rear aspect, loft access, radiator, door to ensuite shower room.
Ensuite Shower Room (1.40 m x 2.20 m (4'7" x 7'3"))
UPVC double glazed window with privacy glass to front aspect, close coupled WC, pedestal wash hand basin, shower enclosure with mains fed shower, tiled walls, tiled floor, chrome heated towel radiator.
Bedroom Two (2.80 m x 3.40 m (9'2" x 11'2"))
UPVC double glazed window to front aspect, column radiator.
Bedroom Three (2.80 m x 3.70 m (9'2" x 12'2"))
UPVC double glazed window to rear aspect, column radiator.
Bedroom Four (1.80 m x 2.10 m (5'11" x 6'11"))
UPVC double glazed window to rear aspect, column radiator, laminate flooring.
Family Bathroom (3.20 m x 2.50 m (10'6" x 8'2"))
Two UPVC double glazed windows with privacy glass to front aspect, close coupled WC, pedestal wash hand basin, paneled bath with mains fed shower and mixer tap over, mainly tiled walls, heated towel radiator, tiled floor, store cupboard.
Integral Garage (2.70 m x 5.80 m (8'10" x 19'0"))
Remote control up and over garage door, power and lighting, door to utility room.
Property info
For more information about this property, please contact
Heywoods, ST5 on * (local rate)
Disclaimer
Property descriptions and related information displayed on this page, with the exclusion of Running Costs data, are marketing materials provided by Heywoods, and do not constitute property particulars. Please contact Heywoods for full details and further information. The Running Costs data displayed on this page are provided by PrimeLocation to give an indication of potential running costs based on various data sources. PrimeLocation does not warrant or accept any responsibility for the accuracy or completeness of the property descriptions, related information or Running Costs data provided here.







































.png)
