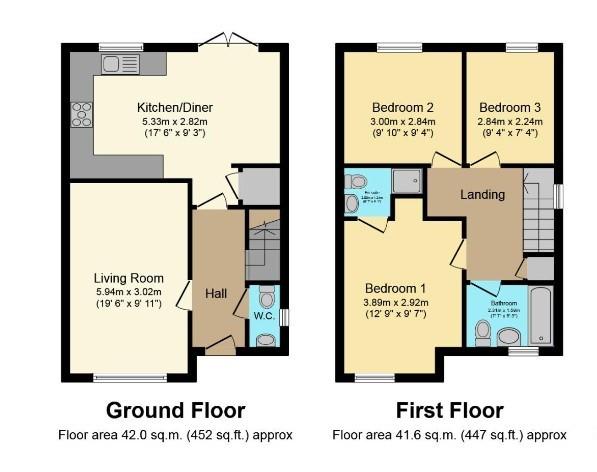Semi-detached house for sale in Lough Wood Crescent, Scotby, Carlisle CA4
* Calls to this number will be recorded for quality, compliance and training purposes.
Property features
- Immaculate 3 Bed Semi-Detached House
- Located in the Desirable Village of Scotby
- Primary School and Pub Close by
- Countryside Walks from the Doorstep
- Excellent Access to Arterial Transport Links
- Lovely, Private Rear Garden Overlooking Countryside
- Driveway Parking to the Front of the Property
- High Quality Fixtures & Fittings Throughout
- Contemporary Kitchen & Bathrooms
- Early Viewing is Advised
Property description
We are delighted to present this exquisite semi-detached family home, in the highly sought after village of Scotby. This home has been beautifully decorated and cared for, viewing is highly recommended.
Downstairs has a thoughtfully planned living space, downstairs WC and a hallway leading to a gorgeous kitchen diner featuring sleek modern finishes and premium appliances which then seamlessly flows into the garden with patio area, lawn and views over the countryside. Upstairs benefits from a large family bathroom, primary bedroom with ensuite shower room and two further bedrooms.
Nestled within the desirable village of Scotby, this home enjoys the added advantage of being in close proximity to the renowned Royal Oak public house and the local junior school. For those seeking convenience and accessibility, this property offers easy access to major transport links including the M6, A6, and A69, providing a connection to Carlisle and surrounding towns and villages.
Entrance Hallway
Front door leading into the entrance hallway which has stairs off to the first floor and internal doors to the ground floor accommodation. Radiator.
Ground Floor W/C
This bright downstairs WC is accessed to the right of the front entrance and has low level w/c and a sink unit. UPVC window to the side elevation with opaque glass. Radiator.
Living Room (5.94 x 3.02 (19'5" x 9'10"))
A spacious living room which has a uPVC window to the front elevation overlooking the front of the property. Fitted carpet. Radiator.
Kitchen Diner (5.33 x 2.82 (17'5" x 9'3"))
This modern bright and spacious kitchen diner has a uPVC window overlooking the garden and uPVC French doors opening on to the rear garden patio. With plenty of counter space for those who love to cook, space for a washing machine, and integrated appliances including a dishwasher, oven, hob, extractor hood and fridge freezer. Ample space for dining furniture and an understairs storage cupboard. Radiator.
Upstairs Hallway
The bright upstairs hallway leads to all 3 bedrooms and the family bathroom. There is an overstairs storage cupboard and access to the loft via a hatch which is part boarded.
Primary Bedroom (3.89 x 2.92 (12'9" x 9'6"))
The Primary Bedroom overlooks the front of the property via a uPVC window, and has built in wardrobes with plenty of storage space. This bedroom also benefits from an ensuite shower room. Fitted carpet. Radiator.
En-Suite Shower Room
A contemporary en-suite with a walk in shower cubicle containing a shower unit, a pedestal sink unit and a low level w/c. Part tiled walls. Chrome heated towel rail.
Bedroom Two (3.00 x 2.84 (9'10" x 9'3"))
Currently used as a nursery, this bedroom boasts lots of space for storage and play, alternatively it would be a comfortable double bedroom and has a uPVC window to the rear elevation overlooking the garden and fields. Fitted carpet. Radiator.
Bedroom Three (2.84 x 2.24 (9'3" x 7'4"))
Currently utilised a spare bedroom and dressing room, this bedroom overlooks the back garden and fields via a uPVC window and has plenty of space for a single bed (or pull out double as pictured) and a desk or drawers. Fitted carpet. Radiator.
Family Bathroom (2.31 x 1.59 (7'6" x 5'2"))
A contemporary fitted bathroom suite which has a panelled bath with a shower unit over, a sink unit and a low level w/c. Part tiled walls recessed lighting. Chrome heated towel rail. UPVC window to the front elevation with opaque glass.
Outside
The outside space is brimming with potential, with a patio area, a garden mainly laid to lawn with defined borders and views over the open fields, this is a lovely country escape, perfect for those summer days! To the front of the property is a block paved driveway allowing ample off road parking for at least two vehicles. There is access to the rear garden via a gate to the side of the property.
Services
Mains drainage, water, gas and electricity. Fibre optic broadband.
Property info
7 Lough Wood Crescent - Floorplan.Jpg View original

For more information about this property, please contact
Lakes Estates, CA11 on +44 1768 257409 * (local rate)
Disclaimer
Property descriptions and related information displayed on this page, with the exclusion of Running Costs data, are marketing materials provided by Lakes Estates, and do not constitute property particulars. Please contact Lakes Estates for full details and further information. The Running Costs data displayed on this page are provided by PrimeLocation to give an indication of potential running costs based on various data sources. PrimeLocation does not warrant or accept any responsibility for the accuracy or completeness of the property descriptions, related information or Running Costs data provided here.






























.png)
