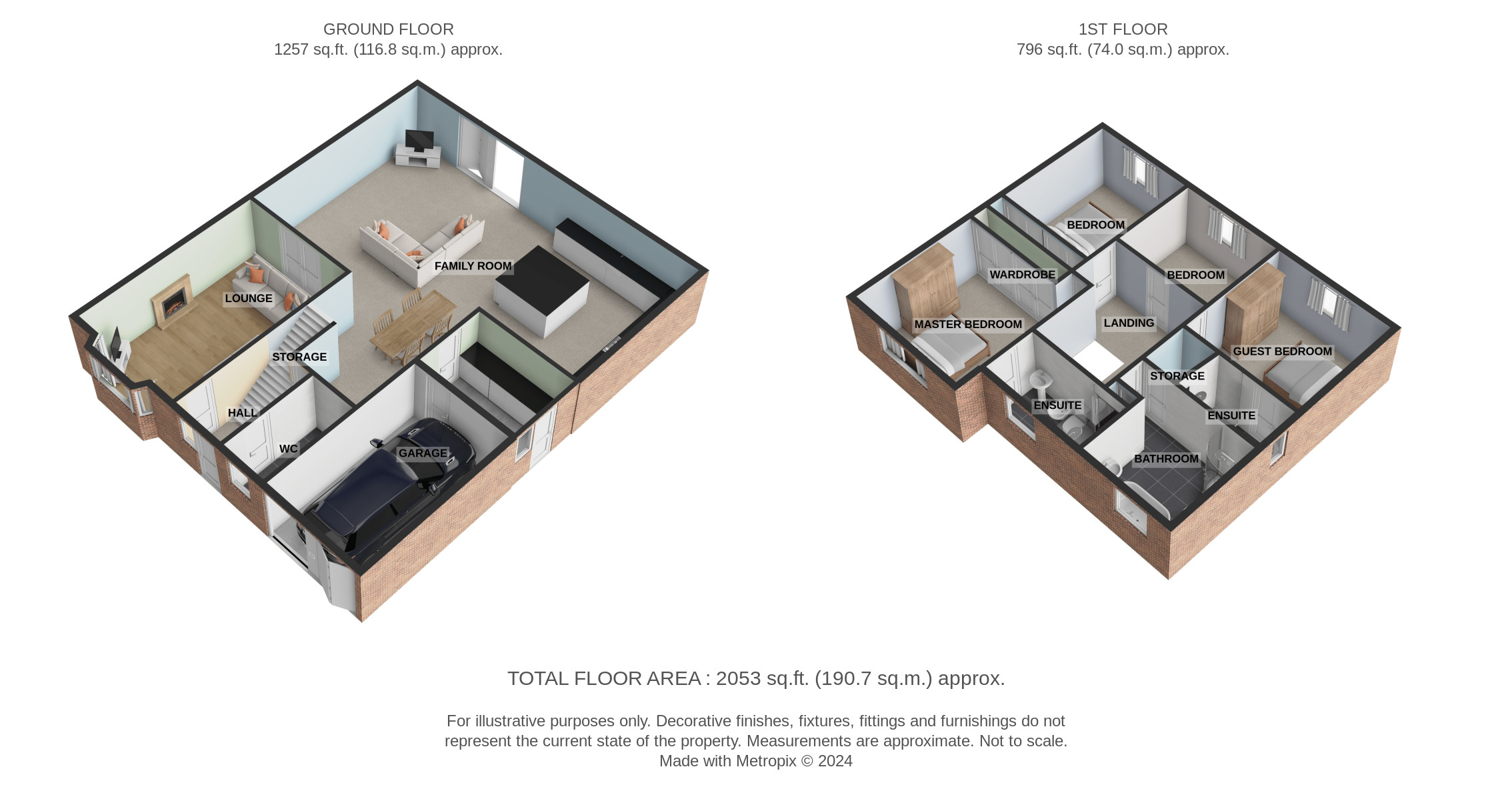Detached house for sale in Gainsborough Avenue, Hinckley LE10
* Calls to this number will be recorded for quality, compliance and training purposes.
Property features
- Kitchen-Diner
- Garden
- En-suite
- Full Double Glazing
- Gas Central Heating Combi Boiler
- Double Bedrooms
- Recently Refurbished
- Single Garage
- Extension
Property description
Wright & Wright are pleased to be able to offer for sale this heavily extended and modernised js Bloor built 4 bedroom family residence. UPVC double glazing, gas central heating. Entrance hall, cloakroom, lounge, spacious extended living are/family space and kitchen with central island, utility room. Four good bedrooms, two with en-suites, family bathroom. Off road parking, single garage and gardens. Internal viewing strongly recommended.
Property additional info
Entrance hall : 0.00m x 0.00m (0' x 0' )
Having uPVC double glazed window to the front aspect, ceiling light point, double radiator, laminate flooring, cental heating thermostat and starircase
Cloakroom : 2.78m x 1.38m (9' 1" x 4' 6")
Having uPVC double glazed window to the front aspect, two ceiling light points, single radiator, low levell flush wc, and hand basin
Lounge: 5.49m x 3.58m (18' x 11' 9")
Having UPVC double glazed window to front aspect, ceiling light points, fireplace with gas fire, two radiators, and French doors to.....
Extended Family Living Space & Kitchen with Island: 9.57m x 7.93m (31' 5" x 26' ) max measurements
Having UPVC double glazed window and tri-fold doors to rear with magnetic blinds, range of spot lights, three solar panelled sky lights with rain sensors, three radiators, storage cupboard, luxury refitted kitchen area with central island, range of work surfaces with wall and base units, Quooker boiling water tap.
Utility : 2.12m x 2.36m (6' 11" x 7' 9")
Having uPVC double glazed window to the side aspect, spot lighting, single radiator, plumbing for washing machine and space for tumble dryer with worksurafes over
Landing : 0.00m x 0.00m (0' x 0' )
Having ceiling light point and loft access
Bedroom One : 3.69m x 3.66m (12' 1" x 12' ) plus robes
Having uPVC double glazed window to the front aspecrt, ceiling light point, single radiator and builtin double wardrobe
Ensuite one : 1.49m x 3.65m (4' 11" x 12' )
Having uPVC double glazed opaque window, six spot lights, radiator, shower cubicle, low level WC and hand basin
Bedroom Two : 3.95m x 3.48m (13' x 11' 5")
Having uPVC double glazed window to the rear aspect, ceiling light point, single radiator and storage cupboard
Ensuite two : 2.33m x 1.37m (7' 8" x 4' 6")
Having uPVC double glazed opaque window, two spot lights, heated towel rail, shower cubicle, low level WC and hand basin
Bedroom Three : 3.50m x 2.70m (11' 6" x 8' 10")
Having uPVC double glazed window to the rear aspect, ceiling light point and two double wardrobes
Bedroom Four : 2.57m x 2.76m (8' 5" x 9' 1")
Having uPVC double glazed window to the rear aspect, ceiling light point and radiator
Family Bathroom : 2.67m x 2.06m (8' 9" x 6' 9")
Having uPVC double glazed window to the front aspect, spot lighting, bath, low level flush WC and shower cubilcle
Outside:
Having off road parking to front and access to concertina opening garage door with light and power. Gated access to rear garden with water tap and external light, paved patio, lawn, borders and hard area with optional extra hot tub.
For more information about this property, please contact
Wright & Wright Estate Agents, LE10 on +44 1455 364450 * (local rate)
Disclaimer
Property descriptions and related information displayed on this page, with the exclusion of Running Costs data, are marketing materials provided by Wright & Wright Estate Agents, and do not constitute property particulars. Please contact Wright & Wright Estate Agents for full details and further information. The Running Costs data displayed on this page are provided by PrimeLocation to give an indication of potential running costs based on various data sources. PrimeLocation does not warrant or accept any responsibility for the accuracy or completeness of the property descriptions, related information or Running Costs data provided here.































.png)
