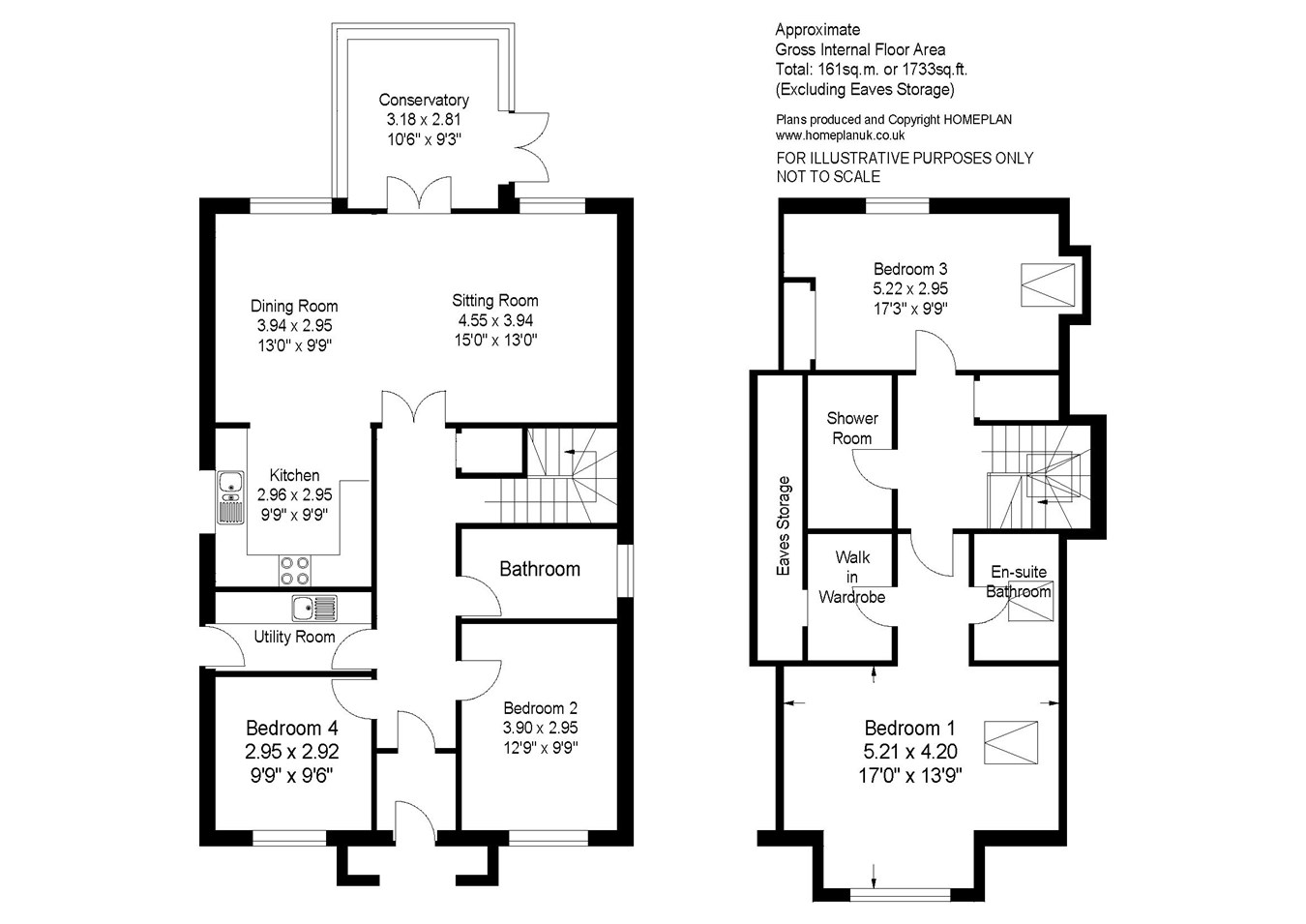Detached house for sale in Barton Court Avenue, Barton On Sea, New Milton BH25
* Calls to this number will be recorded for quality, compliance and training purposes.
Property features
- Double Garage
- South facing garden
- Four Double bedrooms
- Recently updated Kitchen
- Sun Room
- Master bedroom with Ensuite an walk-in wardrobe
- Off road parkig
Property description
Barton on Sea is a quiet residential area in a stunning coastal setting with beach and clifftop views across Christchurch Bay, sweeping from Hurst Castle to Hengistbury Head. The sand and shingle beach is popular with dog walkers while the cliff top attracts paragliders.
Barton has been discovered by young families, attracted by the relaxed outdoorsy lifestyle, with coast on one side and New Forest on the other, plus good state and independent schools; these include Durlston Court and Ballard School, both rated ‘excellent’.
Facilities include clifftop restaurants and Barton on Sea Golf Club, a 27-hole clifftop course. Barton also benefits from the extensive amenities of neighbouring New Milton. Among these are a mainline station with train services to London in around two hours, arts centre, selection of shops ranging from an M&S food store to a traditional department store and weekly market.
Externally, the property boasts a block-paved driveway providing parking for multiple vehicles and granting access to the double garage. The rear garden is a serene oasis, featuring a sandstone patio, lush lawn bordered by high-level hedging, and a sizable storage shed.
Offering a harmonious blend of contemporary living and coastal charm, this property presents an exceptional opportunity for discerning buyers seeking comfort and elegance in a sought-after location.
Upon entry, you're greeted by a welcoming entrance hall adorned with solid wood flooring and a glazed door leading to the hallway. The hallway extends the elegance of the wood flooring, flowing seamlessly into utility and all the way to the open plan kitchen/diner/lounge.
The sitting/dining area enjoys a sunny southern aspect and boasts a striking stone fireplace with an inset electric fire, perfect for cozy gatherings. Adorned with ample space for seating, it also connects gracefully to both the dining area and conservatory via double French doors.
The conservatory, with its UPVC windows and double glazed roof, invites natural light to the space and offers direct access to the patio area.
The generously sized kitchen/dining area provides an inviting atmosphere, ideal for hosting. It features wall and base units and breakfast bar completed with solid wood worksurface, along with integrated appliances including a Neff double oven, electric hob, and dishwasher. Recessed ceiling spotlights and under-counter lighting add a touch of sophistication.
Adjacent to the kitchen, the utility room is fitted with shaker style units and offers practical amenities such as space for laundry appliances and access to the garden.
The ground floor hosts two double bedrooms, each offering ample space and versatility. One of these bedrooms currently serves as a home office, catering to modern lifestyle needs.
Completing the ground floor with a family bathroom boasting modern fixtures including a corner shower cubicle and a panel bath.
Ascending to the first floor, you'll find two generously proportioned double bedrooms, including the master suite with its walk-in wardrobe and en-suite bathroom. The additional family shower room adds convenience and style to this level.
Property info
For more information about this property, please contact
Spencers Coastal, Highcliffe, BH23 on +44 1425 292871 * (local rate)
Disclaimer
Property descriptions and related information displayed on this page, with the exclusion of Running Costs data, are marketing materials provided by Spencers Coastal, Highcliffe, and do not constitute property particulars. Please contact Spencers Coastal, Highcliffe for full details and further information. The Running Costs data displayed on this page are provided by PrimeLocation to give an indication of potential running costs based on various data sources. PrimeLocation does not warrant or accept any responsibility for the accuracy or completeness of the property descriptions, related information or Running Costs data provided here.




































.png)
