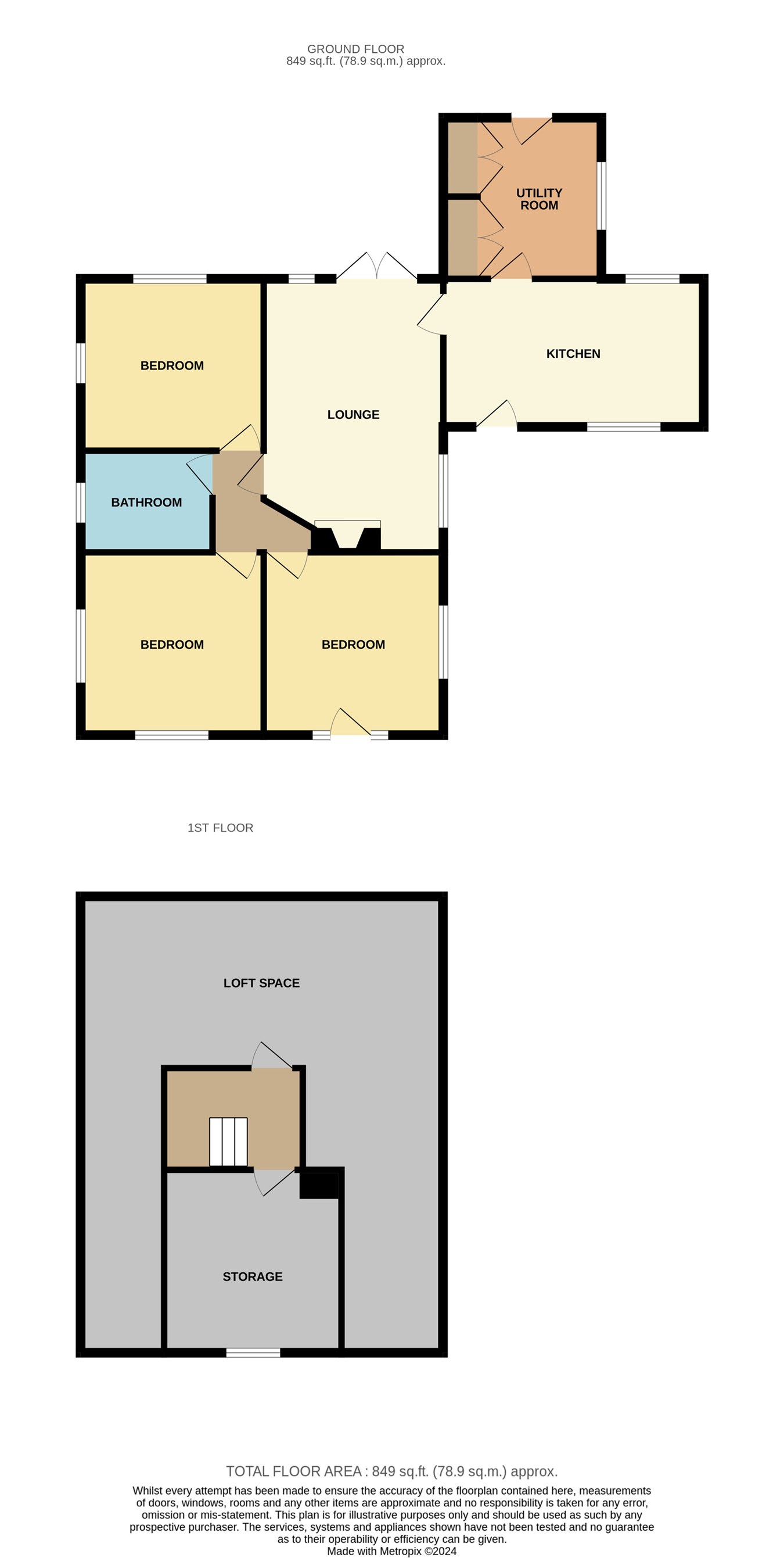Detached bungalow for sale in West Road, Bourne PE10
* Calls to this number will be recorded for quality, compliance and training purposes.
Property features
- Individual Detached Bungalow
- Large Plot
- Amazing Views at Rear
- No Onward Chain, Viewing Highly Recommended
- Three Bedrooms
- Kitchen & Utility Room
- Lounge
Property description
Ground Floor
Accommodation
uPVC part glazed front door to Kitchen.
Kitchen
9' 7" x 15' 9" (2.92m x 4.80m) Fitted wall mounted and floor standing wooden fronted cupboards including drawers, complimentary fitted worktops and splash back tiling, inset one and a quarter bowl stainless steel sink and drainer with mixer taps, rayburn oil fired cooker with two warming plates and a double oven, space under worktop for fridge, to opposite side of Kitchen four ring ceramic hob with electric oven under, ceramic floor tiles.
Utility Room
7' 4" x 9' 10" (2.24m x 3.00m) Fitted wall mounted and floor standing wooden fronted cupboards, complimentary fitted worktops, inset stainless steel sink and drainer with mixer taps, splash back tiling, space and plumbing under worktop for automatic washing machine, tumble dryer and freezer, ceramic floor tiles, two large storage cupboards, part glazed uPVC door to outside.
Lounge
10' 10" x 16' 9" (3.30m x 5.11m) Two radiators, TV point, open fire place with timber surround, polished stone back plate and hearth, French doors opening to outside.
Inner Hallway
Doors off to Shower room & Bedrooms.
Bedroom 1
10' 11" x 10' 5" (3.33m x 3.17m) Picture rail, window to rear and side, radiator.
Bedroom 2
10' 11" x 9' 11" (3.33m x 3.02m) Feature fire place with tiled surround and hearth, window to front, radiator.
Bedroom 3/Snug
10' 10" x 10' 5" (3.30m x 3.17m) uPVC part glazed door leading to front garden, tow windows to front, window to side, radiator.
Shower Room
5' 10" x 7' 9" (1.78m x 2.36m) Double width shower cubicle with glass screen, wash hand basin with vanity cupboard under, low level WC with concealed flush, fully tiled walls, tiled flooring, radiator, inset ceiling spot lights.
Occasional Room/Bedroom 4
10' 8" x 10' 9" (3.25m x 3.28m) This room has been converted from the loft space. It is accessed via a loft ladder and has power and light connected.
It is assumed that the conversion does not benefit from building regulations.
Externally
Gardens
This bungalow benefits from a large size plot with gardens to the front and rear.
The front garden benefits from a long paved driveway leading to a detached single garage and provides ample off road parking for several cars. The remainder of the front garden is laid to areas of lawn and attractive gravelled areas. The rear garden is a lovely feature of the bungalow. It is mostly laid to a large lawn with enviable views overlooking fields.
Single Garage
10' 4" x 18' 1" (3.15m x 5.51m) Up and over garage door, power and light connected, eave storage space.
Property info
For more information about this property, please contact
Eckfords Property Scene, PE10 on +44 1778 428058 * (local rate)
Disclaimer
Property descriptions and related information displayed on this page, with the exclusion of Running Costs data, are marketing materials provided by Eckfords Property Scene, and do not constitute property particulars. Please contact Eckfords Property Scene for full details and further information. The Running Costs data displayed on this page are provided by PrimeLocation to give an indication of potential running costs based on various data sources. PrimeLocation does not warrant or accept any responsibility for the accuracy or completeness of the property descriptions, related information or Running Costs data provided here.






















.png)

