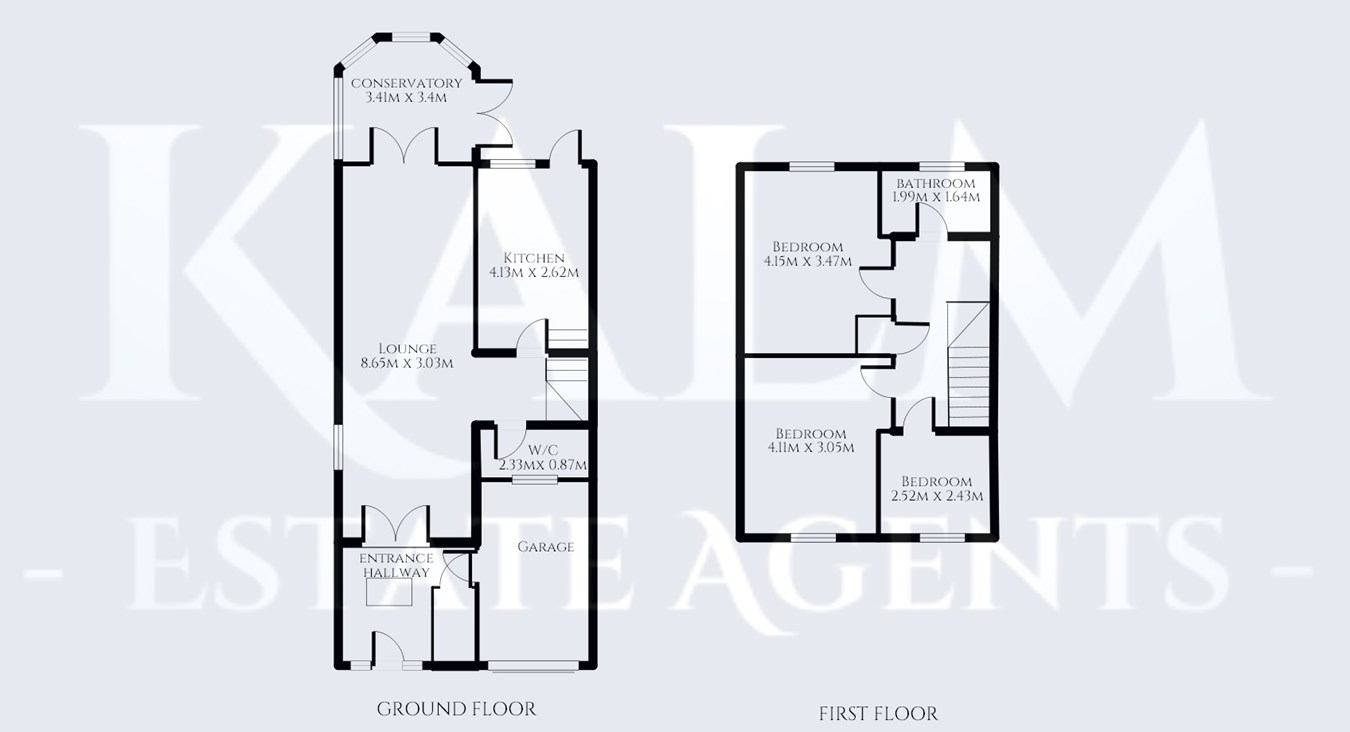Semi-detached house for sale in Devonshire Close, Stevenage SG2
* Calls to this number will be recorded for quality, compliance and training purposes.
Property features
- Semi detached house
- Garage and driveway
- Conservatory
- Three bedrooms
- Family bathroom and cloakroom
- Solar panels generating income
- Well regarded location
- Modern fitted wren kitchen
- Excellent EPC rating - B
- West facing rear garden
Property description
A beautifully presented three bedroom home located off Hertford Road. The property has versatile accommodation presented over two floors. The ground floor benefits from a modern fitted kitchen, lounge/dining room, conservatory with solid roof and downstairs cloakroom. The entrance porch has been extended and offers great storage and access to the garage. The first floor has three bedrooms and family bathroom. The loft is partially boarded with skylight, ladder and lighting. The rear garden has a patio area with steps up to a lawn. To the front is a single garage and driveway for approximately three cars.
Devonshire Close is nearby local amenities including;
Marymead & Knebworth Doctors Surgery 0.2 miles
Shephalbury Park School 0.4 miles
Barnwell Secondary School 0.8 miles
Knebworth train station 0.8 miles
Tesco Superstore 0.7 miles
Junction 7 A1m 1.2 miles
Stevenage Town Centre 2.0 miles
Ground floor
entrance porch
A light and airy entrance with composite door and two double glazed windows to the front. Sky lantern bringing additional light into the front of the property. Doors leading into a useful storage cupboard and the garage. French door leading into the Lounge/Dining Room.
Lounge / dining room
3.03m x 8.65m (9' 11" x 28' 5")
Large living space with window to the side aspect, gas fire with feature surround and French Doors into the Conservatory. Radiators.
Conservatory
3.40m x 3.41m (11' 2" x 11' 2")
Solid roof with stained glass fan windows and a door leading to the garden. Amtico flooring and 2 x electric wall mounted heaters.
Kitchen
2.62m x 4.13m (8' 7" x 13' 7")
Modern grey Shaker Style Wren kitchen with a range of wall and base cabinets with decorative worktops and matching splash backs. Integrated oven, hob, microwave and fridge/freezer. Space for washing machine. Amtico flooring and stained glass window and door to the rear aspect.
Cloakroom
0.87m x 2.33m (2' 10" x 7' 8")
Low level WC and vanity hand basin. Fully tiled walls and window to the front. Amtico flooring and radiator.
First floor
first floor landing
Doors to the three bedrooms, bathroom and airing cupboard. Envirovent System ensuring good air circulation. Access to the loft which is partially boarded with a pull down ladder, power sockets and a light. There are two skylights in the loft and Perspex loft hatch cleverly bringing additional light to the landing area.
Bedroom one
3.47m x 4.15m (11' 5" x 13' 7")
Double bedroom with fitted bedroom furniture. Window to the rear aspect. Radiator.
Bedroom two
3.05m x 4.11m (10' 0" x 13' 6")
Double bedroom with fitted bedroom furniture. Window to the front aspect to include Shutters. Radiator.
Bedroom three
2.43m x 2.52m (8' 0" x 8' 3")
Single bedroom with fitted bedroom furniture. Window to the front aspect to include Shutters. Radiator.
Bathroom
1.64m x 1.99m (5' 5" x 6' 6")
Three piece suite comprising, side panel bath with shower over, low level wc and wash hand basin. Window to the rear aspect. Fully tiled walls and floor. Radiator.
Outside
rear garden
A beautifully presented rear garden with doors leading out from both the kitchen and the conservatory. Patio seating area with side access to the front of the house. Steps up to a well manicured lawn with shrub and flower borders. Timber garden shed and fenced boundaries.
Garage and drive
A single garage with up and over door. Block paved driveway fitting up to three cars. Access to the rear garden via a gate.
Agents notes
This property has Solar Panels which we have been advised generate an annual income of approximately £800.
Property info
For more information about this property, please contact
Kalm Estate Agents, SG2 on +44 1438 412786 * (local rate)
Disclaimer
Property descriptions and related information displayed on this page, with the exclusion of Running Costs data, are marketing materials provided by Kalm Estate Agents, and do not constitute property particulars. Please contact Kalm Estate Agents for full details and further information. The Running Costs data displayed on this page are provided by PrimeLocation to give an indication of potential running costs based on various data sources. PrimeLocation does not warrant or accept any responsibility for the accuracy or completeness of the property descriptions, related information or Running Costs data provided here.



































.png)
