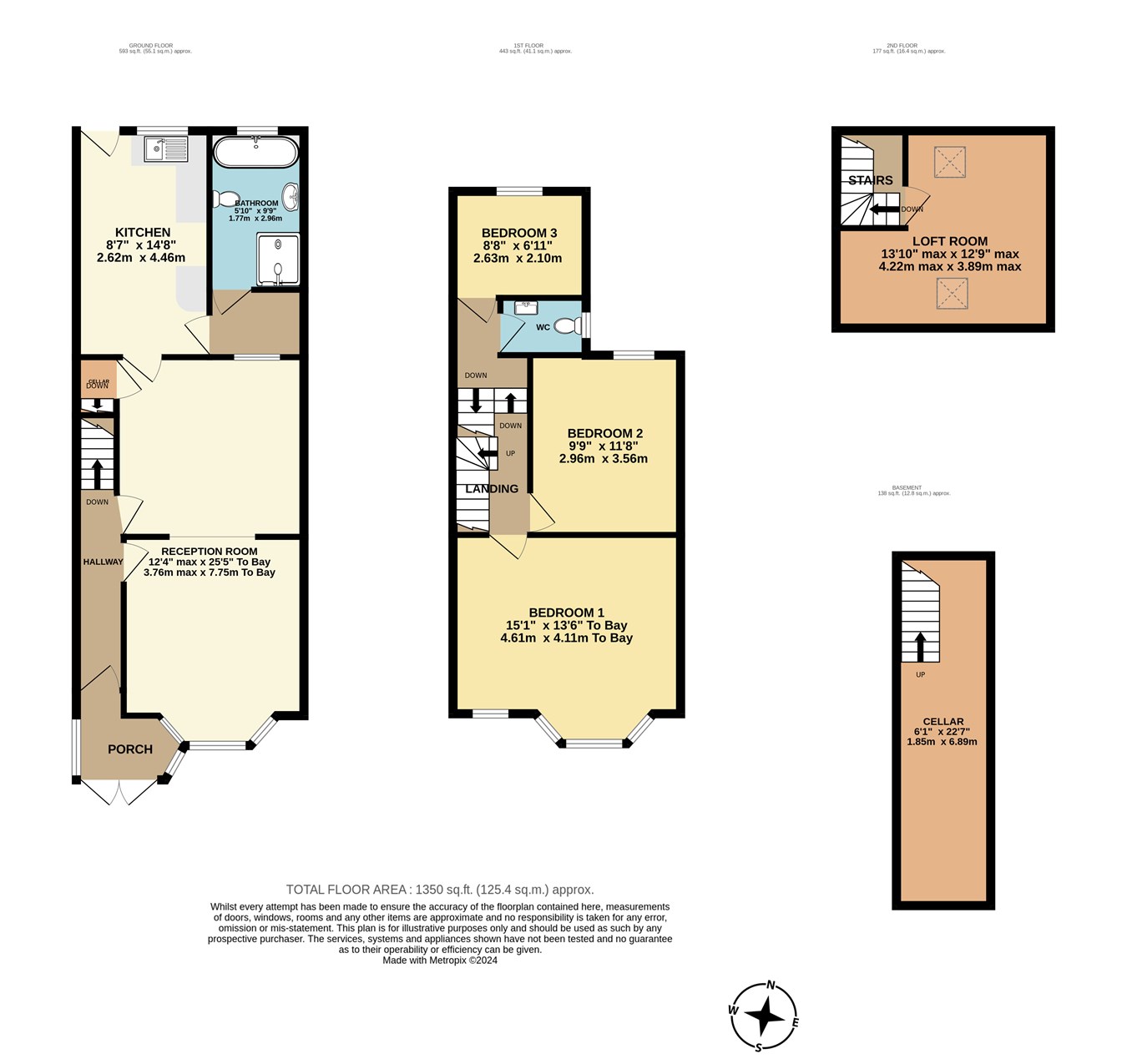Terraced house for sale in Coleridge Avenue, Manor Park E12
* Calls to this number will be recorded for quality, compliance and training purposes.
Property features
- Three bedrooms
- Loft room
- Rear car port
- Freehold
- Council tax - band C
- EPC - D
Property description
Entrance
ground floor
basement
6' 1" x 22' 7" (1.85m x 6.89m) - Ample Storage and can also be used as a home office
Reception one
25' 5" x 12' 4" (7.75m x 3.76m) - Through to reception 2, Double glazed bay window to front, Radiator, Internet and power points.
Reception two
Leading in to reception one, behind in to kitchen, Radiator and power points.
Kitchen
8' 7" x 14' 8" (2.62m x 4.46m) - double glazed to rear, leading to rear garden and utility room, Radiator, fitted kitchen units and power points
Utility room
4' 4" x 6' 7" (1.32m x 2.01m) - Sky light, Leading in to bathroom, space for fridge/freezer, plumbing for washing machine and power points
Ground floor bathroom/WC
4 piece bathroom Suite, double glazed to rear, bath tub, toilet, sink, heated towel rail and shower enclosure.
First floor
bedroom one
13' 6" x 15' 1" (4.11m x 4.61m) - Double Glazed to front, Radiator and power points
Bedroom two
9' 9" x 11' 8" (2.96m x 3.56m) - Double Glazed to rear, single radiator, Large wardrobes and power points.
Bedroom three
6' 11" x 8' 8" (2.10m x 2.63m) - Single room double glazed to rear, Radiator and power points
First floor WC
Toilet and Wash basin
Second floor
loft room
12' 9" x 13' 10" (3.89m x 4.22m) - Velux Windows to front and rear, Eaves Storage and Radiator
Exterior
rear garden
Approximately 37' with car port to rear, Gates entry in to Garden from Rixsen Road
Agents note
Our established contacts mean that we are able to recommend professional local conveyancers to buyers. If we do, we may receive a referral fee of up to £300 from the company we recommend.
Property info
For more information about this property, please contact
Payne & Co, IG1 on +44 20 3641 4338 * (local rate)
Disclaimer
Property descriptions and related information displayed on this page, with the exclusion of Running Costs data, are marketing materials provided by Payne & Co, and do not constitute property particulars. Please contact Payne & Co for full details and further information. The Running Costs data displayed on this page are provided by PrimeLocation to give an indication of potential running costs based on various data sources. PrimeLocation does not warrant or accept any responsibility for the accuracy or completeness of the property descriptions, related information or Running Costs data provided here.

























.png)


