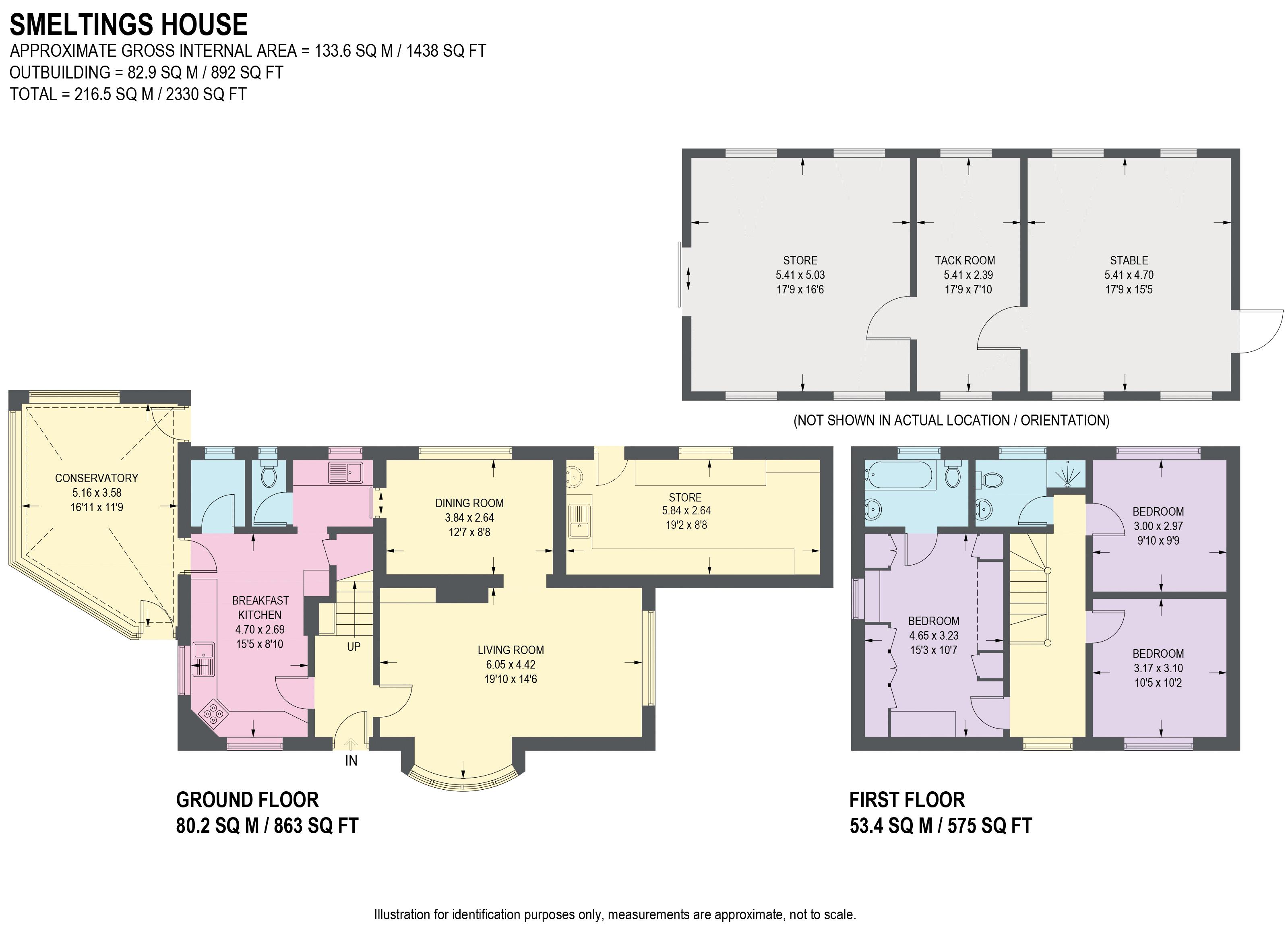Detached house for sale in Smeltings House, Ringinglow, Sheffield 11 S11
* Calls to this number will be recorded for quality, compliance and training purposes.
Property features
- Detached House Dating Back to 1895
- 3 Double Bedrooms & 2 Bathrooms
- Absolutely Fabulous Setting. A Must See
- Beautiful Lawned Gardens & Meadow
- Stable & Tack Room
- Gated Driveway for 4 Vehicles
- Stunning Surrounding Views
- Potential to Extend, Subject to Consents
- Rare Opportunity to Buy in Such a Location
- Freehold & EPC Rating D
Property description
An extended 3 double bedroom & 2 bathroom detached house set within fabulous lawned gardens and surrounded by breathtaking countryside views. A rare opportunity to live on the outskirts of Sheffield with a beautiful setting and far reaching views . We believe the property dates to circa 1895, extended in later years, offering accommodation on two floors, with a homely, light, and airy feel. Benefits from gas central heating, double glazing, cavity wall insulation, and a security alarm. Generous size gardens with an array of planting and a gated driveway for four vehicles. Generous size outbuilding, previously used as a stable and a tack room. Potential to extend the property, subject to any necessary consents. Freehold.
A front entrance door opens into a reception hall with a glazed panel door into the living room, which is generous in size, with a light and airy feel, having windows to two sides, catching the morning sun. The living room is finished with a focal log burner. An archway leads into a separate dining room with a window to the rear. The breakfast kitchen has a range of cream fronted fitted units with worktops incorporating a breakfast bar, splash-back tiling, and an oak effect floor. Windows to the front and side catch the afternoon sun and the view is hard to beat! Included within the sale is an integrated oven, a hob with an extractor above, and a built-in dishwasher. There is a pantry and a separate under-stair cupboard for hanging coats. A doorway leads into the utility room with tiled walls, a sink, fitted units, plumbing for a washing machine, and space for a fridge freezer. A further door leads into a cloakroom with a WC. The ground floor is completed with a generous size conservatory, having direct access onto a stone flagged terrace, overlooking the garden and beyond.
On the first floor, there is a landing with a ceiling hatch to the loft, and a front window. The master bedroom has dual aspect windows, the front overlooking the riding school and far beyond, the side window probably commanding the best view in the house. There is fitted bedroom furniture and a door into an en-suite with a white bath, a vanity wash basin, and a WC. There are a further two double bedrooms, both with views, along with a shower room. The shower room has a shower, a wash basin, WC, and splash-back tiling.
Outside, there are generous size grounds, being lawned to the front and side, well-kept, with an array of planting to provide seasonal colour and privacy. A stone flagged terrace provides an ideal setting to take in the surroundings and entertain. The meadow, previously a paddock, provides an ideal haven for wildlife. A gated driveway provides off-road parking for four vehicles. There was originally a garage, which still has an up and over door. A wall has been built on the inside of the up and over door, to create a storeroom, but this could be changed subject to any necessary consents. In addition, there is a brick store, a greenhouse and a detached building, formerly used as a stable and a tack room. There is also access at the rear of the property.
Smeltings House offers a rare opportunity to have the best of both worlds, a beautiful rural setting, whilst having access to local shops and amenities in Bents Green and Dore, highly regarded local schools, direct access into the countryside, and access links to the city centre, hospitals, and universities.
Property info
For more information about this property, please contact
Haus, S3 on +44 114 446 8880 * (local rate)
Disclaimer
Property descriptions and related information displayed on this page, with the exclusion of Running Costs data, are marketing materials provided by Haus, and do not constitute property particulars. Please contact Haus for full details and further information. The Running Costs data displayed on this page are provided by PrimeLocation to give an indication of potential running costs based on various data sources. PrimeLocation does not warrant or accept any responsibility for the accuracy or completeness of the property descriptions, related information or Running Costs data provided here.




























































.png)
