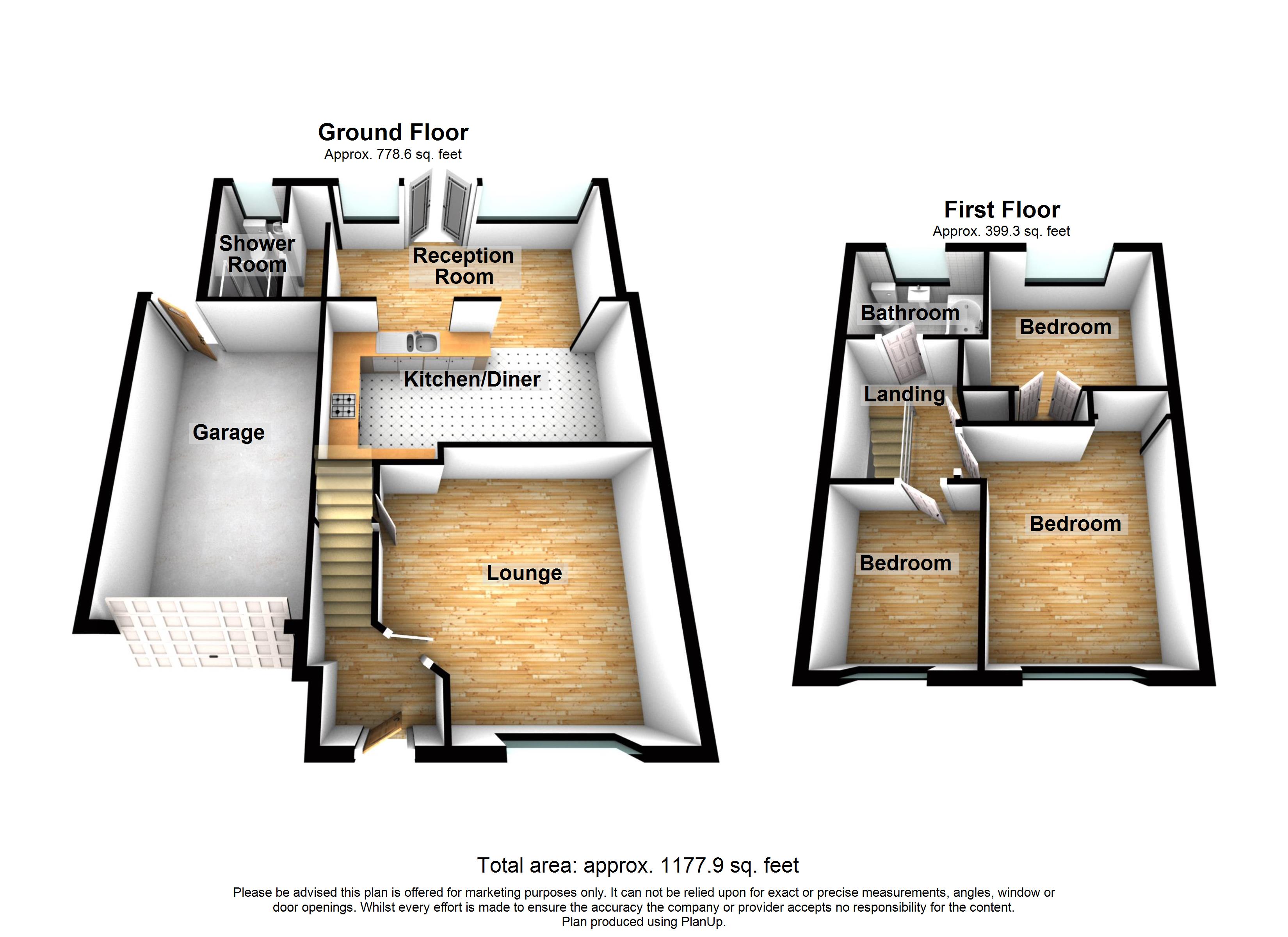Semi-detached house for sale in Chestnut Drive, Coxheath, Maidstone, Kent ME17
* Calls to this number will be recorded for quality, compliance and training purposes.
Property features
- Guide price £350,000-£375,000
- No forward chain
- Three bedroom semi-detached family home
- Garage offering huge potential for home office/conversion
- Driveway
- Popular village location, short walk to Coxheath Primary School, local shops and amenities
- Beautiful, private and secure garden, with outbuilding, ideal as a home office
Property description
Guide price £350,000-£375,000
This delightful three-bedroom semi-detached property offers the perfect blend of space, functionality, and a sought-after village location. Benefitting from no onward chain, this move-in ready home avoids the complications of a lengthy sales process.
Ideal for families and home workers alike, the property boasts three well-proportioned bedrooms and a fantastic attached garage. This versatile space presents a unique opportunity for conversion into a dedicated home office, gym, or additional living area, maximising your functional space. A private driveway offers convenient off-street parking, adding to the overall convenience.
Situated in a popular village location, you'll enjoy a short walk to Coxheath Primary School, perfect for families with young children. Local shops and amenities are readily accessible, ensuring your daily needs are met with ease.
Step outside and discover a peaceful oasis. The property boasts a beautiful, private, and secure garden. An existing outbuilding within the garden offers further potential as a home office, workshop, or additional storage space.
Don't miss this fantastic opportunity to own a charming family home in a highly desirable village location.
Entrance Hall
Leads into property, stairs going up
Lounge (14' 2" x 13' 11" (4.32m x 4.24m))
Window to front, door, Storage cupboard, stairs, door
Reception Room (16' 8" x 8' 3" (5.08m x 2.51m))
Two windows to rear, double door, door
Kitchen/Diner (17' 5" x 8' 8" (5.3m x 2.64m))
Open plan to Reception Room, open plan, door
Shower Room
Window to rear, door
Garage
Up and over door, door
Bedroom 1 (13' 10" x 9' 7" (4.22m x 2.92m))
Window to front, Storage cupboard, open plan, door
Bedroom 2 (9' 7" x 8' 10" (2.92m x 2.7m))
Window to rear, double door, door, double bedroom
Bedroom 3 (8' 8" x 7' 6" (2.64m x 2.29m))
Window to front, door
Bathroom
Window to rear, door, shower over bath, basin & WC
Property info
For more information about this property, please contact
Robinson Michael & Jackson - Maidstone, ME14 on +44 1622 279854 * (local rate)
Disclaimer
Property descriptions and related information displayed on this page, with the exclusion of Running Costs data, are marketing materials provided by Robinson Michael & Jackson - Maidstone, and do not constitute property particulars. Please contact Robinson Michael & Jackson - Maidstone for full details and further information. The Running Costs data displayed on this page are provided by PrimeLocation to give an indication of potential running costs based on various data sources. PrimeLocation does not warrant or accept any responsibility for the accuracy or completeness of the property descriptions, related information or Running Costs data provided here.



























.png)