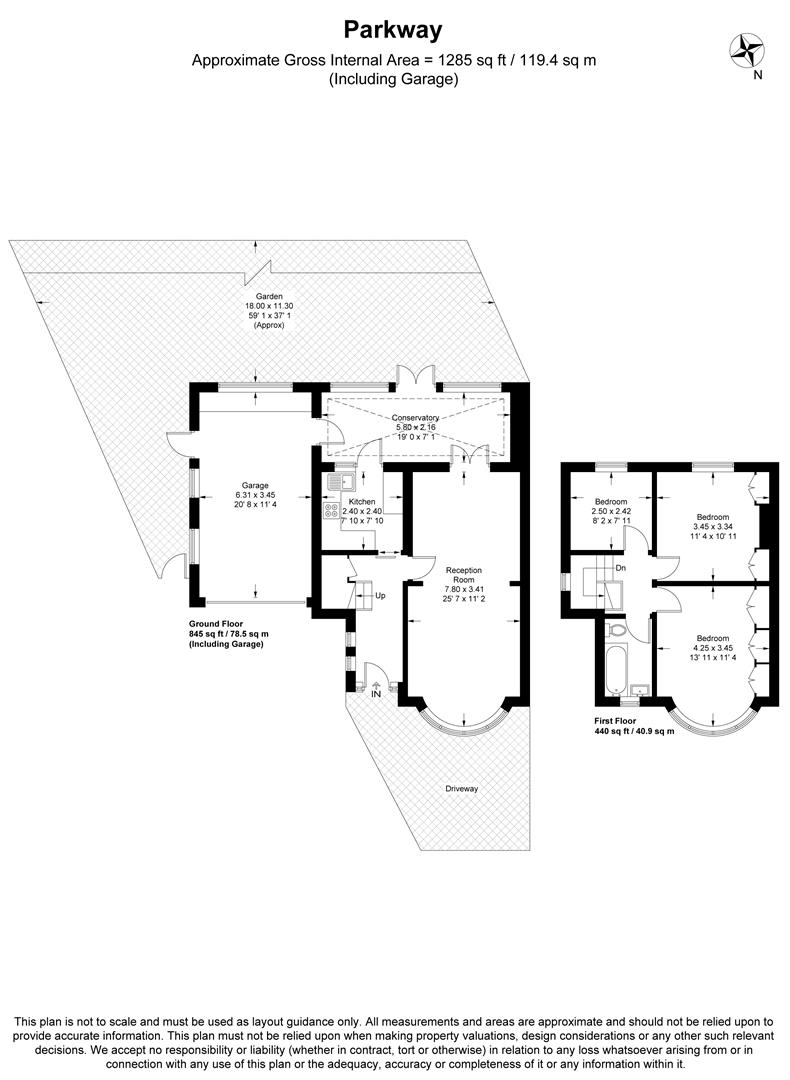Semi-detached house for sale in Parkway, Woodford Green IG8
* Calls to this number will be recorded for quality, compliance and training purposes.
Property features
- Three Bedrooms
- Through Lounge
- Kitchen
- Conservatory
- First Floor Bathroom
- Attached Garage
- Wide Garden
- No Onward chain
- Woodford Central Line Station (0.6miles)
Property description
Petty Son & Prestwich are delighted to offer for sale this three bedroom end terrace home with attached garage located in a popular cul-de-sac just 0.6 miles from Woodford Central Line Station and the local shopping facilities of Snakes Lane East. The property requires modernisation and is offered with no onward chain.
Parkway is well situated for local amenities including popular schooling, the green spaces of Ray Lodge park and Woodford central Line Station.
Once inside, the space on offer can be fully appreciated and although in need of modernisation the house lends itself well for those who wish to create their own family home. The entrance hallway serves the large reception room which offers enough space for both sitting area and formal dining area and enjoys good light thanks to the large bay window. The kitchen leads into a large conservatory to the rear of the house which in turn serves the attached garage.
On the first floor you will find three bedrooms, two doubles and a single as well as the family bathroom.
Externally is a generous garden of approx 59' x 37'.
The house is offered with no onward chain.
As well as the Central Line Station, transport links include local bus routes and easy road links to the M11, M25 and North Circular.
Reception Room (7.80 x 3.41 (25'7" x 11'2"))
Kitchen (2.40 x 2.40 (7'10" x 7'10"))
Conservatory (5.80 x 2.16 (19'0" x 7'1"))
Garage (6.31 x 3.45 (20'8" x 11'3"))
Bedroom (4.25 x 3.45 (13'11" x 11'3"))
Bedroom (3.45 x 3.34 (11'3" x 10'11"))
Bedroom (2.50 x 2.42 (8'2" x 7'11"))
Property info
For more information about this property, please contact
Petty Son & Prestwich, E11 on +44 20 8033 7734 * (local rate)
Disclaimer
Property descriptions and related information displayed on this page, with the exclusion of Running Costs data, are marketing materials provided by Petty Son & Prestwich, and do not constitute property particulars. Please contact Petty Son & Prestwich for full details and further information. The Running Costs data displayed on this page are provided by PrimeLocation to give an indication of potential running costs based on various data sources. PrimeLocation does not warrant or accept any responsibility for the accuracy or completeness of the property descriptions, related information or Running Costs data provided here.

























.png)

