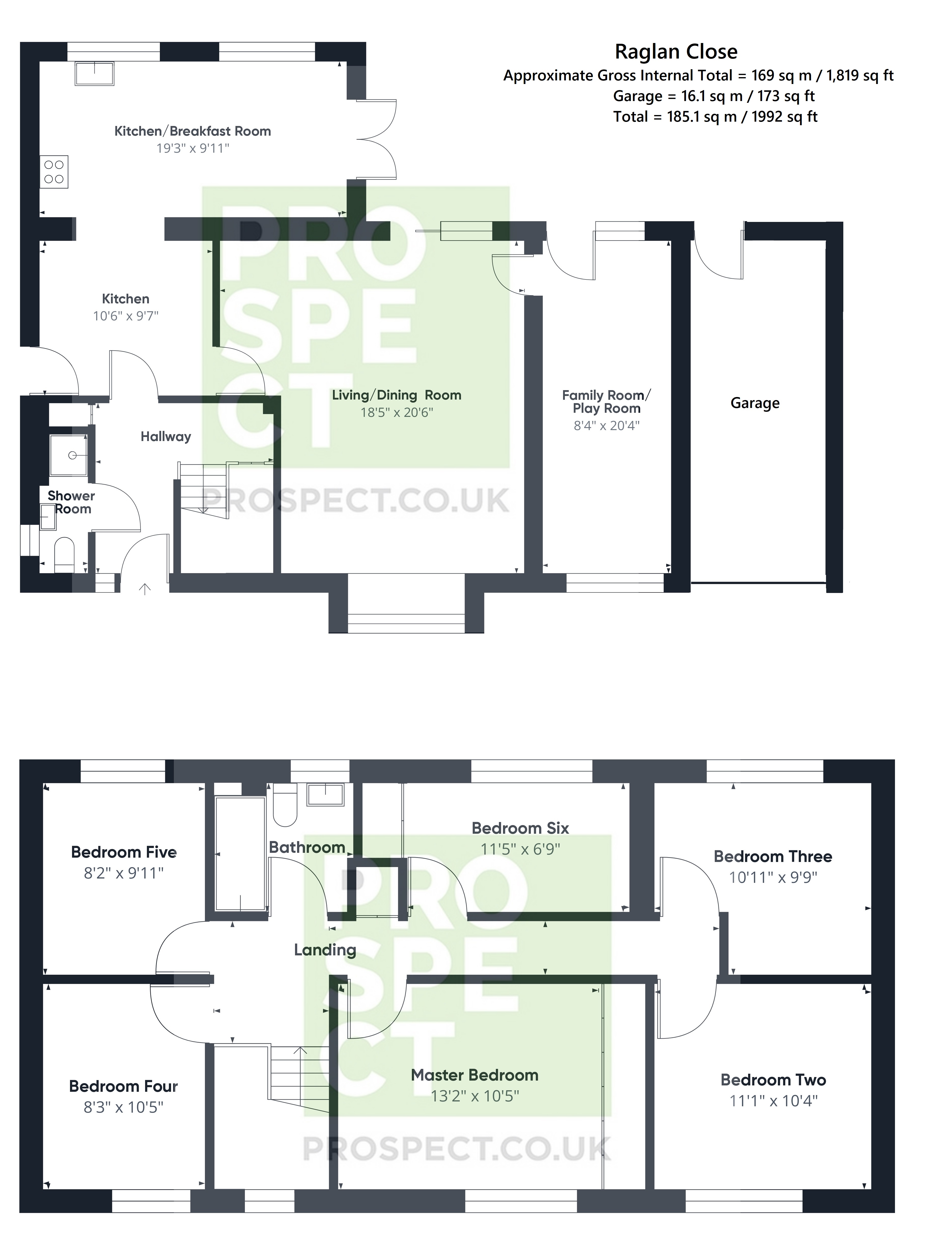Detached house for sale in Raglan Close, Frimley, Camberley, Surrey GU16
* Calls to this number will be recorded for quality, compliance and training purposes.
Property features
- No Onward Chain Complications
- Completed Renovated Throughout
- Extended
- Six Double Bedrooms
- 29ft Kitchen/Breakfast Room
- Bay Front Living/Dining Room with Sony 4K Projector and Surround Sound System
- Family/Play Room
- East Facing Landscaped Rear Garden
- Garage Driveway Parking for Two Vehicles
- Smart Home with Solar Panels, Hive Heating System and Cat5e Access Points
Property description
No onward chain complications
Situated within the ever popular “Paddock Hill” development in Frimley, this immaculately presented six double bedroomed, extended detached family residence comes to the market with no onward chain complications.
The property is just over 1,900 sq. Ft and has been completely renovated by the current sellers over the last 4 years and would be an ideal purchase for any family.
The downstairs accommodation comprises a large entrance hallway with shower room and storage cupboards. To the front aspect, there is a large 20t open plan bay fronted living/dining room which benefits from a Sony 4K projector with 12ft projector screen, hard wired surround sound system including ceiling and back speakers and sound proved ceilings. This room would be ideal if you enjoy relaxing, watching films as a family or watching sport.
From the dining area, there’s a door leading to an additional reception room, which the current sellers use as a bedroom/living room for an older relative, but this space would be ideal as an additional family room, or a play/games room for your children. To the rear of the property there is an impressive L Shaped 29ft kitchen/breakfast room. There is access to the rear garden via patio doors from the kitchen, dining room and the family/playroom.
The grey two-toned Howdens kitchen is only 4 years old and features Quartz work surfaces and all your modern-day appliances included water softener, Samsung washing machine, Samsung HeatPump tumble dryer, Samsung American Fridge/Freezer, neff dishwasher and AEG Microwave with plate warmer. The gas Rangemaster cooker will also be included within a sale. The Worcester boiler has been replaced within the last 4 years and is housed within a storage cupboard within the kitchen.
The rear garden is east facing and has been tastefully landscaped with Italian Porcelain tiles including a fishpond with a selection of Koi Carp, a shed for all your garden storage needs and outside power points. There is direct access into the garage from the garden, which has an electric roller door. To the first floor, all the six bedrooms are double rooms, with the 13ft master bedroom having built-in furniture of bedside tables, chest of drawers and triple wardrobes. There is also a three-piece bathroom suite located opposite the large landing. In five of the bedrooms, like throughout the property, there are CAT5e cabling access points for up to 10x faster ethernet speed, ideal if you are working from home, or connecting your home to Smart technology. There is also an additional hard wired wifi point located on the landing.
Furthermore, the property is controlled by Smart Hive heating, allowing a prospective buyer to control their heating via the ease of their smartphone. There are solar panels located on the roof with the added device of a power diverter, meaning you’ll save money on both your gas and electricity throughout the year. The current sellers have advised us that they currently save approximately £600 a year as well as get back 40-50% saving on their electricity and 90% on their gas in the summer months.
The property is located within a short walk to local shops on Balmoral Drive, including a Tesco Express. A selection of desirable schooling which include Sandringham Infants School, Ravenscote Junior and Tomlinscote Secondary Schools. Frimley Green Community Centre, both Camberley Heath and Pine Ridge Golf Clubs as well as Frimley High Street and train station are all within close proximity as is Frimley Park Hospital.
Property info
For more information about this property, please contact
Prospect - Farnborough, GU14 on +44 1252 207176 * (local rate)
Disclaimer
Property descriptions and related information displayed on this page, with the exclusion of Running Costs data, are marketing materials provided by Prospect - Farnborough, and do not constitute property particulars. Please contact Prospect - Farnborough for full details and further information. The Running Costs data displayed on this page are provided by PrimeLocation to give an indication of potential running costs based on various data sources. PrimeLocation does not warrant or accept any responsibility for the accuracy or completeness of the property descriptions, related information or Running Costs data provided here.






























.png)
