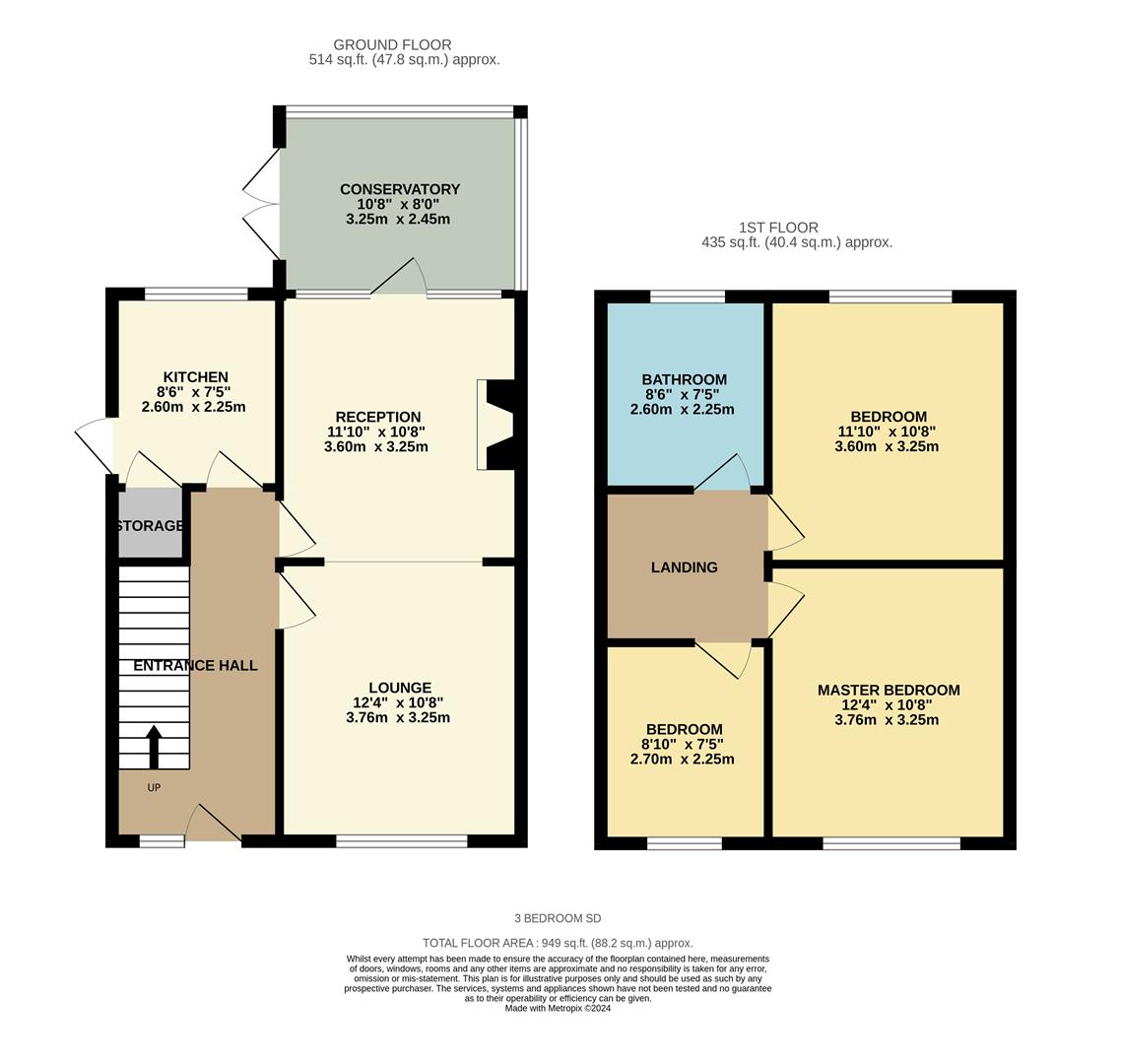Semi-detached house for sale in Victoria Road, Wibsey, Bradford BD6
* Calls to this number will be recorded for quality, compliance and training purposes.
Property features
- Three bedrooms
- Semi-detached property
- Ideal family home
- Potential to extend (stpc)
- Double-single garage
- Off-street parking
- Open-plan living
- Generous plot
- Wrap around gardens
- Electric car-charging port
Property description
Hamilton Bower are pleased to offer this three bedroom semi-detached family home located in Wibsey, Bradford - BD6. With off-street parking for multiple cars, a large garage offering conversion potential, potential to extend the property (stpc) and a large garden, we expect this property to be popular with families looking for a home in the area. Internally comprising; entrance hall, kitchen, living room, dining room, conservatory, three first floor bedrooms, bathroom and loft. Externally the property has a gated driveway to accommodate three cars, a double-single garage with power supply, a garden to the front and side and finally a larger lawned garden to the rear. The property benefits from gas central heating and double glazing throughout, has previously has planning accepted for both single and two-story extensions (now expired), and is available to view immediately.
To view this property please contact Hamilton Bower today !
Ground Floor
Entrance Hall
Entrance hall offering access to all ground floor rooms and staircase to first floor.
With laminate flooring throughout and space for a coat/shoe store.
Kitchen
Kitchen to the rear of the property with pantry and a view/side access to garden.
The kitchen is fitted with a good range of matching grey units with complementary white worktops.
Appliances include - four-burner gas hob, overhead extractor, dishwasher, oven/grill, fridge/freezer and sink with drainer.
Living Room
Open-plan living room with open entrance through to the second reception room and conservatory.
With laminate flooring throughout, a view to the front and ample space for a large suite as seen.
Reception Room
Second reception room currently used as an extra living room, with double doors to the conservatory at the rear.
Centred around an electric fireplace with potential to be used as a dining room.
Conservatory
Conservatory to the rear of the property with double doors from the reception room and doors onto the garden.
First Floor
Master Bedroom
Generous master bedroom with ample room for a large bed and wardrobes as seen.
Bedroom
Second double bedroom, with a view to the front and ample space for a large bed with wardrobes.
Bedroom
Third bedroom, a single offering ample space for a bed with wardrobes.
Bathroom
Contemporary house bathroom with tiled walls and flooring as seen.
Fitted with a modern three-piece suite - walk-in shower, wc, wash basin and fitted units.
External
Front Garden
Lawned front garden with surrounding shrubs and boundary walls.
With a central path to the front door and driveway leading to the side of the property.
Driveway & Side
Gated driveway to the front/side of the property offering parking for at least three cars.
The driveway leads to the detached double garage offering further parking if required.
The property benefits from having an electric car charging port also.
Rear Garden
Generous gardens to the front side and rear of the property.
The rear garden is accessible via the kitchen or the conservatory,
With a large central lawn and boundary fencing offering great privacy.
The garden is large enough that is the property was to be extended (stpc), the garden would still be generous for a family home.
Garage
Fantastic addition for this family home, a double-depth double garage with a two and one third split internally.
The larger split of the garage currently has a range of fitted units with electric and plumbing supply.
Given the size of the garage, this offers further potential for conversion potentially to separate accommodation.
Property info
For more information about this property, please contact
Hamilton Bower, HX3 on +44 1246 398128 * (local rate)
Disclaimer
Property descriptions and related information displayed on this page, with the exclusion of Running Costs data, are marketing materials provided by Hamilton Bower, and do not constitute property particulars. Please contact Hamilton Bower for full details and further information. The Running Costs data displayed on this page are provided by PrimeLocation to give an indication of potential running costs based on various data sources. PrimeLocation does not warrant or accept any responsibility for the accuracy or completeness of the property descriptions, related information or Running Costs data provided here.
































.png)
