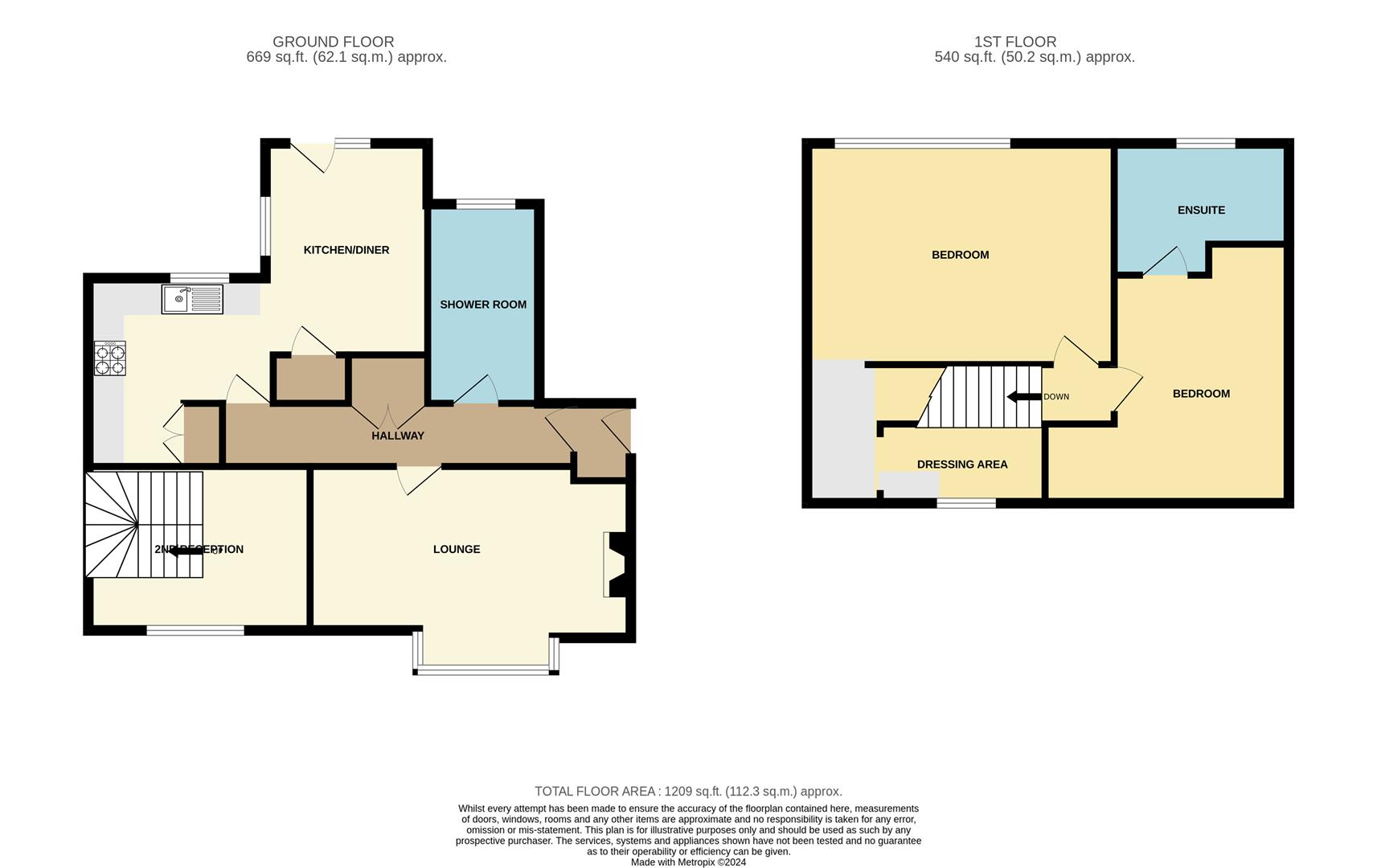Semi-detached bungalow for sale in Garstang Road West, Poulton-Le-Fylde FY6
* Calls to this number will be recorded for quality, compliance and training purposes.
Property features
- Two double bedroom semi detached dormer bungalow
- Driveway & garage
- No chain
- Sought after residential location
- Spacious rooms throughout
- En suite bedroom
- South facing rear garden
Property description
We welcome to the market lovely two double bedroom semi detached dormer bungalow situated in the highly desirable location of Poulton Le Fylde. This generously proportioned property has a south facing rear garden and no chain. Walking distance to Poulton town centre and close to well regarded schools. Briefly comprising entrance porch, hall, bright lounge with bay window and wood burning stove with slate hearth. Second reception room / office, newly refurbished stylish shower room, spacious open plan kitchen / diner with a six month old combi boiler and french doors onto the rear garden. To the first floor we have two double bedrooms one with a en suite and the other with a walk in wardrobe / dressing area. Externally there is a flagged south facing rear garden with planted beds, outhouse and garage both with power and water. To the front we have a new driveway with full planning permission.
External
New driveway with full planning permission.
Entrance Porch
Tiled flooring with glass panel door leading to hallway.
Hallway (4.26 x 1.06 (13'11" x 3'5"))
Carpeted, storage cupboard, radiator.
Lounge (4.60 x 4.26 (15'1" x 13'11" ))
Lovely bright lounge with UPVc double glazed bay window to the front aspect, six month old hetas approved wood burning stove with slate hearth and Heartland effect non combustible mantel beam, carpeted & radiator.
Second Reception / Office (3.80 x 3.44 (12'5" x 11'3" ))
Another lovely bright room, UPVc double glazed window to the front aspect, stairs leading to the first floor. Carpeted & radiator
Open Plan Kitchen / Diner (6.0 x 5.02 (19'8" x 16'5" ))
Well maintained kitchen with fitted wall and base units and new worktops, dishwasher, plumbed for washer. Four ringed gas hob with extractor, AEG oven, Vinyl flooring, UPVc double glazed window with vertical blinds to the rear aspect. Storage cupboard, part tiled walls. Schock sink and tap. New combi boiler, leading into the diner. Cosy room with UPVc french doors onto the south facing rear garden, carpeted, storage cupboard, radiator and large UPVc double glazed window.
Bedroom One (3.93 x 3.19 (12'10" x 10'5" ))
Good sized bedroom, UPVc double glazed window to the side aspect, fitted wardrobes. Radiator, & carpeted. Door leading to en suite.
En Suite (2.94 x 1.37 (9'7" x 4'5"))
Walk in shower cubicle with a new Triton 9kw electric shower, cables and isolator. Vinly flooring, wash hand basin with mixer tap. Fitted mirrored cabinet, radiator, comfort height Wc, frosted UPVc double glazed window. Spotlights.
Bedroom Two (5.46 x 4.64 (17'10" x 15'2" ))
Double bedroom with storage in the eaves and a walk in wardrobe / dressing area. UPVc double glazed window overlooking the rear garden, radiator. Fitted wardrobes and carpeted.
Shower Room (2.48 x 1.70 (8'1" x 5'6"))
Stylish, recently renovated back to brick shower room. Walk in double shower cubicle with dual shower heads, 4mm Tarkett Goliath cushion floor vinly flooring, heated towel rail. Wash hand basin with mixer tap, Laura Ashley solid oak vanity unit, comfort height Wc.
Rear Garden
Low maintenance paved south facing rear garden with a brick built garden room that has hot / cold running water, sink, lighting, and electricity. Access to the garage, Plant beds and access to the front.
Garage (5.15 x 2.64 (16'10" x 8'7"))
Remote powered roller shutter door, power and water. Can be accessed from from Newton Ave.
Property info
For more information about this property, please contact
SellMyHome.co.uk, SE1 on +44 20 3641 3299 * (local rate)
Disclaimer
Property descriptions and related information displayed on this page, with the exclusion of Running Costs data, are marketing materials provided by SellMyHome.co.uk, and do not constitute property particulars. Please contact SellMyHome.co.uk for full details and further information. The Running Costs data displayed on this page are provided by PrimeLocation to give an indication of potential running costs based on various data sources. PrimeLocation does not warrant or accept any responsibility for the accuracy or completeness of the property descriptions, related information or Running Costs data provided here.
































.png)
