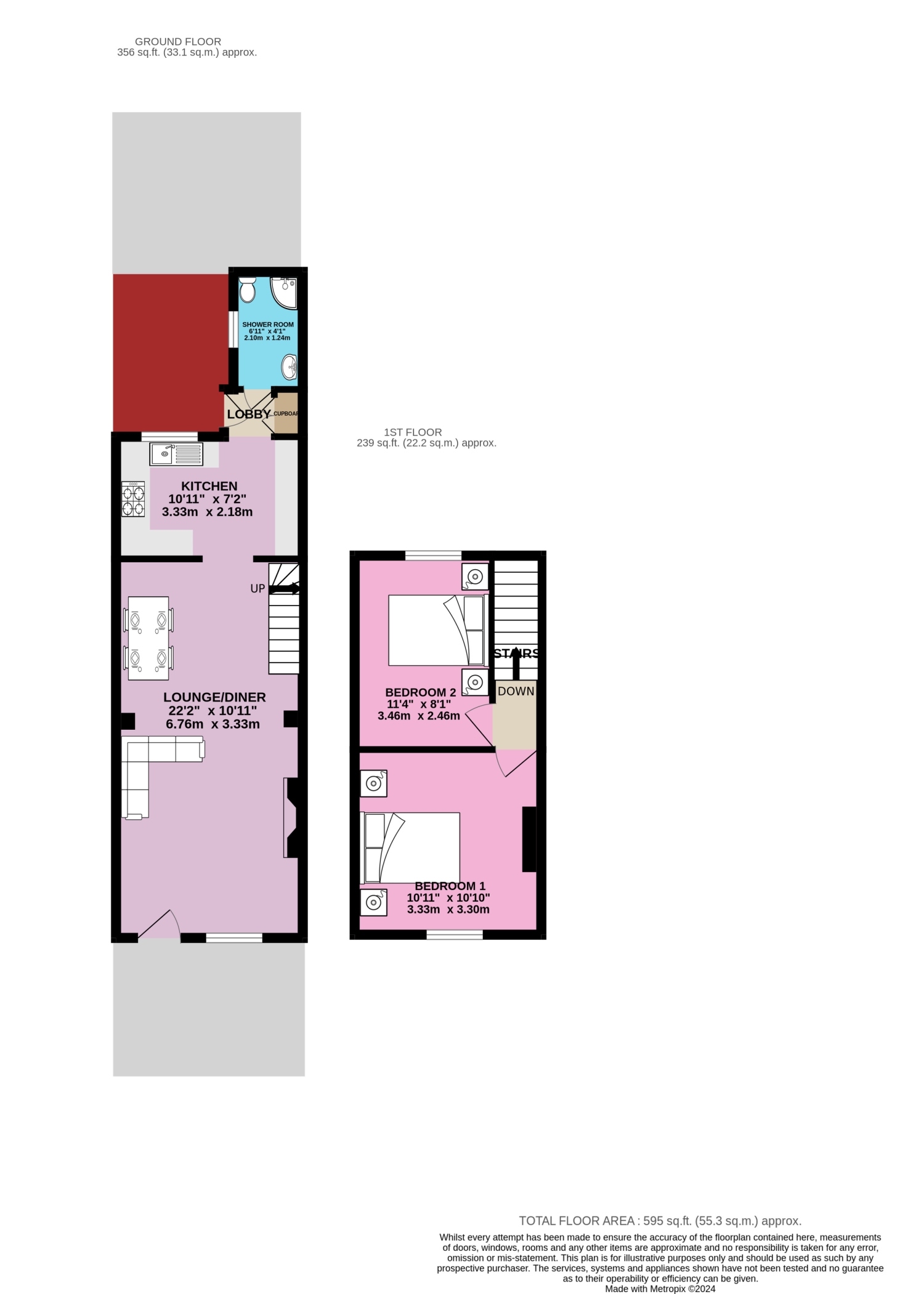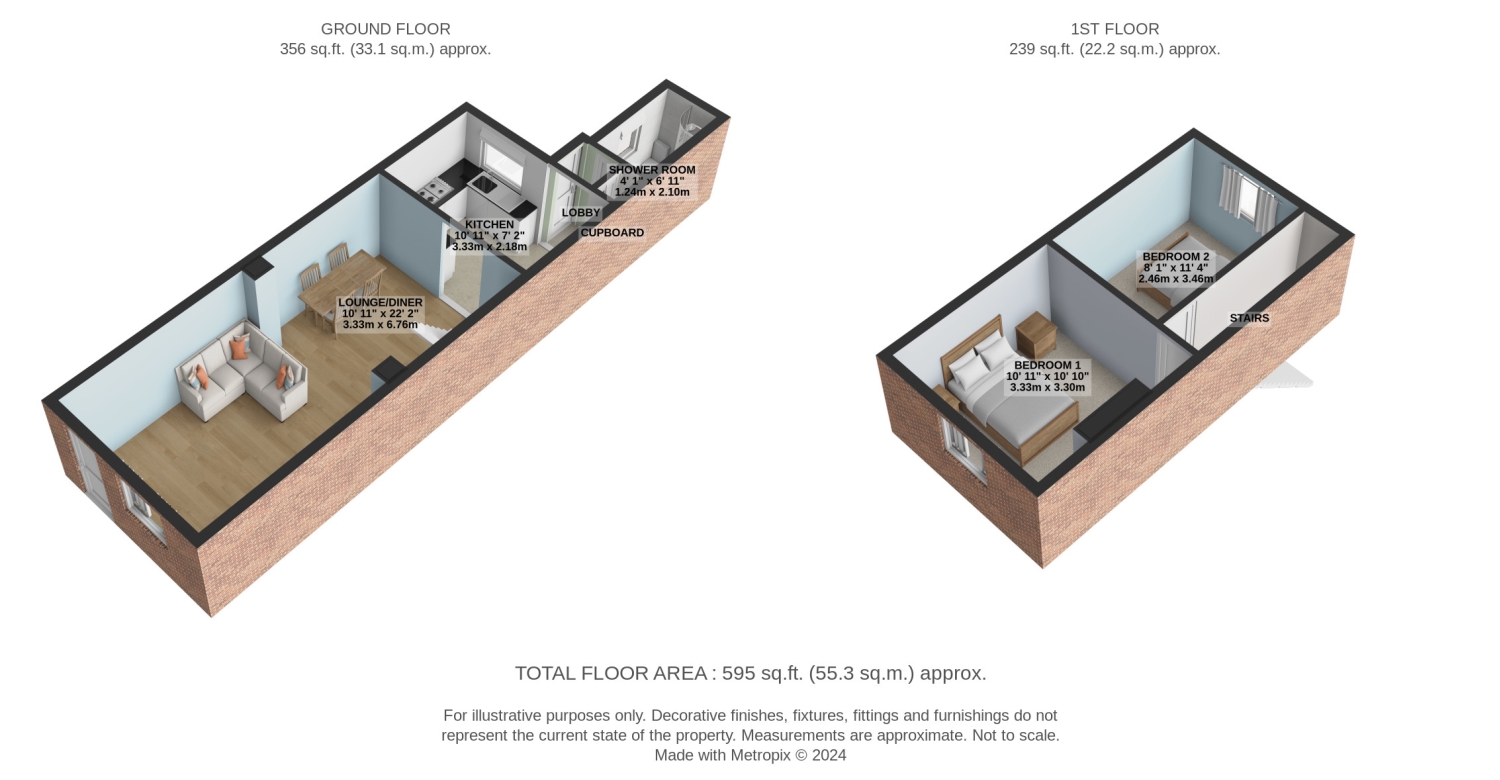Terraced house for sale in Mill Lane, Beverley HU17
* Calls to this number will be recorded for quality, compliance and training purposes.
Property features
- Ideal For The First Time Buyer
- Well Presented Throughout
- Close To Local Amenities
- Open Plan Layout
- Low Maintenance Garden
- New Combi Boiler & Front & Back Doors
- Loft Is Boarded. It Has A Ladder & Light
- No Onward Chain
Property description
This well maintained, characterful mid terrace property has 2 double bedrooms, a good sized lounge diner, kitchen, downstairs shower room and low maintenance garden.
Since moving in the present owner has had a new combi boiler installed and replaced the front and back doors.
Situated close to the centre of Beverley and all the amenities it has to offer this home is perfect for the first time buyer wanting to get on to the property ladder.
Step inside this property and you will find yourself in the lounge. This space is cosy and welcoming thanks to the gas fire and surround which also create a focal point in the room when deciding how to set out your furniture.
Beyond the lounge is the dining area. This is the ideal space for socialising with friends and family as the gathering can be extended in to the lounge, depending on numbers.
The kitchen flows through from the dining area.
The kitchen has a range of base and wall units with contrasting countertops. There is an electric hob and oven and space for a fridge freezer and washing machine. The stainless steel sink is situated in front of the window looking out over the garden.
The artificial lawn makes this garden a low maintenance outdoor space. An area of decking provides the perfect place to enjoy the sun during the warmer months. You will also be pleased to see a handy shed - ideal for storing away outdoor furniture and other bits and pieces. Timber fencing marks the boundary and provides an element of privacy.
Beyond the kitchen is the recently fitted shower room. The corner shower cubicle with waterfall showerhead is low maintenance thanks to the shower boarding. The vanity unit housing the wash hand basin is the ideal place to store away everyday clutter, keeping this contemporary space clutter free.
Upstairs you will find 2 bedrooms both of which are doubles.
Please take a moment to study our 2 D and 3 D colour floor plans and browse through our photographs. Book your viewing with us today and we will be delighted to show you around.
Lounge Diner
6.76m x 3.33m - 22'2” x 10'11”
Laminate flooring. Gas fire. Fire surround. Stairs to first floor.
Kitchen
3.33m x 2.18m - 10'11” x 7'2”
Laminate flooring. Range of base and wall units with contrasting countertops. Built in electric oven and hob. Space for fridge freezer and washing machine.
Lobby
Storage cupboards. Door to bathroom.
Shower Room
2.1m x 1.24m - 6'11” x 4'1”
Vinyl flooring. Shower cubicle with waterfall shower. Shower panelling. Chrome towel rail. Vanity unit housing wash hand basin. WC.
Bedroom 1
3.33m x 3.3m - 10'11” x 10'10”
Double. Carpeted.
Bedroom 2
3.46m x 2.46m - 11'4” x 8'1”
Double. Carpeted.
Front Garden
Paved pathway. Ornamental slate chippings. Picket fencing marks the boundary.
Garden
Decking. Artificial lawn. Raised flower beds. Timber fencing marks the boundary.
Property info
For more information about this property, please contact
EweMove Sales & Lettings - Beverley, HU17 on +44 1482 763863 * (local rate)
Disclaimer
Property descriptions and related information displayed on this page, with the exclusion of Running Costs data, are marketing materials provided by EweMove Sales & Lettings - Beverley, and do not constitute property particulars. Please contact EweMove Sales & Lettings - Beverley for full details and further information. The Running Costs data displayed on this page are provided by PrimeLocation to give an indication of potential running costs based on various data sources. PrimeLocation does not warrant or accept any responsibility for the accuracy or completeness of the property descriptions, related information or Running Costs data provided here.




























.png)

