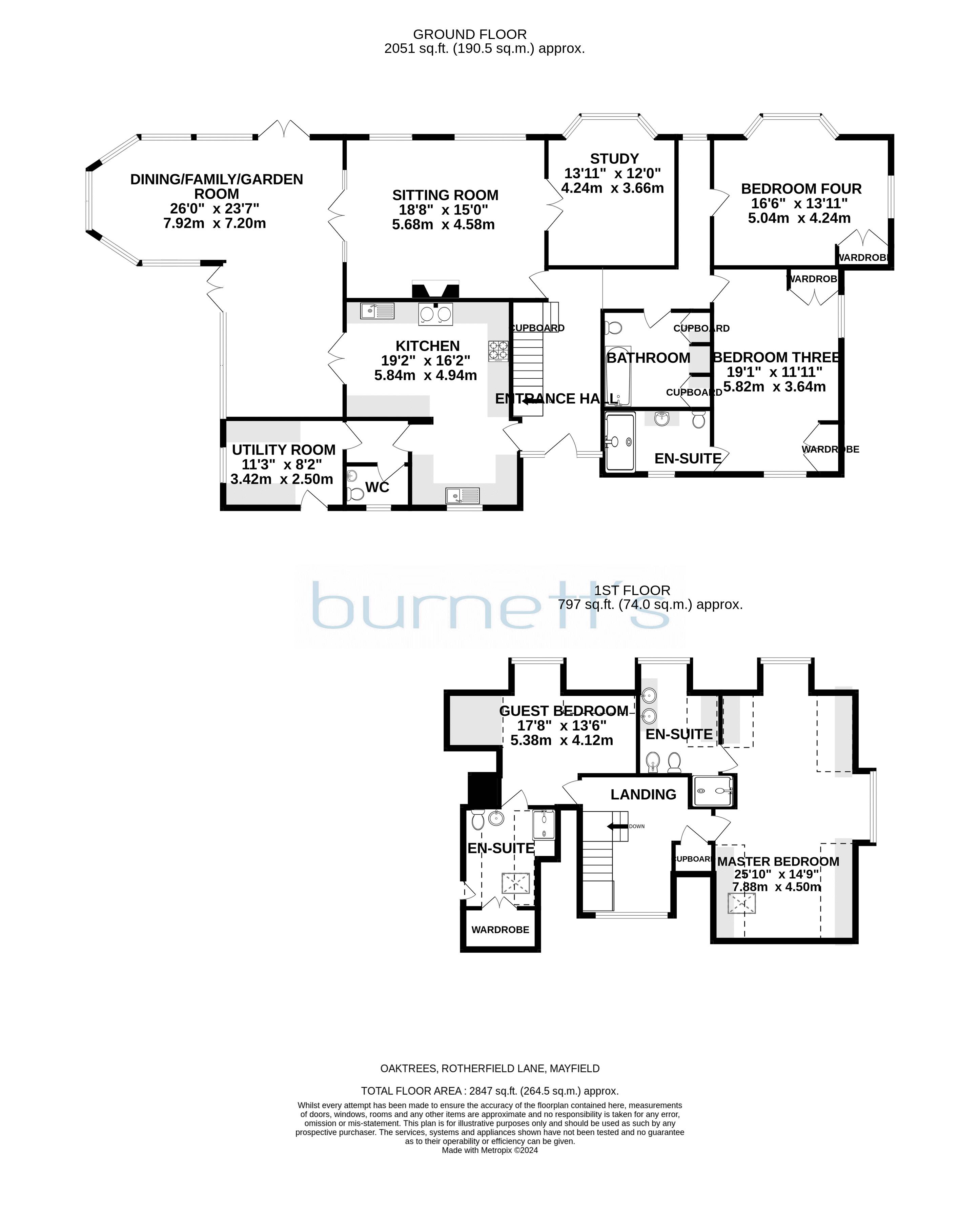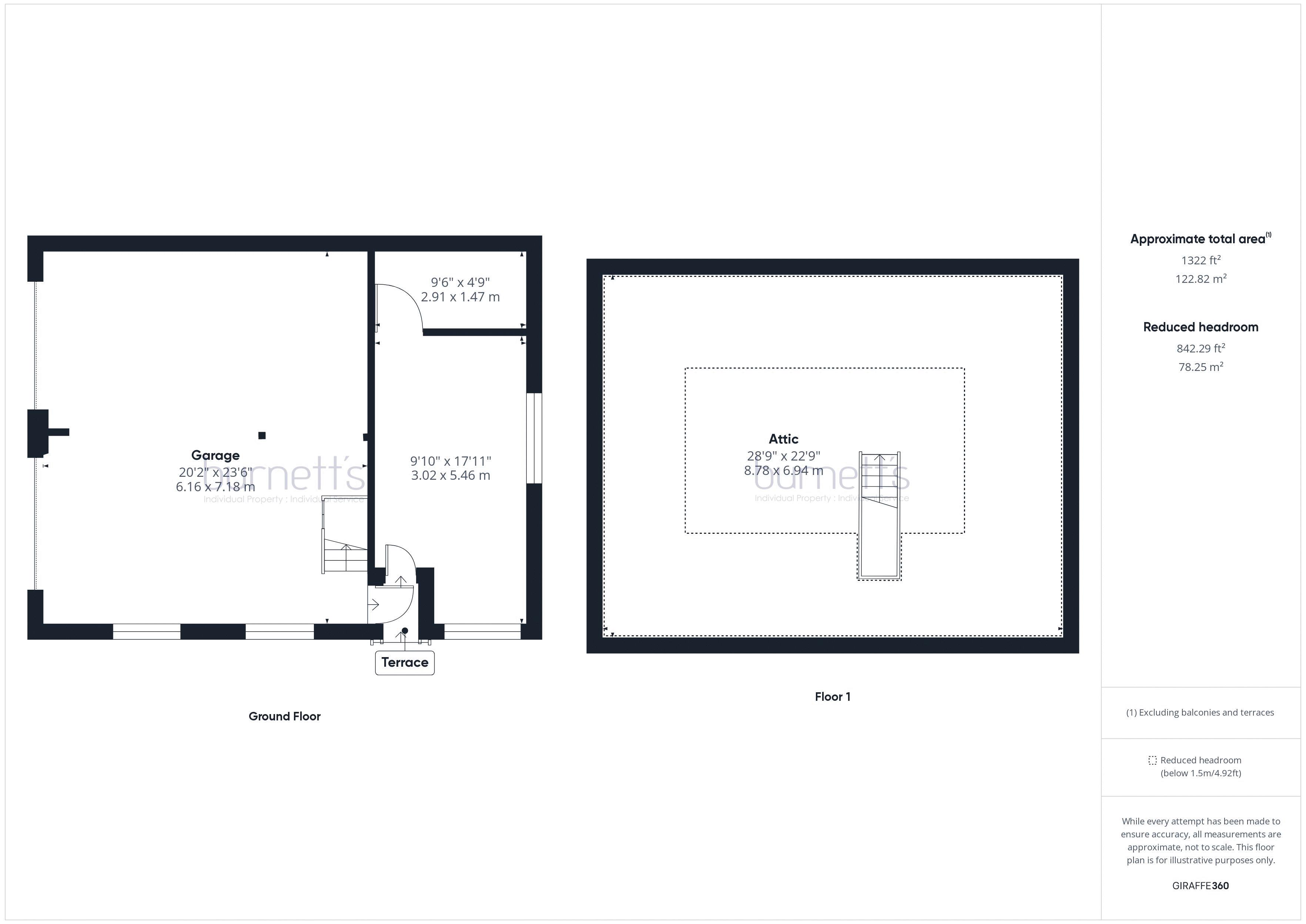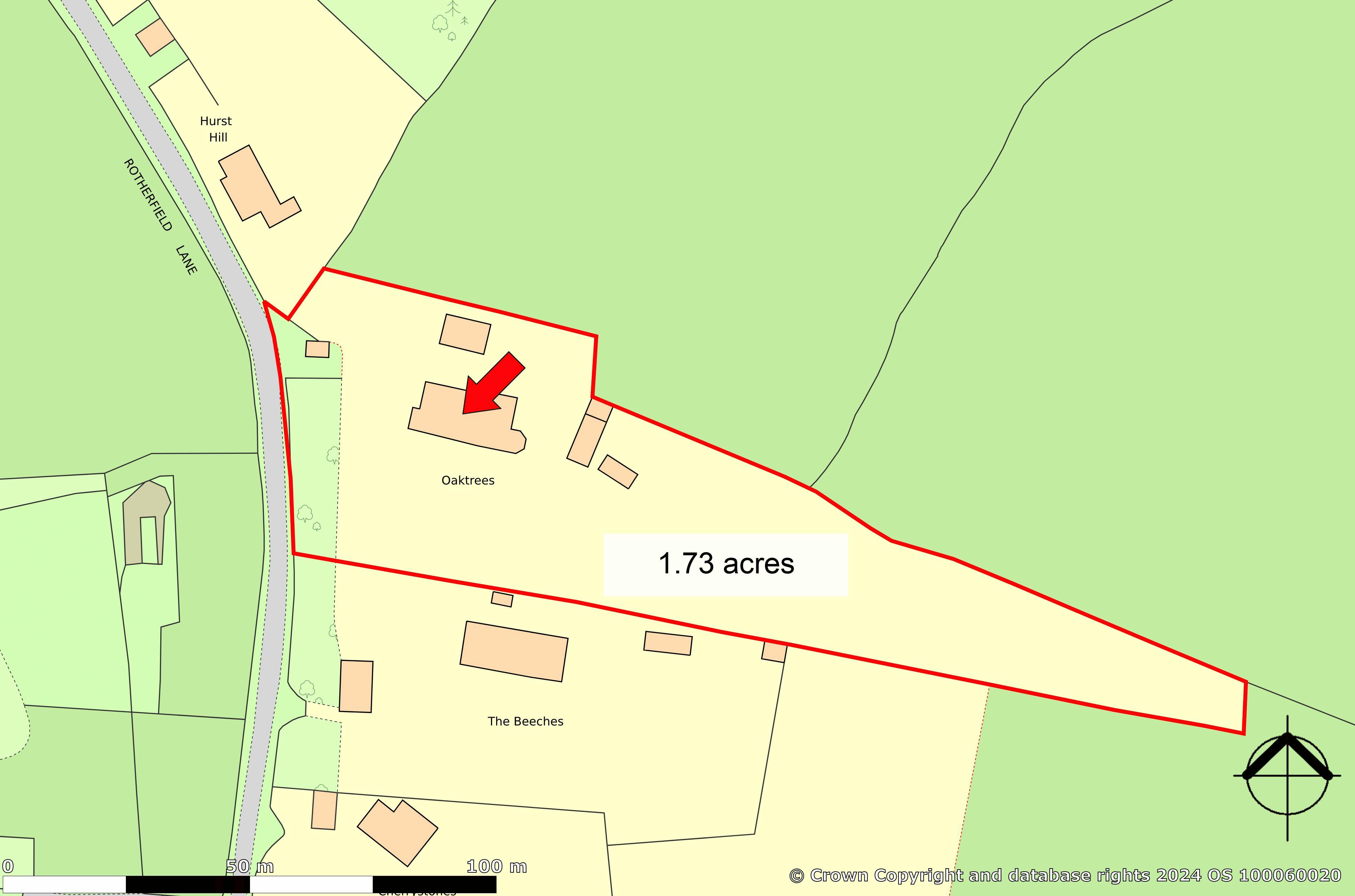Detached house for sale in Rotherfield Lane, Mayfield TN20
* Calls to this number will be recorded for quality, compliance and training purposes.
Property features
- An exceptional and well presented detached chalet style house
- Tucked away in beautiful landscaped gardens/grounds 1.73 acres
- Glass covered swimming pool, stables and workshop
- Detached garage with office/gym/annexe
- Bright and spacious accommodation throughout
- No onward chain
- Viewing highly recommended
Property description
An attractive, chalet style detached house set within a few acres of gardens and grounds, complete with covered swimming pool, stables and workshop, detached garage with annexe potential and beautifully landscaped gardens around the house, which itself comprises an entrance hall, kitchen/breakfast room, utility, cloakroom, wonderful garden/dining/family room, formal sitting room, dining room/study, four double bedrooms, three with en-suites plus a further family bathroom, all in a convenient location on the edge of Mayfield. No chain. EPC Rating C
Oaktrees forms a superb chalet style family home, located on the edge of this popular village, set within 1.73 acres of gardens and paddocks. The house also enjoys an array of outbuildings, including a large detached double garage with mezzanine storage area and office/store, stables and hay/tractor store, and a covered swimming pool, pool house and a potting shed.
The house is beautifully tucked away and positioned with its mature gardens and grounds, with a sweeping driveway, parking area and access to the garage. The front door leads to a good sized hallway, with stairs to the first floor and part galleried landing above.
A door way heads into the kitchen, with integrated double Aga, separate electric ovens and four ring gas hob, Miele dishwasher and washing machine and dryer, sink with drainer, second sink with drainer and a range of cupboards and drawers and window to front. Door to the inner lobby, with access to a cloakroom with WC and basin, window to front, and also access to a useful utility room, with window to side, door to front and additional storage units.
Glass French doors lead from the kitchen to the open plan dining/garden/family room, with windows along all walls and two sets of French doors to the rear garden. This lovely L shaped room also has a wood burner and electric under floor heating and offers a lot of light and space, plus views down and across the garden.
Internal windows and glazed French doors to the sitting room, with fireplace and wood burning stove and two windows overlooking the rear garden.
Further glazed doors lead into the study, with bay window to rear garden and an array of fitted bookshelves and storage cupboards.
Off the hallway are two double bedrooms, one with a double aspect to side and rear via a bay window overlooking the rear garden and fitted wardrobes, the other with a double aspect to front and side, with two fitted wardrobes and an en-suite wet room, comprising a shower, basin, WC towel rail, extractor and window to front. There is also a family bathroom on the ground floor, comprising fitted cupboards, basin, bath with separate shower above and WC.
The first floor landing enjoys an eye-brow window to front above the galleried entrance hall, airing cupboard and door to both first floor bedrooms.
The master bedroom has two dormer windows, with outlook to side and rear, plus a Velux style window to front, with cleverly fitted cupboards, wardrobes and drawer units around the edges of the room. Door to en-suite, with recessed tiled shower cubicle, WC, bidet and vanity units with his and hers sinks and dormer window to rear.
The guest bedroom is an attractive room, with dormer window to rear, fitted wardrobes and door to the en-suite, with shower, WC and basin, access to eaves storage, Velux window to front and double doors to a further wardrobe space.
Outside, the driveway sweeps up from the lane and provides ample parking for several vehicles, including a car-port where a home generator is situated in case of power cuts.
The detached garage is a generous size: 7.09m x 6.09m, with twin up and over electric doors, windows to sides and a large mezzanine storage area above. There is also a very useful rear room, which could easily form a home office, with its own access and windows to side and rear, plus a further internal store. It is considered that there is ample potential to convert this garage into an annex, should one be required.
The gardens are mature with the main gardens being laid to lawn, with a double fish pond, flowerbed borders and little seating areas. There are several large Oak trees both within the garden and on the boundary. There is an attractive brick terrace by the garden room, further paved area by the dining room and paths around the house and to the swimming pool.
The swimming pool is a 24ft x 12ft pool, with a telescopic glass cover that completely encloses the pool and surrounding pavers, or can slide back to open the pool to the elements. There is the adjacent Pool House.
Just beyond the pool are the stables and hay-store/tractor store and potting shed and beyond them the paddock, which is ideal for grazing, with several trees within the paddock.
Location
Oaktrees is situated off a narrow lane approximately a mile from the middle of the village. There are a few other houses nearby and fields and woodland beyond and opposite.
The 16th Century beauty of Mayfield High Street is around a mile away, and facilities in the village include a small supermarket with post office, butcher, baker, pharmacy, florist, greengrocers and deli as well as gp surgery, dentist and hairdressers. There are also a couple of cafes and Period Inns, including the renowned Middle House Hotel.
There are pretty churches of various denominations, a flourishing primary school and the well regarded Mayfield School secondary school. For more comprehensive facilities Tunbridge Wells is 9 miles to the north. Railway stations can be found at Wadhurst (5 miles), Crowborough (6 miles), and Tunbridge Wells. These provide a fast and regular service to London Charing Cross, London Bridge and Canon Street. There is a regular bus service to Tunbridge Wells and Eastbourne.
The area provides an excellent selection of both state and private schools. Nearby leisure facilities include tennis, bowls, numerous golf clubs, sailing on Bewl Water and at the coast. The area is criss-crossed with many beautiful walks through the Area of Outstanding Natural Beauty.
Material information
Council Tax Band F (rates are expected to rise upon completion).
Mains Gas, mains electricity and phot-voltaic panels, mains water and drainage.
The property is believed to be of brick and timber construction with a tiled roof.
We are not aware of any safety issues or cladding issues, or of any asbestos at the property.
The property is located within the aonb.
The title has restrictions and easements, we suggest you seek legal advice on the title.
According to the Government Flood Risk website, there is a very low risk of flooding.
Broadband coverage: We are informed that Superfast broadband is available at the property.
There is mobile coverage from various networks.
We are not aware of any mining operations in the vicinity.
We are not aware of planning permission for new houses/extensions at any neighbouring properties.
The property does have step free access, and is considered suitable for those with disabilities.
There was an insurance claim and underpinning carried out in 1997.
Property info
For more information about this property, please contact
Burnetts, TN20 on +44 1435 817007 * (local rate)
Disclaimer
Property descriptions and related information displayed on this page, with the exclusion of Running Costs data, are marketing materials provided by Burnetts, and do not constitute property particulars. Please contact Burnetts for full details and further information. The Running Costs data displayed on this page are provided by PrimeLocation to give an indication of potential running costs based on various data sources. PrimeLocation does not warrant or accept any responsibility for the accuracy or completeness of the property descriptions, related information or Running Costs data provided here.













































.png)

