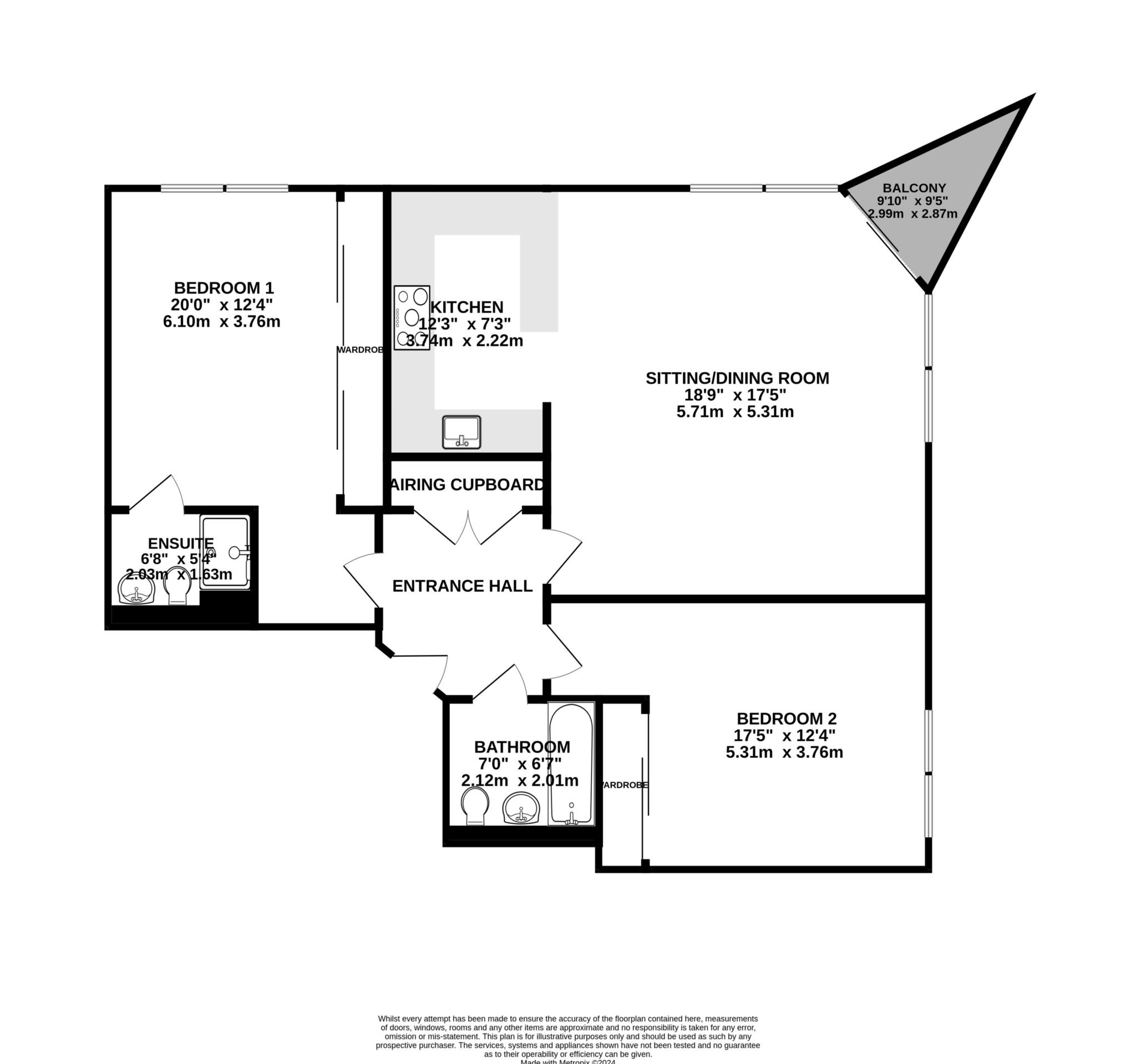Penthouse for sale in Patterson Road, Ipswich IP3
* Calls to this number will be recorded for quality, compliance and training purposes.
Property features
- Penthouse
- Panoramic views over Marina and River Orwell
- Spacious 2 double bedrooms
- Fitted wardrobes
- Refurbished kitchen with solid stone work tops
- Separate dining and sitting areas
- Triangular shaped balcony with 270 degree views
- Underground secure parking space
- Integrated appliances
- Lift access
Property description
Riverdale Estates are delighted to offer for sale this light and spacious 2 bedroom apartment with panoramic views over the Marina, lock gates and river beyond.
This luxurious penthouse apartment is situated on the 10th floor with lift access. The apartment has been recently refurbished to a high standard including a new kitchen with the addition of a breakfast bar.
There is a good sized entrance hall with a storage cupboard housing the hot water cylinder and all the rooms flow from here.
The large living dining room has windows to two walls allowing light to flood in and offering wonderful views with sliding glass doors which lead onto the triangular shaped balcony with its sunrise to sunset panorama. High enough to feel very private but not too high that you are not fully connected to the water.
The living room has been cleverly divided into separate areas with different flooring effects. Plush carpeting to the comfortable sitting area and hard flooring to the dining area and leading out onto the balcony. The living room opens onto the kitchen which has been recently re fitted with a range of base and wall units with integrated appliances including, fridge freezer, washing machine and dishwasher together with a mid height oven and built in microwave and wine cooler. The high gloss units provide ample storage and are completed with a solid stone work top which flows round into a breakfast bar separating the two rooms.
The east facing master bedroom suite has fitted wardrobes with mirrored doors to an entire wall giving good storage. The bedroom benefits from an ensuite shower room.
Bedroom two is a very generous size and also has fitted wardrobes with mirrored doors to one wall and windows overlooking the marina.
The family bathroom leads from the hallway and is fitted with a bath with shower over.
Under the building is the secure parking space with access via fob entry gates.
Lounge/dining - 22'11" (6.99m) x 21'7" (6.58m)
Kitchen - 12'1" (3.68m) x 7'7" (2.31m)
Master Bedroom - 14'6" (4.42m) x 12'2" (3.71m)
Ensuite - 6'7" (2.01m) x 5'3" (1.6m)
Bedroom 2 - 12'9" (3.89m) x 12'2" (3.71m)
Bathroom - 7'0" (2.13m) x 6'7" (2.01m)
Notice
Please note we have not tested any apparatus, fixtures, fittings, or services. Interested parties must undertake their own investigation into the working order of these items. All measurements are approximate and photographs provided for guidance only.
Property info
For more information about this property, please contact
Riverdale Estates, IP4 on +44 1473 679683 * (local rate)
Disclaimer
Property descriptions and related information displayed on this page, with the exclusion of Running Costs data, are marketing materials provided by Riverdale Estates, and do not constitute property particulars. Please contact Riverdale Estates for full details and further information. The Running Costs data displayed on this page are provided by PrimeLocation to give an indication of potential running costs based on various data sources. PrimeLocation does not warrant or accept any responsibility for the accuracy or completeness of the property descriptions, related information or Running Costs data provided here.










































.png)
