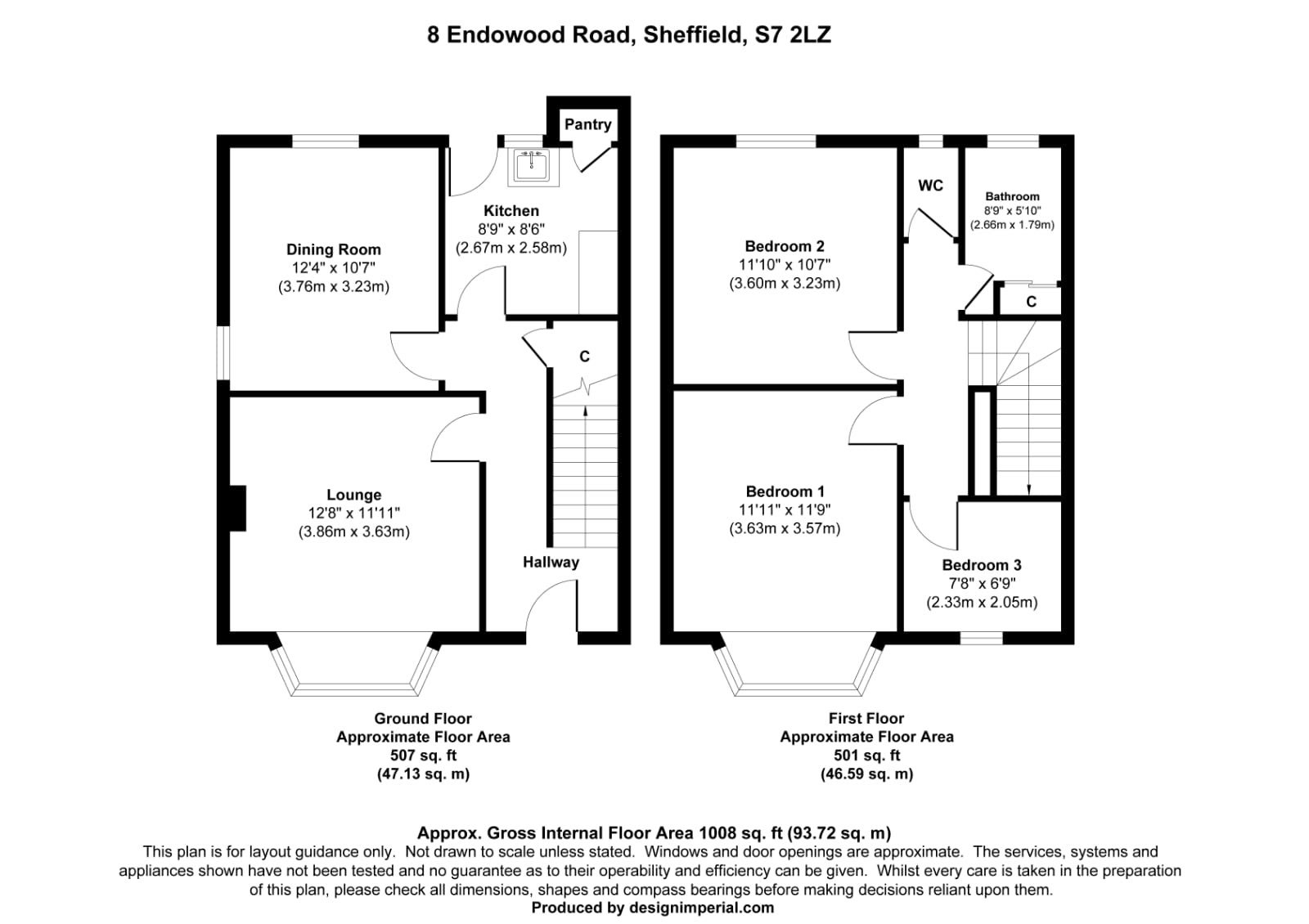Semi-detached house for sale in Endowood Road, Millhouses, Sheffield S7
* Calls to this number will be recorded for quality, compliance and training purposes.
Property features
- Ref: LP0701
- Garden to three sides.
- Kitchen
- Two Reception Rooms
- Three Bedroom's
- No Chain
- Requires a full scheme of refurbishment
- Guide Price £325,000 - £350,000
- Cash Buyers Only
- Property Sold As Seen
Property description
Guide Price £325,000 - £350,000
Are you an investor looking for a property to renovate or perhaps looking for a renovation project to make your forever home? Look no further, located on a popular road in Millhouses is this three bedroom semi detached property with gardens to three sides. The property is in catchment for reputable schools including Dobcroft Primary School and Silverdale Secondary School. The property is very conveniently located within walking distance to Millhouses park and there are good public transport links to the city, shops, supermarket, cafe's pubs and restaurants in the surrounding area.
Call the 24hr viewing hotline to arrange a viewing quoting reference LP0701 or send me a viewing request online.
Guide Price £325,000 - £350,000
Ref LP0701
Entrance Hall
Access to the property is gained via a front facing entrance door that opens into the hallway where there is a under-stairs store cupboard, access to lounge, dining room, kitchen and a flight of stairs that rise to the first floor landing.
Lounge - 3.86m x 4.45m (Measurement taken into the bay window)
This room has a front facing single glazed bay window, tiled back and hearth fireplace, picture rail, coving to the ceiling and exposed floor boards.
Dining Room - 3.76m x 3.23m (12'4" x 10'7")
This focal point to this room in the dark wood feature fire surround, side facing and rear facing single glazed window, picture rail and coving to the ceiling.
Kitchen - 2.58m x 2.67m at the widest point
This room has a stainless sink, drainer with tap's, tiled back and hearth fireplace, pantry, rear facing single glazed window and door that leads to the garden.
First floor landing
There is a balustrade landing which gives access to bedroom one, two, three, separate W.C, bathroom and loft hatch.
Bathroom - 1.79m x 2.66m (measurements taken at the widest point) (5'10" x 8'8")
In this room there is a hand wash basin, cupboard housing the hwc and a rear facing obscure double glazed window.
Separate W.C - 1.68m x 0.76m (5'6" x 2'5")
There is a low flush W.C and a rear facing obscure single glazed window.
Bedroom One - 4.48m x 3.57m (14'8" x 11'8") (Measurement taken at the widest point)
Having a front facing single glazed bay window, picture rail and exposed floor boards.
Bedroom Two - 3.23m x 3.6m (10'7" x 11'9") (Measurements take at the widest point)
This room has fitted wardrobes and a rear facing single glazed window.
Bedroom Three - 2.05m x 2.33m (6'8" x 7'7")
This room has a front facing single glazed window, picture rail and exposed flooring.
Outside
To the front of the property is a stone wall, gardens to three sides and driveway with dropped curb.
For more information about this property, please contact
eXp World UK, WC2N on +44 1462 228653 * (local rate)
Disclaimer
Property descriptions and related information displayed on this page, with the exclusion of Running Costs data, are marketing materials provided by eXp World UK, and do not constitute property particulars. Please contact eXp World UK for full details and further information. The Running Costs data displayed on this page are provided by PrimeLocation to give an indication of potential running costs based on various data sources. PrimeLocation does not warrant or accept any responsibility for the accuracy or completeness of the property descriptions, related information or Running Costs data provided here.
















.png)
