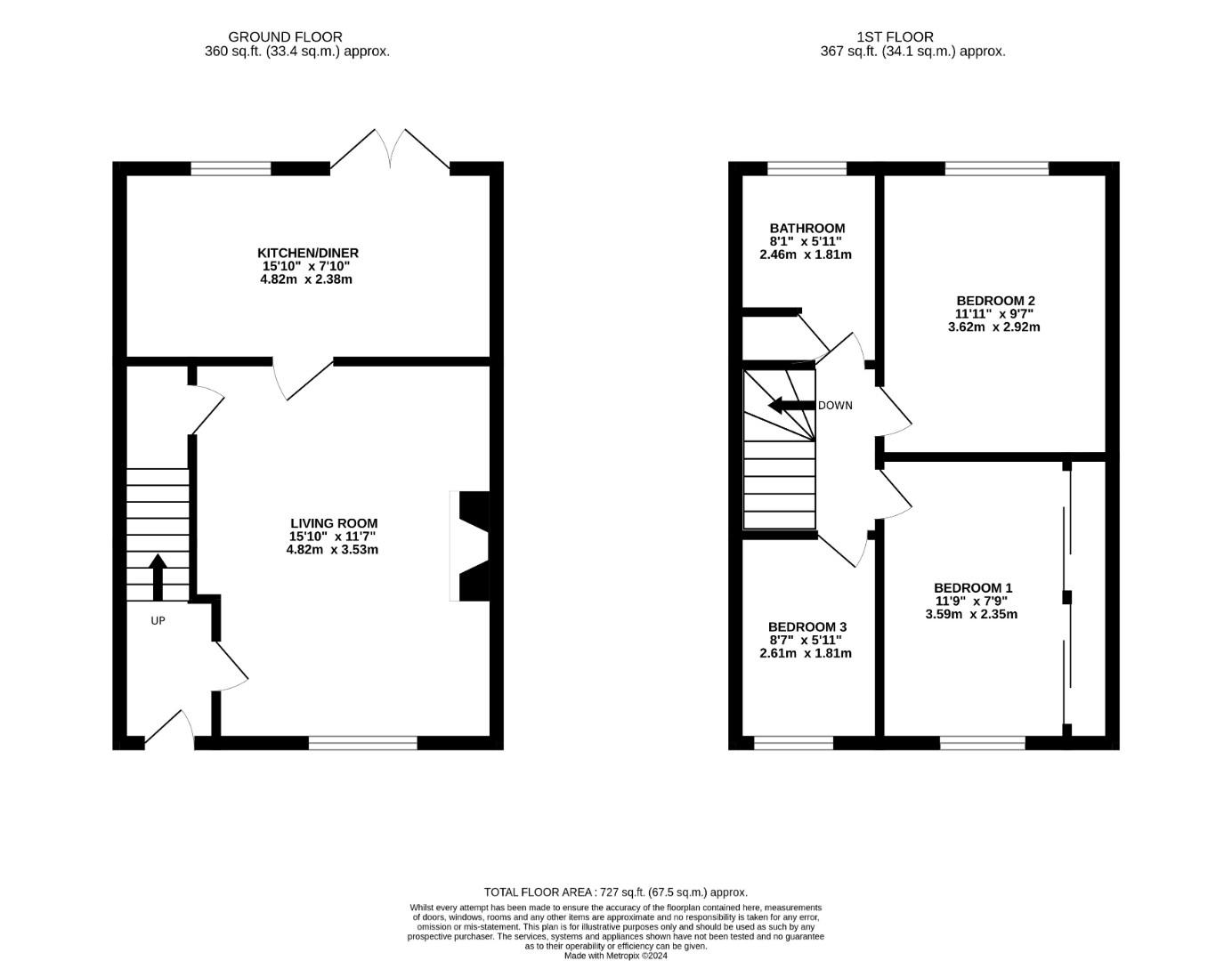Semi-detached house for sale in Plants Hollow, Brierley Hill DY5
* Calls to this number will be recorded for quality, compliance and training purposes.
Property features
- Three bedroom semi detached family home
- Perfect family home for first time buyers
- Close proximity to local schools
- Popular cul-de-sac location
- Superb transport links to Stourbridge, Dudley, Birmingham and beyond
- Offered with no upward chain
- Modern kitchen and bathroom
- Off-road parking for multiple vehicles
- EPC Rating tbc
- Garage to the side
Property description
Introducing an ideal first time home for families seeking a residence within a popular Withymoor address!
This three bedroom semi-detached home on Plants Hollow is offered with no onward chain and briefly comprises; spacious driveway for multiple vehicles, lounge, modern kitchen / diner, low maintenance rear garden, three spacious bedrooms and a modern family bathroom.
An early viewing is strongly recommended to appreciate the size and standard of accommodation on offer. Viewings are exclusively available by appointment only via RE/MAX Prime Estates.
Approach
With a block paved driveway to the front and side access to the rear garden
Entrance Hall
With a UPVC door leading from the driveway, stairs ascending to the first floor and a door leading to the living room
Living Room (4.82 x 3.53 (15'9" x 11'6"))
With a door leading from the entrance hall, under stairs storage cupboard, a door leading to the kitchen / diner, fireplace with decorative brick surround and a double glazed window to the front
Kitchen Diner (4.82 x 2.38 (15'9" x 7'9"))
With a door leading from the living room, fitted with a range of wall and base units with worktops, integrated oven and hob with extractor above, integrated fridge, stainless steel sink with mixer tap and drainer, space for laundry appliances, a double glazed window to the rear, a central heating radiator and double glazed UPVC patio doors to the rear garden
Landing
With stairs leading from the entrance hall, doors to various rooms and a central heating radiator
Bedroom One (3.59 x 2.35 (11'9" x 7'8"))
With a door leading from the landing, fitted wardrobes with floor to ceiling mirrored sliding doors, a central heating radiator and a double glazed window to the front
Bedroom Two (3.62 x 2.92 (11'10" x 9'6"))
With a door leading from the landing, a central heating radiator and a double glazed window to the rear
Bedroom Three (2.61 x 1.81 (8'6" x 5'11"))
With a door leading from the landing, built in store cupboard, a central heating radiator and a double glazed window to the front
Bathroom
With a door leading from the landing, full height tile surround, WC, Hand wash basin, bath with shower over, a central heating radiator and a double glazed window to the rear
Garden
With patio doors leading from the kitchen diner, patio area to front with lawn beyond with mature shrub borders and a side access gate leading to the front driveway
Garage
With an up and over garage door accessed from Gayfield Avenue
Property info
For more information about this property, please contact
RE/MAX Prime Estates, DY8 on +44 1384 957205 * (local rate)
Disclaimer
Property descriptions and related information displayed on this page, with the exclusion of Running Costs data, are marketing materials provided by RE/MAX Prime Estates, and do not constitute property particulars. Please contact RE/MAX Prime Estates for full details and further information. The Running Costs data displayed on this page are provided by PrimeLocation to give an indication of potential running costs based on various data sources. PrimeLocation does not warrant or accept any responsibility for the accuracy or completeness of the property descriptions, related information or Running Costs data provided here.
































.png)

